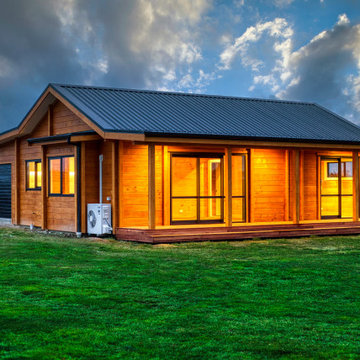2 913 foton på lantligt hus
Sortera efter:
Budget
Sortera efter:Populärt i dag
1 - 20 av 2 913 foton
Artikel 1 av 3

Picture Perfect House
Inspiration för stora lantliga vita hus, med två våningar och tak i shingel
Inspiration för stora lantliga vita hus, med två våningar och tak i shingel
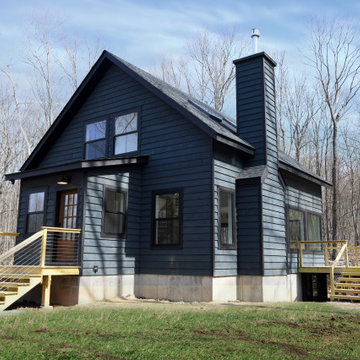
Foto på ett mellanstort lantligt svart hus, med två våningar, sadeltak och tak i metall

This lovely little modern farmhouse is located at the base of the foothills in one of Boulder’s most prized neighborhoods. Tucked onto a challenging narrow lot, this inviting and sustainably designed 2400 sf., 4 bedroom home lives much larger than its compact form. The open floor plan and vaulted ceilings of the Great room, kitchen and dining room lead to a beautiful covered back patio and lush, private back yard. These rooms are flooded with natural light and blend a warm Colorado material palette and heavy timber accents with a modern sensibility. A lyrical open-riser steel and wood stair floats above the baby grand in the center of the home and takes you to three bedrooms on the second floor. The Master has a covered balcony with exposed beamwork & warm Beetle-kill pine soffits, framing their million-dollar view of the Flatirons.
Its simple and familiar style is a modern twist on a classic farmhouse vernacular. The stone, Hardie board siding and standing seam metal roofing create a resilient and low-maintenance shell. The alley-loaded home has a solar-panel covered garage that was custom designed for the family’s active & athletic lifestyle (aka “lots of toys”). The front yard is a local food & water-wise Master-class, with beautiful rain-chains delivering roof run-off straight to the family garden.

Inredning av ett lantligt mellanstort vitt hus, med två våningar, fiberplattor i betong, sadeltak och tak i mixade material
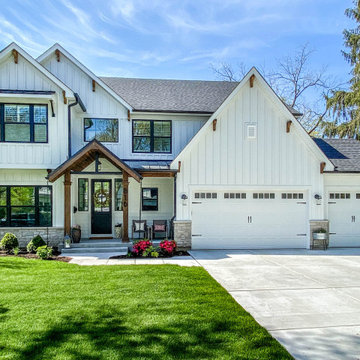
Inspiration för ett mellanstort lantligt vitt hus, med två våningar, fiberplattor i betong och tak i metall
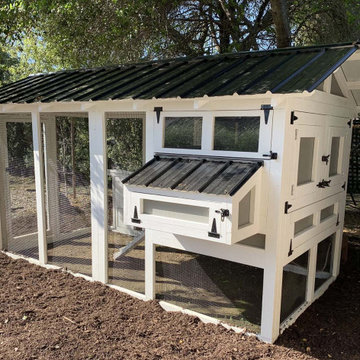
The American Coop is based on the same design as the Carolina chicken coop, but without the bigger investment. It’s the best chicken coop for the best price! We recommend the maximum flock size for an American Coop is up to 16 chickens with free ranging for the standard 6'x12'. This coop is customizable and can be made wider and longer!
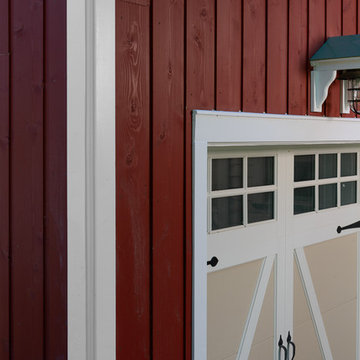
Big red barn with vertically installed 1x10 channel rustic cedar siding.
*******************************************************************
Buffalo Lumber specializes in Custom Milled, Factory Finished Wood Siding and Paneling. We ONLY do real wood.
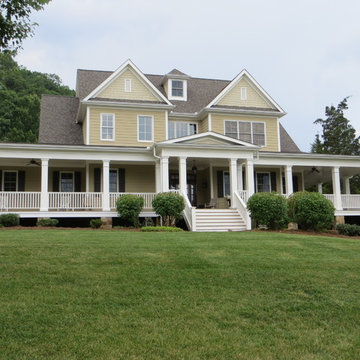
Wrap around Porch with Lapboard and Shake Siding Repaint, Repair, Re-roof
Bild på ett stort lantligt beige hus, med två våningar, fiberplattor i betong, halvvalmat sadeltak och tak i shingel
Bild på ett stort lantligt beige hus, med två våningar, fiberplattor i betong, halvvalmat sadeltak och tak i shingel

Mill House façade, design and photography by Duncan McRoberts...
Idéer för ett stort lantligt vitt trähus, med två våningar, sadeltak och tak i metall
Idéer för ett stort lantligt vitt trähus, med två våningar, sadeltak och tak i metall

Todd Tully Danner, AIA, IIDA
Inredning av ett lantligt litet grått hus, med två våningar, fiberplattor i betong, sadeltak och tak i metall
Inredning av ett lantligt litet grått hus, med två våningar, fiberplattor i betong, sadeltak och tak i metall
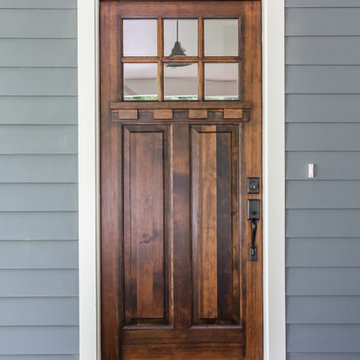
Showcase Photographers
Inspiration för ett mellanstort lantligt blått hus, med två våningar och fiberplattor i betong
Inspiration för ett mellanstort lantligt blått hus, med två våningar och fiberplattor i betong
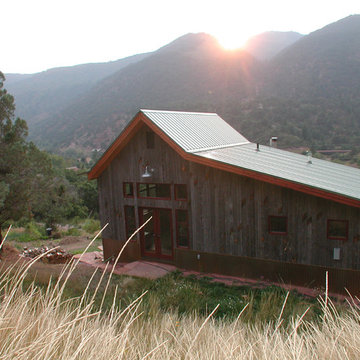
Rear of home from hillside above
Inredning av ett lantligt litet grått trähus, med tre eller fler plan och sadeltak
Inredning av ett lantligt litet grått trähus, med tre eller fler plan och sadeltak

This urban craftsman style bungalow was a pop-top renovation to make room for a growing family. We transformed a stucco exterior to this beautiful board and batten farmhouse style. You can find this home near Sloans Lake in Denver in an up and coming neighborhood of west Denver.
Colorado Siding Repair replaced the siding and panted the white farmhouse with Sherwin Williams Duration exterior paint.
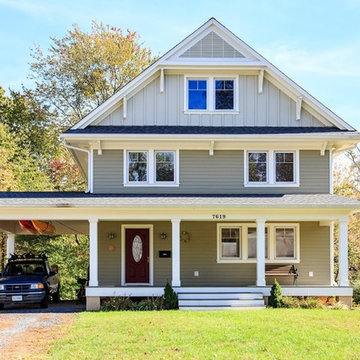
Classic Street facade with and inviting wide porch hides this homes advanced building science.
Peter Henry
Exempel på ett mellanstort lantligt beige hus, med tre eller fler plan, vinylfasad och sadeltak
Exempel på ett mellanstort lantligt beige hus, med tre eller fler plan, vinylfasad och sadeltak
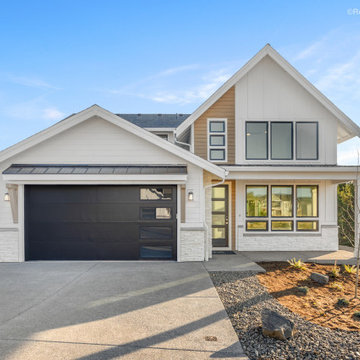
Coastal inspired modern farmhouse. Clopay Modern steel door, James Hardie smooth lap siding and Azek accent over front door
Bild på ett mellanstort lantligt vitt hus, med två våningar, fiberplattor i betong, sadeltak och tak i mixade material
Bild på ett mellanstort lantligt vitt hus, med två våningar, fiberplattor i betong, sadeltak och tak i mixade material

This urban craftsman style bungalow was a pop-top renovation to make room for a growing family. We transformed a stucco exterior to this beautiful board and batten farmhouse style. You can find this home near Sloans Lake in Denver in an up and coming neighborhood of west Denver.
Colorado Siding Repair replaced the siding and panted the white farmhouse with Sherwin Williams Duration exterior paint.
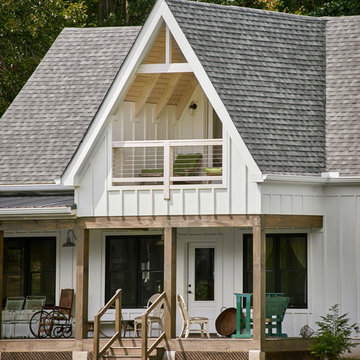
Bruce Cole Photography
Idéer för att renovera ett litet lantligt vitt hus, med sadeltak och tak i shingel
Idéer för att renovera ett litet lantligt vitt hus, med sadeltak och tak i shingel
2 913 foton på lantligt hus
1


