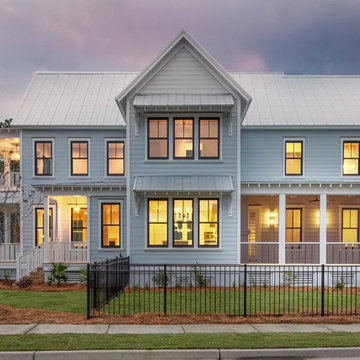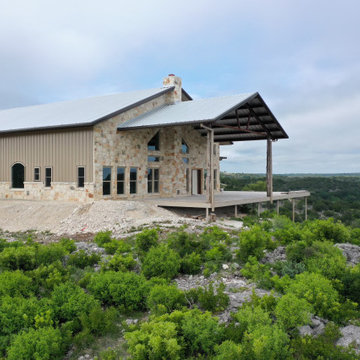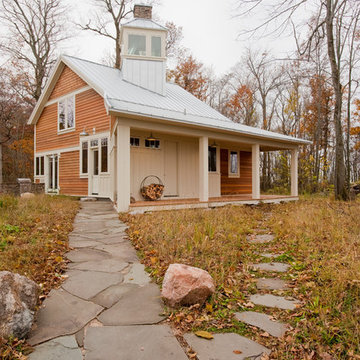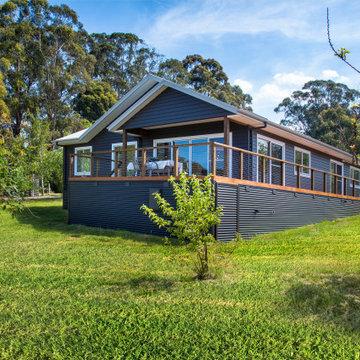73 foton på lantligt hus
Sortera efter:
Budget
Sortera efter:Populärt i dag
1 - 20 av 73 foton

Idéer för mellanstora lantliga vita trähus, med två våningar och tak i metall
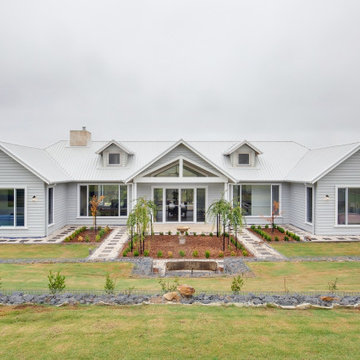
Poppy's Farm Exterior
Lantlig inredning av ett stort grått hus, med allt i ett plan och tak i metall
Lantlig inredning av ett stort grått hus, med allt i ett plan och tak i metall

Low Country Style home with sprawling porches. The home consists of the main house with a detached car garage with living space above with bedroom, bathroom, and living area. The high level of finish will make North Florida's discerning buyer feel right at home.

Took a worn out look on a home that needed a face lift standing between new homes. Kept the look and brought it into the 21st century, yet you can reminisce and feel like your back in the 50:s with todays conveniences.
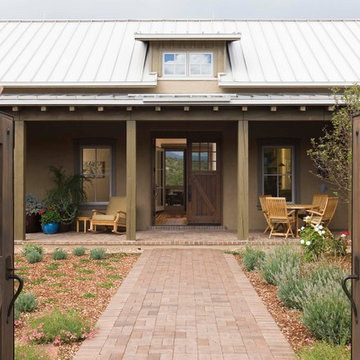
david marlow
Lantlig inredning av ett mellanstort beige hus, med allt i ett plan, stuckatur, sadeltak och tak i metall
Lantlig inredning av ett mellanstort beige hus, med allt i ett plan, stuckatur, sadeltak och tak i metall
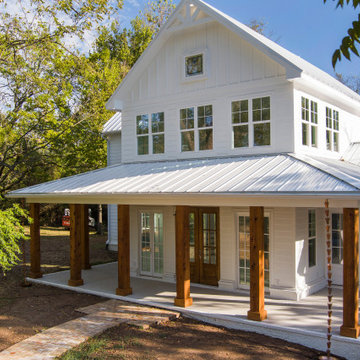
Inspiration för ett lantligt vitt hus, med två våningar och tak i metall
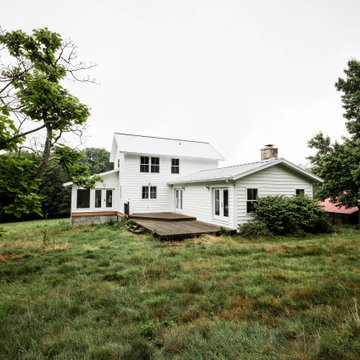
Rear Exterior Showing Additional Multi-Purpose Space
Idéer för att renovera ett mellanstort lantligt vitt hus, med två våningar, vinylfasad, sadeltak och tak i metall
Idéer för att renovera ett mellanstort lantligt vitt hus, med två våningar, vinylfasad, sadeltak och tak i metall
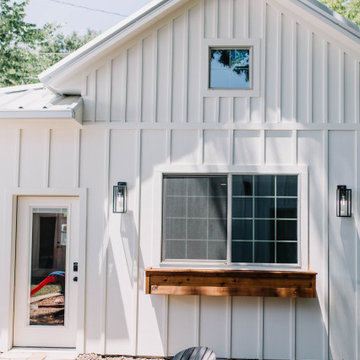
The exterior of this guest house is a sight to behold, characterized by its charming design and attention to detail.
Idéer för mellanstora lantliga hus, med två våningar
Idéer för mellanstora lantliga hus, med två våningar

After completion of expansion and exterior improvements. The owners wanted to build the deck as a DIY project.
Inspiration för ett mellanstort lantligt grått hus, med allt i ett plan, metallfasad, sadeltak och tak i metall
Inspiration för ett mellanstort lantligt grått hus, med allt i ett plan, metallfasad, sadeltak och tak i metall
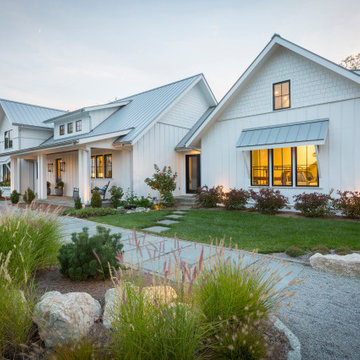
Bild på ett lantligt vitt hus, med två våningar, fiberplattor i betong, sadeltak och tak i metall
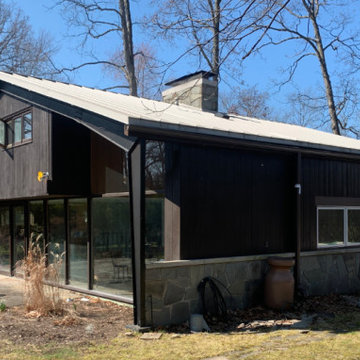
Took a worn out look on a home that needed a face lift standing between new homes. Kept the look and brought it into the 21st century, yet you can reminisce and feel like your back in the 50:s with todays conveniences.
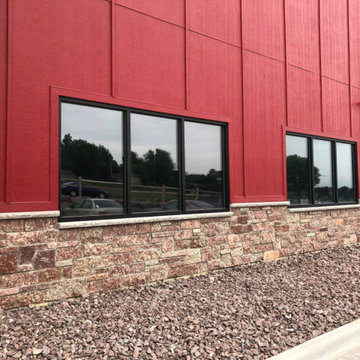
This beautiful red exterior showcases the Quarry Mill's Cherrywood natural thin stone veneer as wainscoting. Cherrywood is a dimensional cut or sawed height natural stone veneer. This natural thin veneer is known for its unique and vibrant colors. From a distance, the finished wall will have a deep red or lavender tone, but upon closer inspection, the whites and greens shine through. This type of color variation can only be achieved with natural stone; it comes from the mineral concentration within the ground where Cherrywood is quarried. Cherrywood has a tumbled finish giving it an old and weathered feel that is soft to the touch.
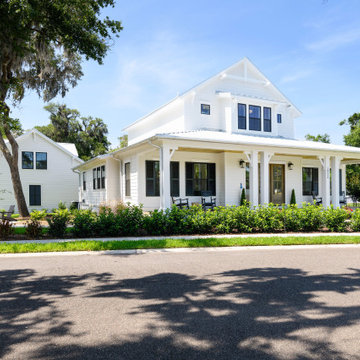
Low Country Style home with sprawling porches. The home consists of the main house with a detached car garage with living space above with bedroom, bathroom, and living area. The high level of finish will make North Florida's discerning buyer feel right at home.
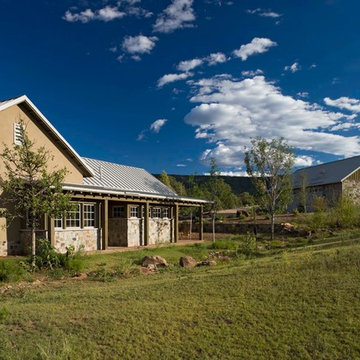
david marlow
Lantlig inredning av ett stort beige hus, med allt i ett plan, stuckatur, sadeltak och tak i metall
Lantlig inredning av ett stort beige hus, med allt i ett plan, stuckatur, sadeltak och tak i metall
73 foton på lantligt hus
1


