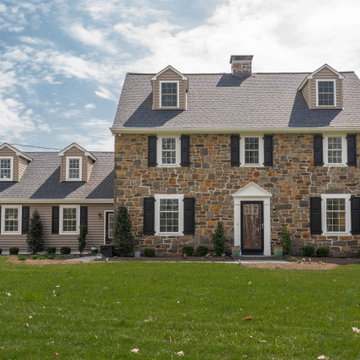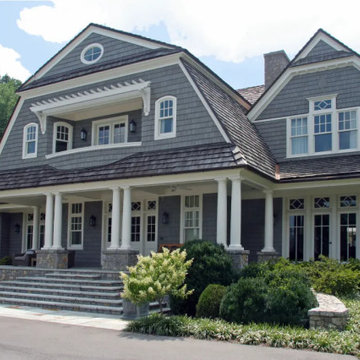193 foton på lantligt hus
Sortera efter:
Budget
Sortera efter:Populärt i dag
1 - 20 av 193 foton
Artikel 1 av 3

Kurtis Miller - KM Pics
Inspiration för mellanstora lantliga röda hus, med två våningar, blandad fasad, sadeltak och tak i shingel
Inspiration för mellanstora lantliga röda hus, med två våningar, blandad fasad, sadeltak och tak i shingel

Three story modern farmhouse though located on the East Coast of Virginia combines Southern charm with a relaxing California vibe.
Inredning av ett lantligt stort vitt hus, med tre eller fler plan, fiberplattor i betong och sadeltak
Inredning av ett lantligt stort vitt hus, med tre eller fler plan, fiberplattor i betong och sadeltak

This custom home was completed in the Fall of 2018. This home is 3,500 sq ft across 2 finished floors. The first floor contains a one car garage, a dream chef's kitchen, office, dining room, living room and mudroom. The second floor has 4 bedrooms, a reading room, 3 full baths and a laundry room. There is also a secret tunnel connecting two of the kid's bedrooms!
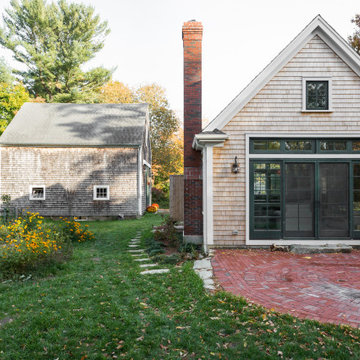
A rustic home in historic Duxbury, MA.
Exempel på ett mellanstort lantligt beige hus, med två våningar, sadeltak och tak i shingel
Exempel på ett mellanstort lantligt beige hus, med två våningar, sadeltak och tak i shingel

Architect: Meyer Design
Photos: Reel Tour Media
Exempel på ett stort lantligt grått hus, med två våningar, fiberplattor i betong, sadeltak och tak i mixade material
Exempel på ett stort lantligt grått hus, med två våningar, fiberplattor i betong, sadeltak och tak i mixade material
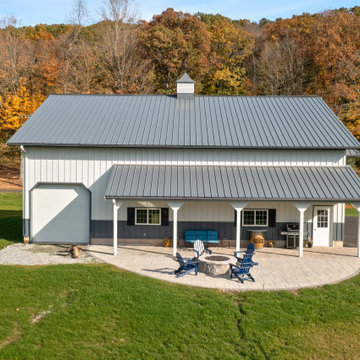
This coastal farmhouse design is destined to be an instant classic. This classic and cozy design has all of the right exterior details, including gray shingle siding, crisp white windows and trim, metal roofing stone accents and a custom cupola atop the three car garage. It also features a modern and up to date interior as well, with everything you'd expect in a true coastal farmhouse. With a beautiful nearly flat back yard, looking out to a golf course this property also includes abundant outdoor living spaces, a beautiful barn and an oversized koi pond for the owners to enjoy.
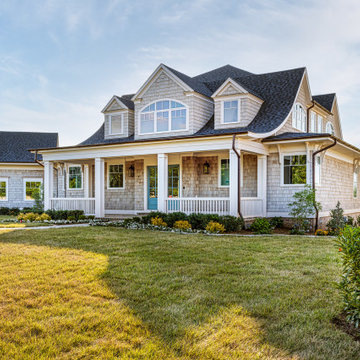
Bild på ett lantligt beige hus, med två våningar, sadeltak och tak i shingel

Exempel på ett stort lantligt hus, med två våningar och tak i shingel
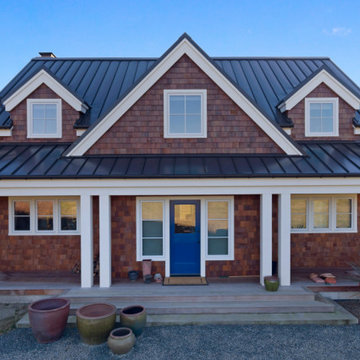
Inredning av ett lantligt stort brunt hus, med två våningar, sadeltak och tak i metall
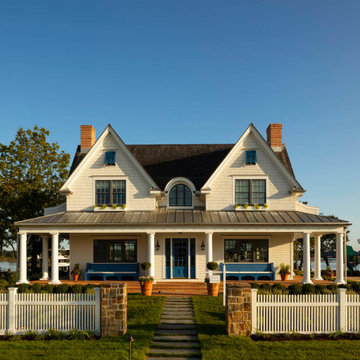
This charming guest house is part of an incomparable waterfront retreat located on Maryland’s idyllic Eastern Shore. While nodding to the design aesthetic of the main residence, the three-bedroom guesthouse incorporates delightful details not seen elsewhere on the estate — Nantucket blue accents, open wood shelving, gray brick herringbone inlay, and a beautiful open riser staircase with white oak treads, which allows natural light to spill into the foyer. The elements collectively curate a modern farmhouse aesthetic with both industrial and nautical influences.
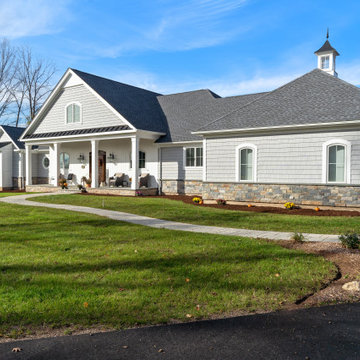
This coastal farmhouse design is destined to be an instant classic. This classic and cozy design has all of the right exterior details, including gray shingle siding, crisp white windows and trim, metal roofing stone accents and a custom cupola atop the three car garage. It also features a modern and up to date interior as well, with everything you'd expect in a true coastal farmhouse. With a beautiful nearly flat back yard, looking out to a golf course this property also includes abundant outdoor living spaces, a beautiful barn and an oversized koi pond for the owners to enjoy.
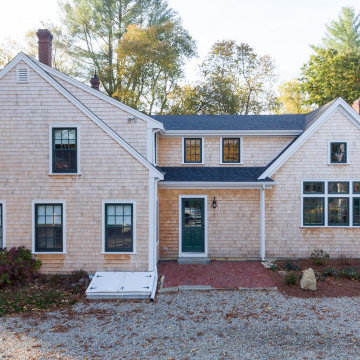
A rustic home in Duxbury, MA.
Bild på ett mellanstort lantligt beige hus, med två våningar, vinylfasad, sadeltak och tak i shingel
Bild på ett mellanstort lantligt beige hus, med två våningar, vinylfasad, sadeltak och tak i shingel
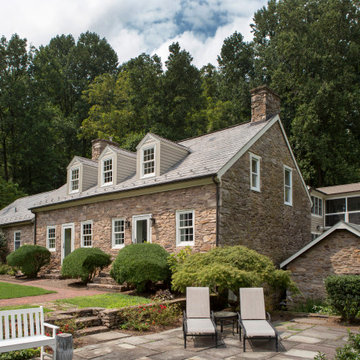
We designed an addition to this farmhouse from the 1730's to include the new kitchen, expanded mudroom and relocated laundry room. The kitchen features an abundance of countertop and island space, island seating, a farmhouse sink, custom walnut cabinetry and floating shelves, a breakfast nook with built-in bench seating and porcelain tile flooring.
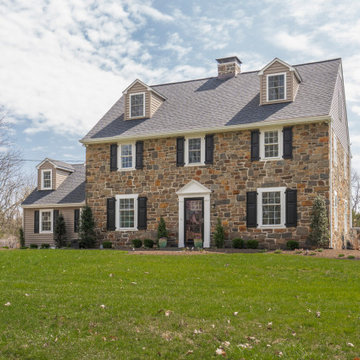
Inredning av ett lantligt stort hus, med två våningar, sadeltak och tak i shingel
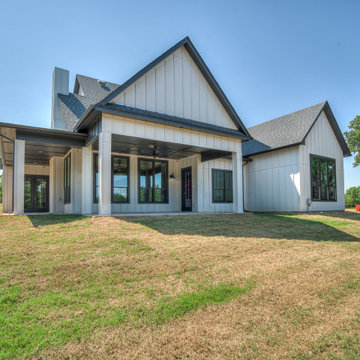
Rear View of Crystal Falls with a 3-Car Garage. View plan THD-8677: https://www.thehousedesigners.com/plan/crystal-falls-8677/
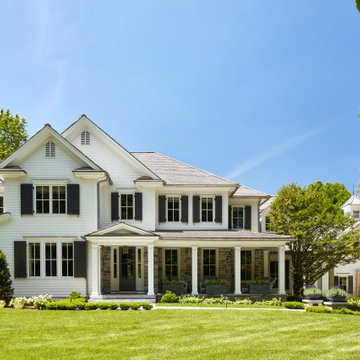
Idéer för att renovera ett stort lantligt beige hus, med två våningar och tak i shingel

This bungalow was sitting on the market, vacant. The owners had it virtually staged but never realized the furniture in the staged photos was too big for the space. Many potential buyers had trouble visualizing their furniture in this small home.
We came in and brought all the furniture and accessories and it sold immediately. Sometimes when you see a property for sale online and it is virtually staged, the client might not realize it and expects to see the furniture in the home when they visit. When they don't, they start to question the actual size of the property.
We want to create a vibe when you walk in the door. It has to start from the moment you walk in and continue throughout at least the first floor.
If you are thinking about listing your home, give us a call. We own all the furniture you see and have our own movers.
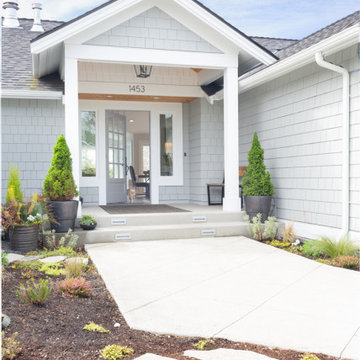
The flagstone pavers provide a nice transition to the main pathway that leads you up to the house. The shaker style siding on this house gives it that cape-cod feel!
193 foton på lantligt hus
1
