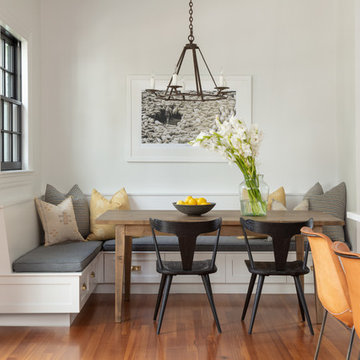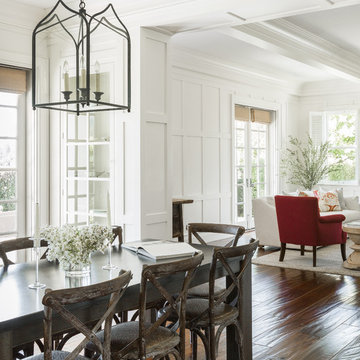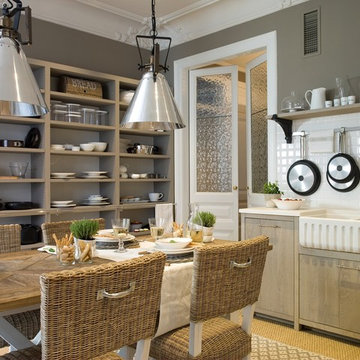4 026 foton på lantligt kök med matplats
Sortera efter:
Budget
Sortera efter:Populärt i dag
1 - 20 av 4 026 foton
Artikel 1 av 3

Bild på ett litet lantligt kök med matplats, med beige väggar, mörkt trägolv och brunt golv

Farmhouse dining room with a warm/cool balanced palette incorporating hygge and comfort into a more formal space.
Inspiration för mellanstora lantliga kök med matplatser, med blå väggar, mellanmörkt trägolv och brunt golv
Inspiration för mellanstora lantliga kök med matplatser, med blå väggar, mellanmörkt trägolv och brunt golv
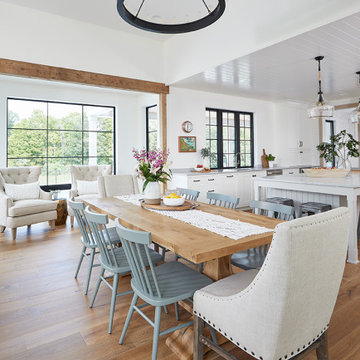
Inspiration för ett lantligt kök med matplats, med vita väggar, brunt golv och mellanmörkt trägolv
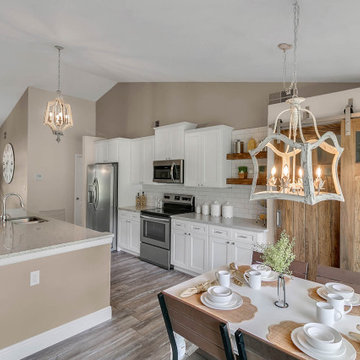
Molly's Marketplace built this custom Farmhouse Table with matching bench in a beautiful white and espresso colors. The table was 8ft long by 40" wide.

Idéer för mellanstora lantliga kök med matplatser, med grå väggar, ljust trägolv, en standard öppen spis, en spiselkrans i sten och grått golv

Informal dining room with rustic round table, gray upholstered chairs, and built in window seat with firewood storage
Photo by Stacy Zarin Goldberg Photography
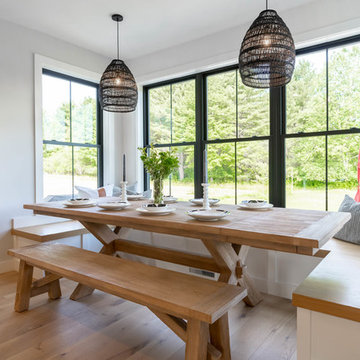
This modern farmhouse dining area features built-in benches, a custom pottery barn table, World Market lighting and black windows.
Idéer för mellanstora lantliga kök med matplatser, med grå väggar och ljust trägolv
Idéer för mellanstora lantliga kök med matplatser, med grå väggar och ljust trägolv
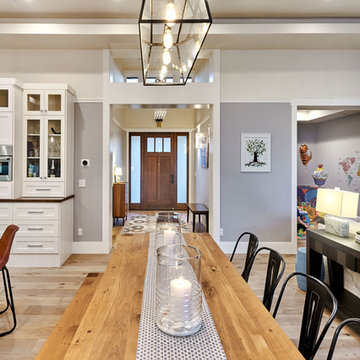
Exempel på ett mellanstort lantligt kök med matplats, med grå väggar, ljust trägolv och brunt golv
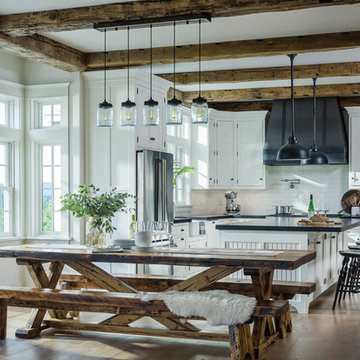
A traditional farmhouse kitchen with bead board cabinets, black leather finished counters and a blackened steel hood surround flows into the bright and open dining area. The farmhouse table is custom made by Vermont Barns.
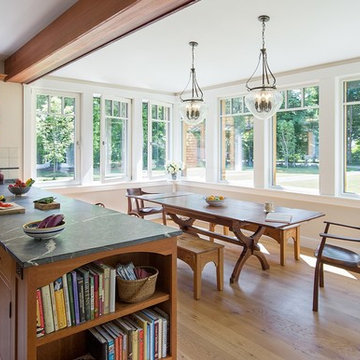
Lincoln Farmhouse
LEED-H Platinum, Net-Positive Energy
OVERVIEW. This LEED Platinum certified modern farmhouse ties into the cultural landscape of Lincoln, Massachusetts - a town known for its rich history, farming traditions, conservation efforts, and visionary architecture. The goal was to design and build a new single family home on 1.8 acres that respects the neighborhood’s agrarian roots, produces more energy than it consumes, and provides the family with flexible spaces to live-play-work-entertain. The resulting 2,800 SF home is proof that families do not need to compromise on style, space or comfort in a highly energy-efficient and healthy home.
CONNECTION TO NATURE. The attached garage is ubiquitous in new construction in New England’s cold climate. This home’s barn-inspired garage is intentionally detached from the main dwelling. A covered walkway connects the two structures, creating an intentional connection with the outdoors between auto and home.
FUNCTIONAL FLEXIBILITY. With a modest footprint, each space must serve a specific use, but also be flexible for atypical scenarios. The Mudroom serves everyday use for the couple and their children, but is also easy to tidy up to receive guests, eliminating the need for two entries found in most homes. A workspace is conveniently located off the mudroom; it looks out on to the back yard to supervise the children and can be closed off with a sliding door when not in use. The Away Room opens up to the Living Room for everyday use; it can be closed off with its oversized pocket door for secondary use as a guest bedroom with en suite bath.
NET POSITIVE ENERGY. The all-electric home consumes 70% less energy than a code-built house, and with measured energy data produces 48% more energy annually than it consumes, making it a 'net positive' home. Thick walls and roofs lack thermal bridging, windows are high performance, triple-glazed, and a continuous air barrier yields minimal leakage (0.27ACH50) making the home among the tightest in the US. Systems include an air source heat pump, an energy recovery ventilator, and a 13.1kW photovoltaic system to offset consumption and support future electric cars.
ACTUAL PERFORMANCE. -6.3 kBtu/sf/yr Energy Use Intensity (Actual monitored project data reported for the firm’s 2016 AIA 2030 Commitment. Average single family home is 52.0 kBtu/sf/yr.)
o 10,900 kwh total consumption (8.5 kbtu/ft2 EUI)
o 16,200 kwh total production
o 5,300 kwh net surplus, equivalent to 15,000-25,000 electric car miles per year. 48% net positive.
WATER EFFICIENCY. Plumbing fixtures and water closets consume a mere 60% of the federal standard, while high efficiency appliances such as the dishwasher and clothes washer also reduce consumption rates.
FOOD PRODUCTION. After clearing all invasive species, apple, pear, peach and cherry trees were planted. Future plans include blueberry, raspberry and strawberry bushes, along with raised beds for vegetable gardening. The house also offers a below ground root cellar, built outside the home's thermal envelope, to gain the passive benefit of long term energy-free food storage.
RESILIENCY. The home's ability to weather unforeseen challenges is predictable - it will fare well. The super-insulated envelope means during a winter storm with power outage, heat loss will be slow - taking days to drop to 60 degrees even with no heat source. During normal conditions, reduced energy consumption plus energy production means shelter from the burden of utility costs. Surplus production can power electric cars & appliances. The home exceeds snow & wind structural requirements, plus far surpasses standard construction for long term durability planning.
ARCHITECT: ZeroEnergy Design http://zeroenergy.com/lincoln-farmhouse
CONTRACTOR: Thoughtforms http://thoughtforms-corp.com/
PHOTOGRAPHER: Chuck Choi http://www.chuckchoi.com/
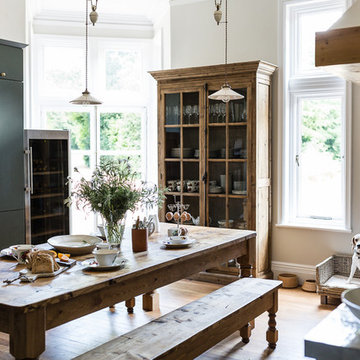
Country kitchen with rise and fall lights, reclaimed pine buffet cupboard and custom made pine farm table and benches. Kitchen units have been painted in dark green, Green Smoke from Farrow and Ball.
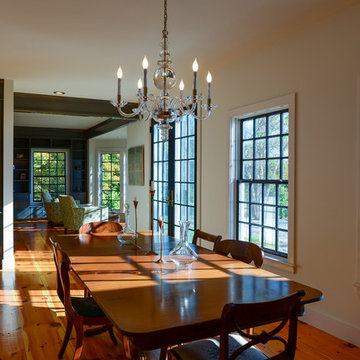
Sally McCay Photography
Idéer för ett stort lantligt kök med matplats, med vita väggar och ljust trägolv
Idéer för ett stort lantligt kök med matplats, med vita väggar och ljust trägolv
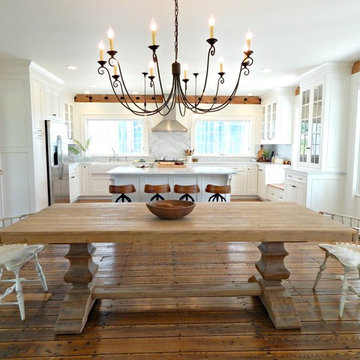
Photo: Stephanie Holmes
Foto på ett stort lantligt kök med matplats, med mellanmörkt trägolv och vita väggar
Foto på ett stort lantligt kök med matplats, med mellanmörkt trägolv och vita väggar
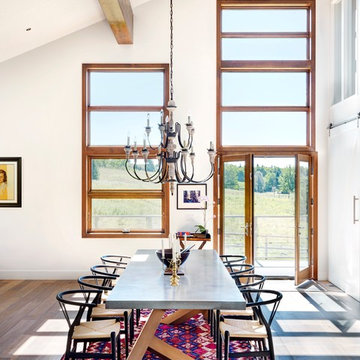
Modern Rustic cabin which was inspired by Norwegian design & heritage of the clients.
Photo: Martin Tessler
Foto på ett mycket stort lantligt kök med matplats, med vita väggar och ljust trägolv
Foto på ett mycket stort lantligt kök med matplats, med vita väggar och ljust trägolv
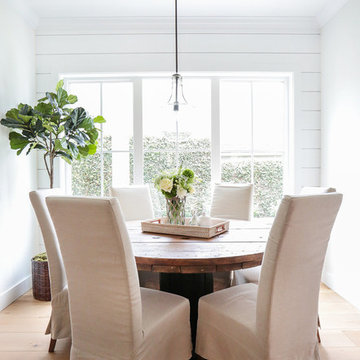
Interior Design by Blackband Design 949.872.2234 www.blackbanddesign.com
Home Build & Design by: Graystone Custom Builders, Inc. Newport Beach, CA (949) 466-0900

Michael J. Lee Photography
Idéer för att renovera ett mellanstort lantligt kök med matplats, med vita väggar, ljust trägolv, en standard öppen spis, en spiselkrans i sten och beiget golv
Idéer för att renovera ett mellanstort lantligt kök med matplats, med vita väggar, ljust trägolv, en standard öppen spis, en spiselkrans i sten och beiget golv
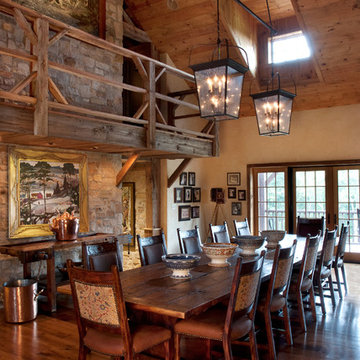
photo by Katrina Mojzesz http://www.topkatphoto.com
Bild på ett stort lantligt kök med matplats, med mellanmörkt trägolv och beige väggar
Bild på ett stort lantligt kök med matplats, med mellanmörkt trägolv och beige väggar
4 026 foton på lantligt kök med matplats
1
