74 foton på lantligt kök, med terrazzogolv
Sortera efter:
Budget
Sortera efter:Populärt i dag
1 - 20 av 74 foton

Les niches ouvertes apportent la couleur chaleureuse du chêne cognac et allègent visuellement le bloc de colonnes qui aurait été trop massif si entièrement fermé!

Rénovation complète d'un appartement de 65m² dans le 20ème arrondissement de Paris.
Inspiration för små lantliga beige l-kök, med en nedsänkt diskho, luckor med profilerade fronter, vita skåp, träbänkskiva, grönt stänkskydd, integrerade vitvaror, terrazzogolv och grått golv
Inspiration för små lantliga beige l-kök, med en nedsänkt diskho, luckor med profilerade fronter, vita skåp, träbänkskiva, grönt stänkskydd, integrerade vitvaror, terrazzogolv och grått golv

Beautiful Kitchen featuring Whirlpool and KitchenAid appliances. View plan THD-3419: https://www.thehousedesigners.com/plan/tacoma-3419/
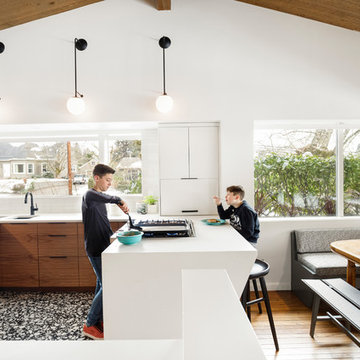
Meagan Larsen Photography
Idéer för ett litet lantligt vit kök, med en undermonterad diskho, släta luckor, skåp i mörkt trä, bänkskiva i kvarts, vitt stänkskydd, stänkskydd i keramik, integrerade vitvaror, terrazzogolv och svart golv
Idéer för ett litet lantligt vit kök, med en undermonterad diskho, släta luckor, skåp i mörkt trä, bänkskiva i kvarts, vitt stänkskydd, stänkskydd i keramik, integrerade vitvaror, terrazzogolv och svart golv
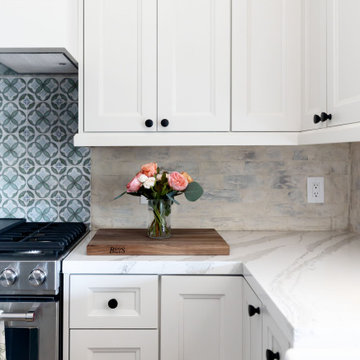
This Spanish influenced Modern Farmhouse style Kitchen incorporates a variety of textures and finishes to create a calming and functional space to entertain a houseful of guests. The extra large island is in an historic Sherwin Williams green with banquette seating at the end. It provides ample storage and countertop space to prep food and hang around with family. The surrounding wall cabinets are a shade of white that gives contrast to the walls while maintaining a bright and airy feel to the space. Matte black hardware is used on all of the cabinetry to give a cohesive feel. The countertop is a Cambria quartz with grey veining that adds visual interest and warmth to the kitchen that plays well with the white washed brick backsplash. The brick backsplash gives an authentic feel to the room and is the perfect compliment to the deco tile behind the range. The pendant lighting over the island and wall sconce over the kitchen sink add a personal touch and finish while the use of glass globes keeps them from interfering with the open feel of the space and allows the chandelier over the dining table to be the focal lighting fixture.

Comment redonner une nouvelle jeunesse à sa cuisine ? Voilà le nouveau défi réalisé avec cette cuisine datant des années 80.
Les propriétaires désiraient préserver le charme de leur cuisine en chêne très bien conservée. Ils avaient besoin d’être orientés dans le choix des couleurs pour un relooking harmonieux. Ils souhaitaient également intégrer un meuble de famille en guise d’îlot central.
Dans le but d’alléger la cuisine, deux couleurs ont été proposées pour les meubles, un bleu canard pour le bas et un bleu azur pour le haut. Le lambris a été peint dans une teinte bleu ciel. Le plan de travail a été réalisé en stratifié bois chêne naturel comme le sol du salon. Un travail a été effectué pour conserver une circulation fluide dans la cuisine et certains rangements ont été modernisés.
Concernant le carrelage, leur choix s’est porté sur un sol imitation terrazzo qui marque actuellement un grand retour dans nos intérieurs avec l’envie d’authenticité et de matières brutes.
Dans la continuité de la cuisine, les murs et plafonds de la salle à manger et du salon ont été entièrement refaits. Les lambris ont été peints en bleu ciel et les poutres apparentes du salon en couleur lin.
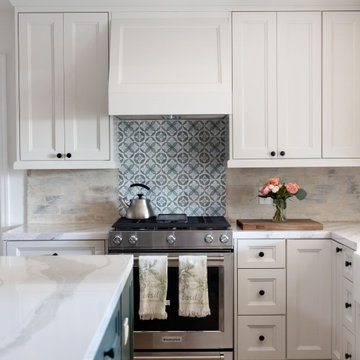
This Spanish influenced Modern Farmhouse style Kitchen incorporates a variety of textures and finishes to create a calming and functional space to entertain a houseful of guests. The extra large island is in an historic Sherwin Williams green with banquette seating at the end. It provides ample storage and countertop space to prep food and hang around with family. The surrounding wall cabinets are a shade of white that gives contrast to the walls while maintaining a bright and airy feel to the space. Matte black hardware is used on all of the cabinetry to give a cohesive feel. The countertop is a Cambria quartz with grey veining that adds visual interest and warmth to the kitchen that plays well with the white washed brick backsplash. The brick backsplash gives an authentic feel to the room and is the perfect compliment to the deco tile behind the range. The pendant lighting over the island and wall sconce over the kitchen sink add a personal touch and finish while the use of glass globes keeps them from interfering with the open feel of the space and allows the chandelier over the dining table to be the focal lighting fixture.
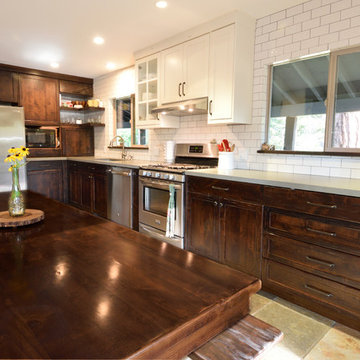
Full access cabinetry, knotty alder wood, distressed finish, soft-close hinges & drawer guides, maple drawer boxes, quartz counter tops, LED illumination, Image by UDCC.
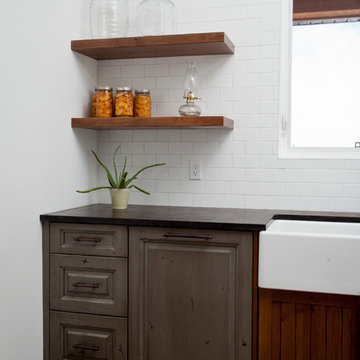
Idéer för mellanstora, avskilda lantliga svart u-kök, med en rustik diskho, luckor med upphöjd panel, skåp i mörkt trä, bänkskiva i koppar, vitt stänkskydd, stänkskydd i tunnelbanekakel, brunt golv, terrazzogolv och en köksö
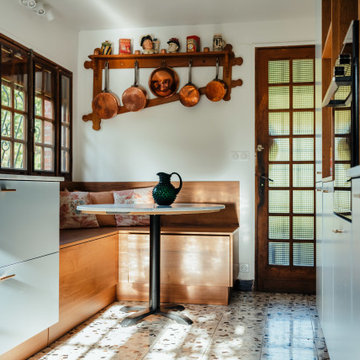
La disposition en L permet une vraie optimisation de l'espace. La table et sa banquette ont pu être installées sans que cela empiète sur le côté fonctionnel de la cuisine.
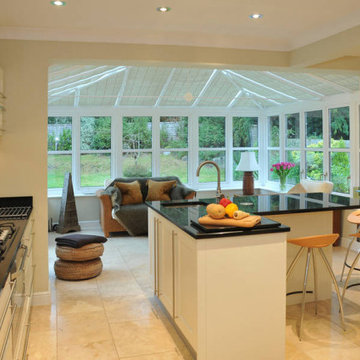
Idéer för stora lantliga svart kök, med en nedsänkt diskho, luckor med upphöjd panel, vita skåp, granitbänkskiva, svart stänkskydd, rostfria vitvaror, terrazzogolv, en köksö och beiget golv
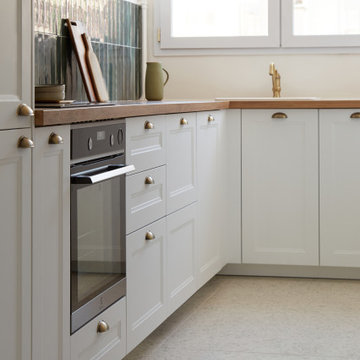
Rénovation complète d'un appartement de 65m² dans le 20ème arrondissement de Paris.
Inspiration för ett litet lantligt l-kök, med en nedsänkt diskho, luckor med profilerade fronter, vita skåp, träbänkskiva, grönt stänkskydd, integrerade vitvaror, terrazzogolv och grått golv
Inspiration för ett litet lantligt l-kök, med en nedsänkt diskho, luckor med profilerade fronter, vita skåp, träbänkskiva, grönt stänkskydd, integrerade vitvaror, terrazzogolv och grått golv
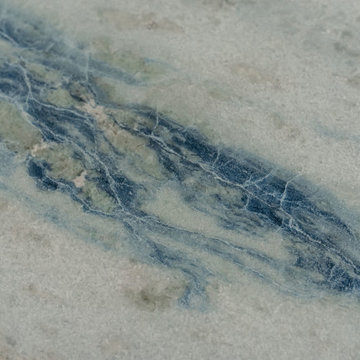
La pierre - veinage détail
Foto på ett avskilt, stort lantligt blå l-kök, med en undermonterad diskho, luckor med profilerade fronter, blå skåp, bänkskiva i kvartsit, blått stänkskydd, stänkskydd i sten, svarta vitvaror, terrazzogolv, en köksö och blått golv
Foto på ett avskilt, stort lantligt blå l-kök, med en undermonterad diskho, luckor med profilerade fronter, blå skåp, bänkskiva i kvartsit, blått stänkskydd, stänkskydd i sten, svarta vitvaror, terrazzogolv, en köksö och blått golv
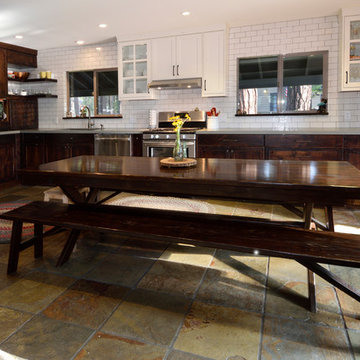
Full access cabinetry, knotty alder wood, distressed finish, soft-close hinges & drawer guides, maple drawer boxes, quartz counter tops, LED illumination, Image by UDCC.
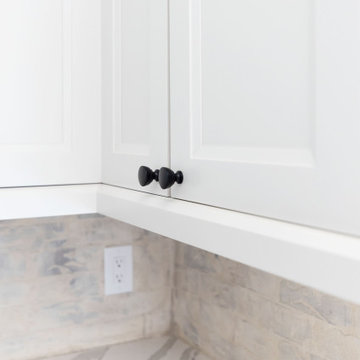
This Spanish influenced Modern Farmhouse style Kitchen incorporates a variety of textures and finishes to create a calming and functional space to entertain a houseful of guests. The extra large island is in an historic Sherwin Williams green with banquette seating at the end. It provides ample storage and countertop space to prep food and hang around with family. The surrounding wall cabinets are a shade of white that gives contrast to the walls while maintaining a bright and airy feel to the space. Matte black hardware is used on all of the cabinetry to give a cohesive feel. The countertop is a Cambria quartz with grey veining that adds visual interest and warmth to the kitchen that plays well with the white washed brick backsplash. The brick backsplash gives an authentic feel to the room and is the perfect compliment to the deco tile behind the range. The pendant lighting over the island and wall sconce over the kitchen sink add a personal touch and finish while the use of glass globes keeps them from interfering with the open feel of the space and allows the chandelier over the dining table to be the focal lighting fixture.
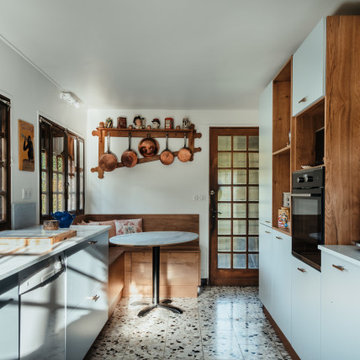
L'espace repas se veut offrir une vue agréable sur le jardin.
La couleur chaude du bois vient contraster avec le bleu ciel des façades et le sol, également de teintes froides
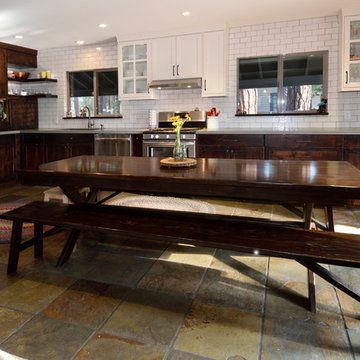
Dark knotty alder base cabinetry, off white upper accent cabinets, quartzite counter tops, stainless appliances, full access cabinetry, soft-close hinges & drawer guides, maple drawer boxes, images by UDCC
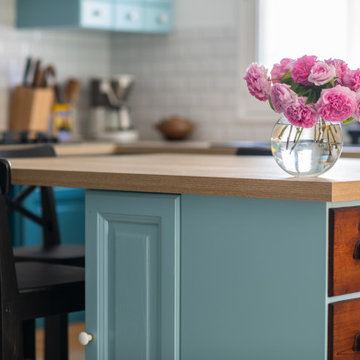
Comment redonner une nouvelle jeunesse à sa cuisine ? Voilà le nouveau défi réalisé avec cette cuisine datant des années 80.
Les propriétaires désiraient préserver le charme de leur cuisine en chêne très bien conservée. Ils avaient besoin d’être orientés dans le choix des couleurs pour un relooking harmonieux. Ils souhaitaient également intégrer un meuble de famille en guise d’îlot central.
Dans le but d’alléger la cuisine, deux couleurs ont été proposées pour les meubles, un bleu canard pour le bas et un bleu azur pour le haut. Le lambris a été peint dans une teinte bleu ciel. Le plan de travail a été réalisé en stratifié bois chêne naturel comme le sol du salon. Un travail a été effectué pour conserver une circulation fluide dans la cuisine et certains rangements ont été modernisés.
Concernant le carrelage, leur choix s’est porté sur un sol imitation terrazzo qui marque actuellement un grand retour dans nos intérieurs avec l’envie d’authenticité et de matières brutes.
Dans la continuité de la cuisine, les murs et plafonds de la salle à manger et du salon ont été entièrement refaits. Les lambris ont été peints en bleu ciel et les poutres apparentes du salon en couleur lin.
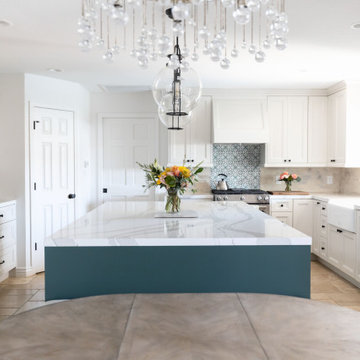
This Spanish influenced Modern Farmhouse style Kitchen incorporates a variety of textures and finishes to create a calming and functional space to entertain a houseful of guests. The extra large island is in an historic Sherwin Williams green with banquette seating at the end. It provides ample storage and countertop space to prep food and hang around with family. The surrounding wall cabinets are a shade of white that gives contrast to the walls while maintaining a bright and airy feel to the space. Matte black hardware is used on all of the cabinetry to give a cohesive feel. The countertop is a Cambria quartz with grey veining that adds visual interest and warmth to the kitchen that plays well with the white washed brick backsplash. The brick backsplash gives an authentic feel to the room and is the perfect compliment to the deco tile behind the range. The pendant lighting over the island and wall sconce over the kitchen sink add a personal touch and finish while the use of glass globes keeps them from interfering with the open feel of the space and allows the chandelier over the dining table to be the focal lighting fixture.
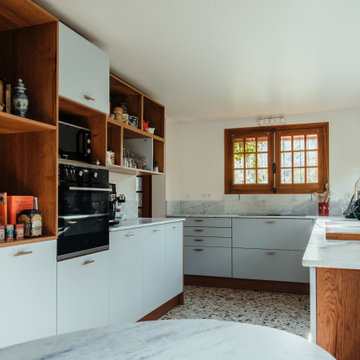
Un espace a côté des colonnes a été dédié pour l'installation des machines du petit déjeuner sans que cela ne vienne encombrer le plan de travail principal.
74 foton på lantligt kök, med terrazzogolv
1