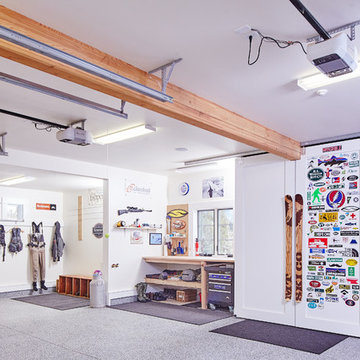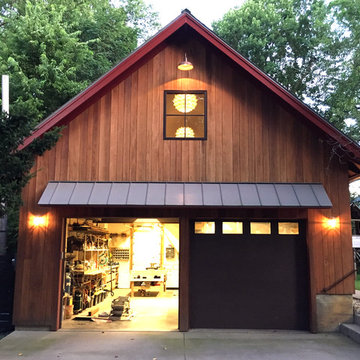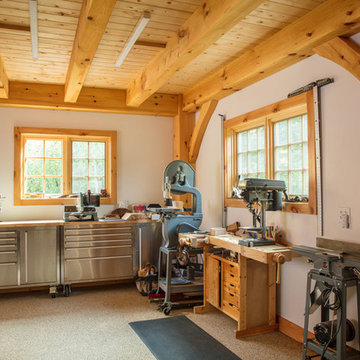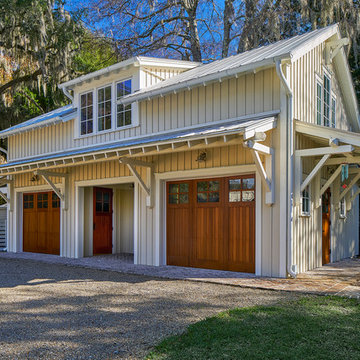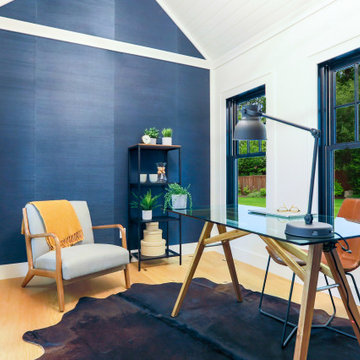480 foton på lantligt kontor, studio eller verkstad
Sortera efter:
Budget
Sortera efter:Populärt i dag
1 - 20 av 480 foton
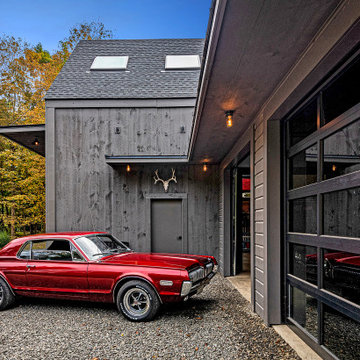
A new workshop and build space for a fellow creative!
Seeking a space to enable this set designer to work from home, this homeowner contacted us with an idea for a new workshop. On the must list were tall ceilings, lit naturally from the north, and space for all of those pet projects which never found a home. Looking to make a statement, the building’s exterior projects a modern farmhouse and rustic vibe in a charcoal black. On the interior, walls are finished with sturdy yet beautiful plywood sheets. Now there’s plenty of room for this fun and energetic guy to get to work (or play, depending on how you look at it)!
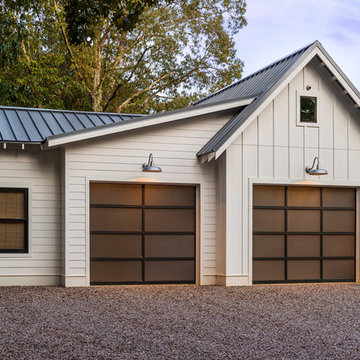
Clopay Avante Collection aluminum and glass garage doors on a modern farmhouse style home. Opaque glass keeps cars and equipment out of sight. Durable, low-maintenance frame. Photographed by Andy Frame.
This image is the exclusive property of Andy Frame / Andy Frame Photography and is protected under the United States and International Copyright laws.
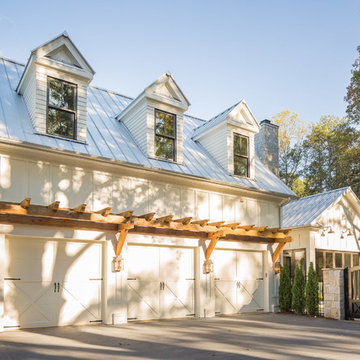
Amazing front porch of a modern farmhouse built by Steve Powell Homes (www.stevepowellhomes.com). Photo Credit: David Cannon Photography (www.davidcannonphotography.com)
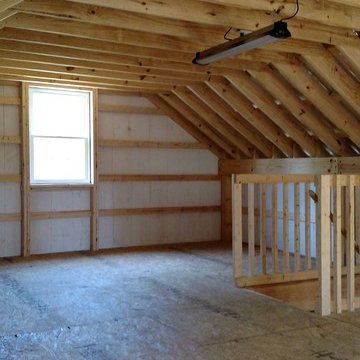
Two-story pole barn with whitewash pine board & batten siding, black metal roofing, Okna 5500 series Double Hung vinyl windows with grids, unfinished interior with OSB as 2nd floor work space, and stair case with landing.
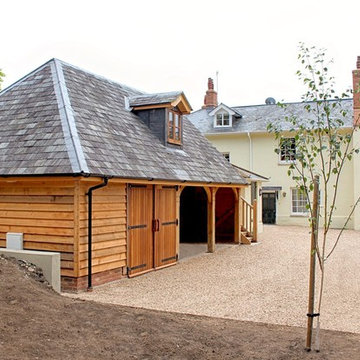
This large oak framed garage with guest accommodation above is the perfect outbuilding solution for those needing a little more space.
Lantlig inredning av ett fristående kontor, studio eller verkstad
Lantlig inredning av ett fristående kontor, studio eller verkstad
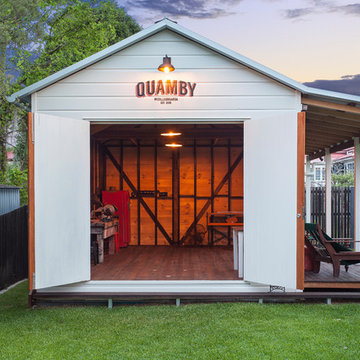
Real Property Photography
Inredning av ett lantligt mellanstort fristående kontor, studio eller verkstad
Inredning av ett lantligt mellanstort fristående kontor, studio eller verkstad
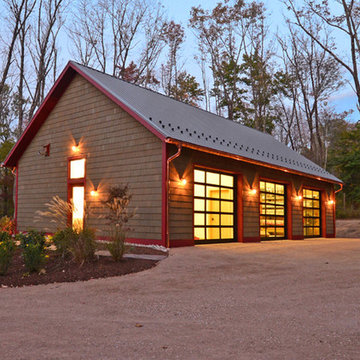
All photos of this project are by
Linda McManus Images
Inredning av ett lantligt stort fristående kontor, studio eller verkstad
Inredning av ett lantligt stort fristående kontor, studio eller verkstad

Inspiration för ett mellanstort lantligt fristående enbils kontor, studio eller verkstad
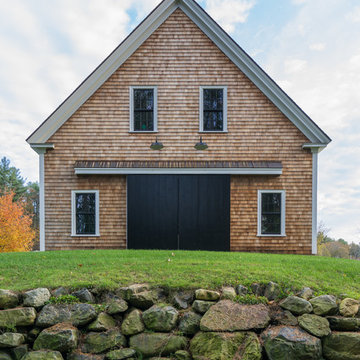
Eric Roth
Foto på ett stort lantligt fristående kontor, studio eller verkstad
Foto på ett stort lantligt fristående kontor, studio eller verkstad

The conversion of this iconic American barn into a Writer’s Studio was conceived of as a tranquil retreat with natural light and lush views to stimulate inspiration for both husband and wife. Originally used as a garage with two horse stalls, the existing stick framed structure provided a loft with ideal space and orientation for a secluded studio. Signature barn features were maintained and enhanced such as horizontal siding, trim, large barn doors, cupola, roof overhangs, and framing. New features added to compliment the contextual significance and sustainability aspect of the project were reclaimed lumber from a razed barn used as flooring, driftwood retrieved from the shores of the Hudson River used for trim, and distressing / wearing new wood finishes creating an aged look. Along with the efforts for maintaining the historic character of the barn, modern elements were also incorporated into the design to provide a more current ensemble based on its new use. Elements such a light fixtures, window configurations, plumbing fixtures and appliances were all modernized to appropriately represent the present way of life.
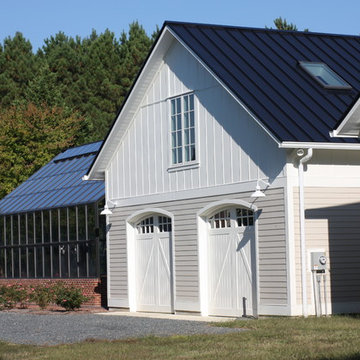
Photo Credit: Atelier 11 Architecture
Inspiration för ett stort lantligt fristående tvåbils kontor, studio eller verkstad
Inspiration för ett stort lantligt fristående tvåbils kontor, studio eller verkstad
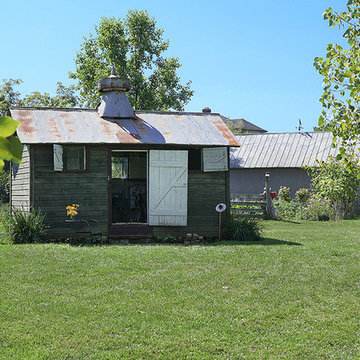
Julie Ranee Photography © 2012 Houzz
Idéer för lantliga fristående kontor, studior eller verkstäder
Idéer för lantliga fristående kontor, studior eller verkstäder
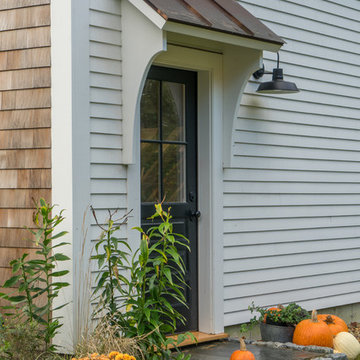
Eric Roth
Exempel på ett stort lantligt fristående kontor, studio eller verkstad
Exempel på ett stort lantligt fristående kontor, studio eller verkstad
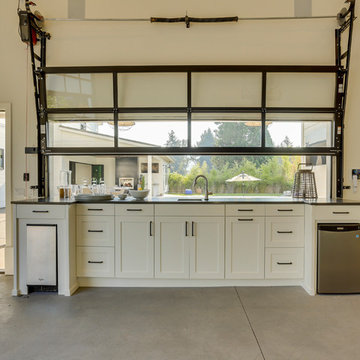
REPIXS
Idéer för ett mycket stort lantligt fristående kontor, studio eller verkstad
Idéer för ett mycket stort lantligt fristående kontor, studio eller verkstad
480 foton på lantligt kontor, studio eller verkstad
1
