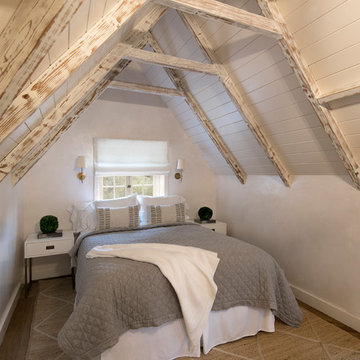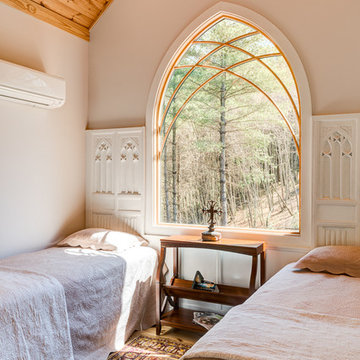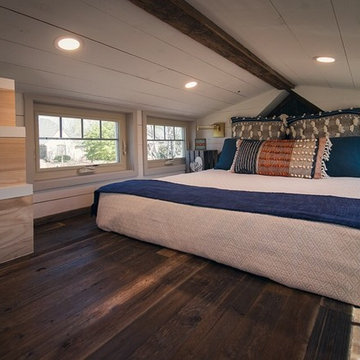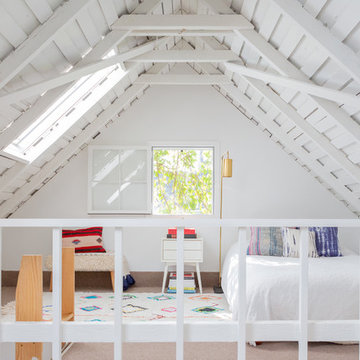341 foton på lantligt sovloft
Sortera efter:
Budget
Sortera efter:Populärt i dag
1 - 20 av 341 foton
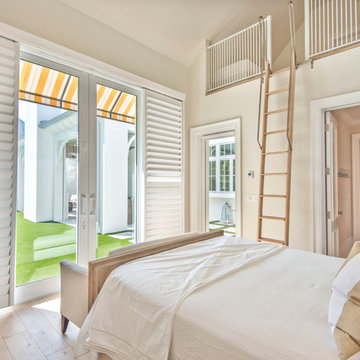
Beautifully appointed custom home near Venice Beach, FL. Designed with the south Florida cottage style that is prevalent in Naples. Every part of this home is detailed to show off the work of the craftsmen that created it.
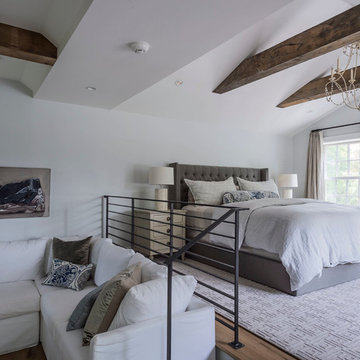
Matthew Williams
Inredning av ett lantligt stort sovloft, med grå väggar och mellanmörkt trägolv
Inredning av ett lantligt stort sovloft, med grå väggar och mellanmörkt trägolv
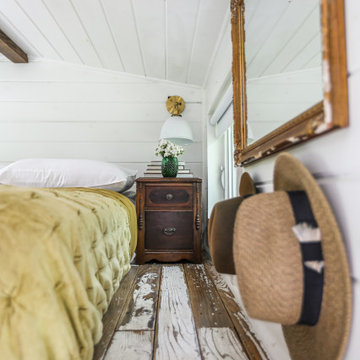
A modern-meets-vintage farmhouse-style tiny house designed and built by Parlour & Palm in Portland, Oregon. This adorable space may be small, but it is mighty, and includes a kitchen, bathroom, living room, sleeping loft, and outdoor deck. Many of the features - including cabinets, shelves, hardware, lighting, furniture, and outlet covers - are salvaged and recycled.
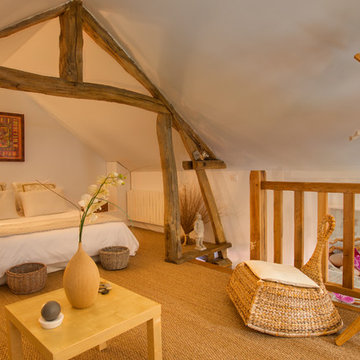
Manemos-Gilles.de.Caevel
Lantlig inredning av ett sovloft, med vita väggar, heltäckningsmatta och brunt golv
Lantlig inredning av ett sovloft, med vita väggar, heltäckningsmatta och brunt golv
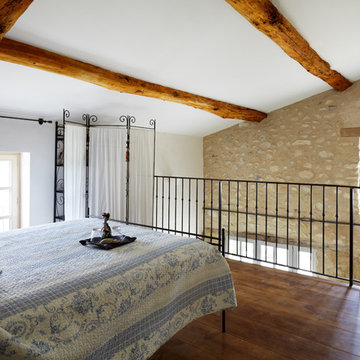
Kitchen Architecture’s bulthaup b3 furniture in bronze Kitchen Architecture - bulthaup b3 furniture in bronze aluminium and greige laminate with 10 mm stainless steel work surface.
Available to rent: www.theoldsilkfarm.com
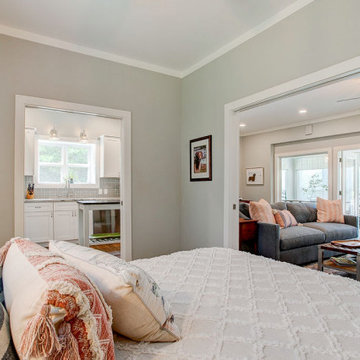
Hidden bedroom
Idéer för ett litet lantligt sovloft, med blå väggar, klinkergolv i porslin och brunt golv
Idéer för ett litet lantligt sovloft, med blå väggar, klinkergolv i porslin och brunt golv
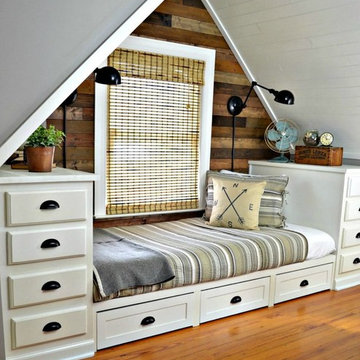
A small, 97 square foot bedroom is made into a cozy, rustic, industrial bedroom that looked like it belonged in the attic of a farmhouse. The built in bed was custom made with trundle drawers underneath for extra storage.
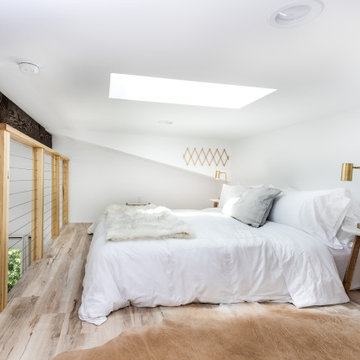
This custom coastal Accessory Dwelling Unit (ADU) / guest house is only 360 SF but lives much larger given the high ceilings, indoor / outdoor living and the open loft space. The design has both a coastal farmhouse aesthetic blended nicely with Mediterranean exterior finishes. The exterior classic color palette compliments the light and airy feel created with the design and decor inside.
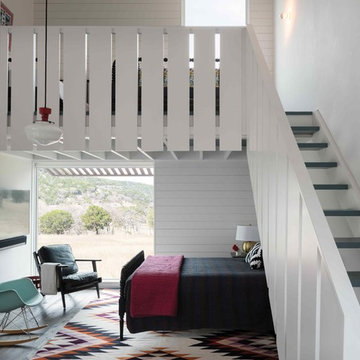
Guest Cottage features sleeping loft for kids.
Photo by Whit Preston
Idéer för ett lantligt sovloft, med vita väggar, mörkt trägolv och brunt golv
Idéer för ett lantligt sovloft, med vita väggar, mörkt trägolv och brunt golv
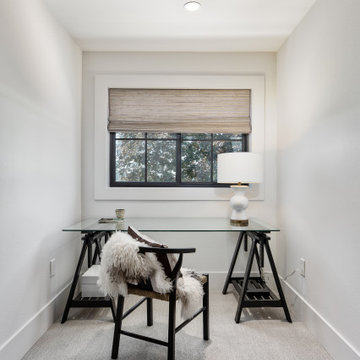
This modern farmhouse is primarily one-level living, but the upstairs guest quarters provide a private escape for guests
Idéer för att renovera ett mellanstort lantligt sovloft, med vita väggar, heltäckningsmatta och grått golv
Idéer för att renovera ett mellanstort lantligt sovloft, med vita väggar, heltäckningsmatta och grått golv
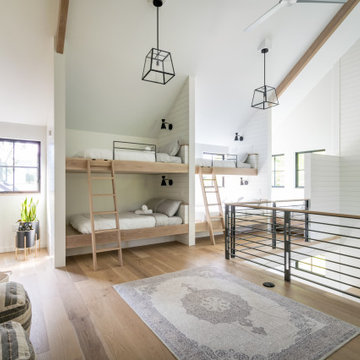
Envinity’s Trout Road project combines energy efficiency and nature, as the 2,732 square foot home was designed to incorporate the views of the natural wetland area and connect inside to outside. The home has been built for entertaining, with enough space to sleep a small army and (6) bathrooms and large communal gathering spaces inside and out.
In partnership with StudioMNMLST
Architect: Darla Lindberg
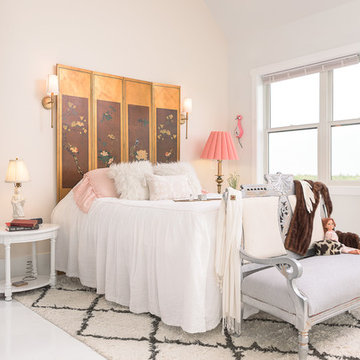
This light and airy Loft Mater Suite with soft blush focal wall and pink and gold accents create a timeless elegance to this modern farmhouse suite.
Project Mgr. & Interior Design by- Dawn D Totty DESIGNS
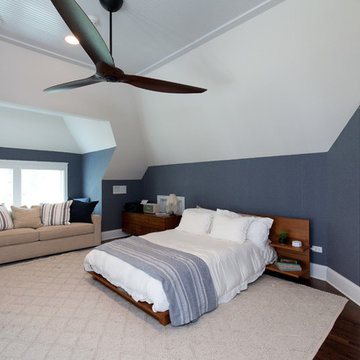
Awesome loft bedroom with white beadboard ceilings and gorgeous hardwood floors trimmed in white.
Photos: Jody Kmetz
Idéer för att renovera ett mellanstort lantligt sovloft, med mörkt trägolv, brunt golv och blå väggar
Idéer för att renovera ett mellanstort lantligt sovloft, med mörkt trägolv, brunt golv och blå väggar
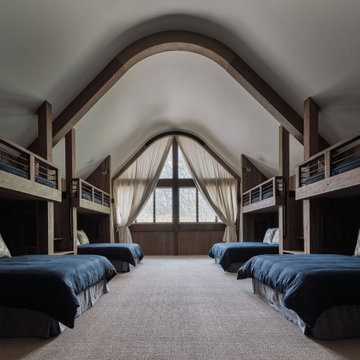
This residence was designed to be a rural weekend getaway for a city couple and their children. The idea of ‘The Barn’ was embraced, as the building was intended to be an escape for the family to go and enjoy their horses. The ground floor plan has the ability to completely open up and engage with the sprawling lawn and grounds of the property. This also enables cross ventilation, and the ability of the family’s young children and their friends to run in and out of the building as they please. Cathedral-like ceilings and windows open up to frame views to the paddocks and bushland below.
As a weekend getaway and when other families come to stay, the bunkroom upstairs is generous enough for multiple children. The rooms upstairs also have skylights to watch the clouds go past during the day, and the stars by night. Australian hardwood has been used extensively both internally and externally, to reference the rural setting.
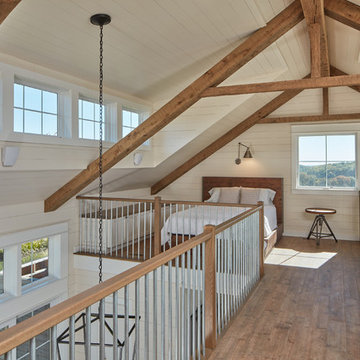
For information about our work, please contact info@studiombdc.com
Lantlig inredning av ett sovloft, med mellanmörkt trägolv, brunt golv och beige väggar
Lantlig inredning av ett sovloft, med mellanmörkt trägolv, brunt golv och beige väggar
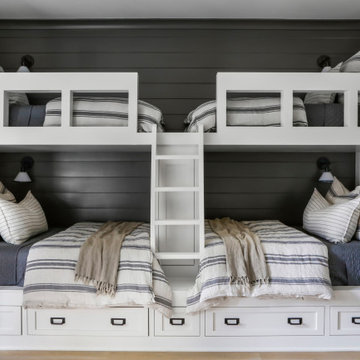
Lantlig inredning av ett stort sovloft, med grå väggar, mellanmörkt trägolv och brunt golv
341 foton på lantligt sovloft
1
