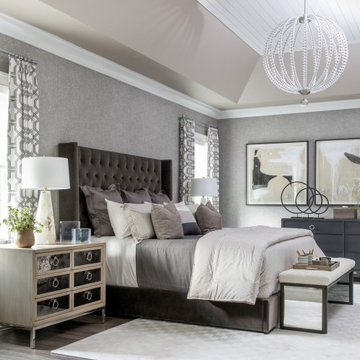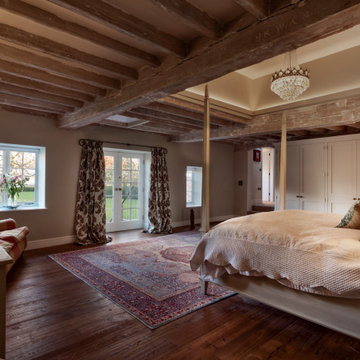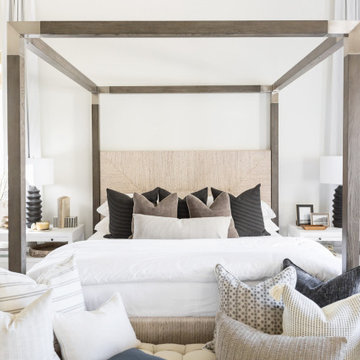40 218 foton på lantligt sovrum

blue accent wall, cozy farmhouse master bedroom with natural wood accents.
Foto på ett mellanstort lantligt huvudsovrum, med vita väggar, heltäckningsmatta och beiget golv
Foto på ett mellanstort lantligt huvudsovrum, med vita väggar, heltäckningsmatta och beiget golv
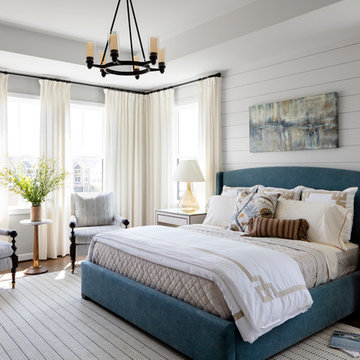
photography by Jennifer Hughes
Inredning av ett lantligt stort huvudsovrum, med vita väggar, mörkt trägolv och brunt golv
Inredning av ett lantligt stort huvudsovrum, med vita väggar, mörkt trägolv och brunt golv
Hitta den rätta lokala yrkespersonen för ditt projekt

Custom board and batten designed and installed in this master bedroom.
Foto på ett mellanstort lantligt huvudsovrum, med blå väggar, heltäckningsmatta och beiget golv
Foto på ett mellanstort lantligt huvudsovrum, med blå väggar, heltäckningsmatta och beiget golv

Bild på ett mellanstort lantligt huvudsovrum, med vita väggar, heltäckningsmatta och beiget golv

Farmhouse style with an industrial, contemporary feel.
Inspiration för ett mellanstort lantligt huvudsovrum, med gröna väggar och heltäckningsmatta
Inspiration för ett mellanstort lantligt huvudsovrum, med gröna väggar och heltäckningsmatta

Enfort Homes -2019
Inspiration för stora lantliga huvudsovrum, med vita väggar, heltäckningsmatta, en standard öppen spis, en spiselkrans i trä och grått golv
Inspiration för stora lantliga huvudsovrum, med vita väggar, heltäckningsmatta, en standard öppen spis, en spiselkrans i trä och grått golv

We gave this rather dated farmhouse some dramatic upgrades that brought together the feminine with the masculine, combining rustic wood with softer elements. In terms of style her tastes leaned toward traditional and elegant and his toward the rustic and outdoorsy. The result was the perfect fit for this family of 4 plus 2 dogs and their very special farmhouse in Ipswich, MA. Character details create a visual statement, showcasing the melding of both rustic and traditional elements without too much formality. The new master suite is one of the most potent examples of the blending of styles. The bath, with white carrara honed marble countertops and backsplash, beaded wainscoting, matching pale green vanities with make-up table offset by the black center cabinet expand function of the space exquisitely while the salvaged rustic beams create an eye-catching contrast that picks up on the earthy tones of the wood. The luxurious walk-in shower drenched in white carrara floor and wall tile replaced the obsolete Jacuzzi tub. Wardrobe care and organization is a joy in the massive walk-in closet complete with custom gliding library ladder to access the additional storage above. The space serves double duty as a peaceful laundry room complete with roll-out ironing center. The cozy reading nook now graces the bay-window-with-a-view and storage abounds with a surplus of built-ins including bookcases and in-home entertainment center. You can’t help but feel pampered the moment you step into this ensuite. The pantry, with its painted barn door, slate floor, custom shelving and black walnut countertop provide much needed storage designed to fit the family’s needs precisely, including a pull out bin for dog food. During this phase of the project, the powder room was relocated and treated to a reclaimed wood vanity with reclaimed white oak countertop along with custom vessel soapstone sink and wide board paneling. Design elements effectively married rustic and traditional styles and the home now has the character to match the country setting and the improved layout and storage the family so desperately needed. And did you see the barn? Photo credit: Eric Roth
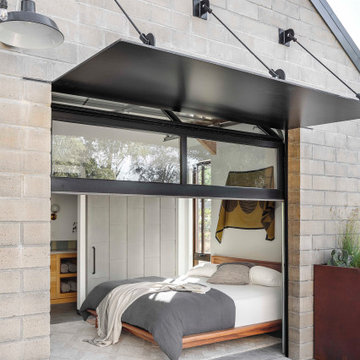
The Sonoma Farmhaus project was designed for a cycling enthusiast with a globally demanding professional career, who wanted to create a place that could serve as both a retreat of solitude and a hub for gathering with friends and family. Located within the town of Graton, California, the site was chosen not only to be close to a small town and its community, but also to be within cycling distance to the picturesque, coastal Sonoma County landscape.
Taking the traditional forms of farmhouse, and their notions of sustenance and community, as inspiration, the project comprises an assemblage of two forms - a Main House and a Guest House with Bike Barn - joined in the middle by a central outdoor gathering space anchored by a fireplace. The vision was to create something consciously restrained and one with the ground on which it stands. Simplicity, clear detailing, and an innate understanding of how things go together were all central themes behind the design. Solid walls of rammed earth blocks, fabricated from soils excavated from the site, bookend each of the structures.
According to the owner, the use of simple, yet rich materials and textures...“provides a humanness I’ve not known or felt in any living venue I’ve stayed, Farmhaus is an icon of sustenance for me".

Bild på ett stort lantligt huvudsovrum, med vita väggar, ljust trägolv och beiget golv

Foto på ett lantligt huvudsovrum, med vita väggar, mellanmörkt trägolv och brunt golv
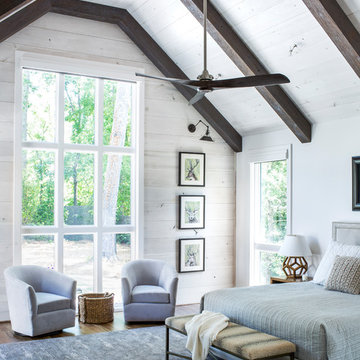
Photo by Jeff Herr Photography.
Foto på ett lantligt huvudsovrum, med vita väggar och mörkt trägolv
Foto på ett lantligt huvudsovrum, med vita väggar och mörkt trägolv

Celtic Construction
Inspiration för ett lantligt sovrum, med grå väggar, mellanmörkt trägolv och brunt golv
Inspiration för ett lantligt sovrum, med grå väggar, mellanmörkt trägolv och brunt golv
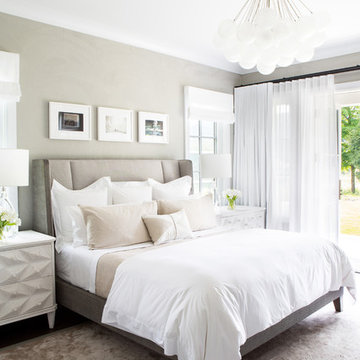
Architectural advisement, Interior Design, Custom Furniture Design & Art Curation by Chango & Co
Photography by Sarah Elliott
See the feature in Rue Magazine
40 218 foton på lantligt sovrum

Jeff Herr Photography
Bild på ett stort lantligt huvudsovrum, med vita väggar och mörkt trägolv
Bild på ett stort lantligt huvudsovrum, med vita väggar och mörkt trägolv
1


