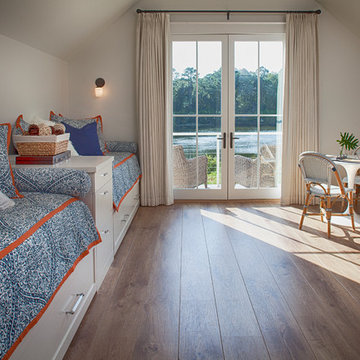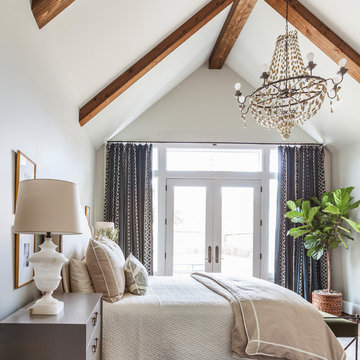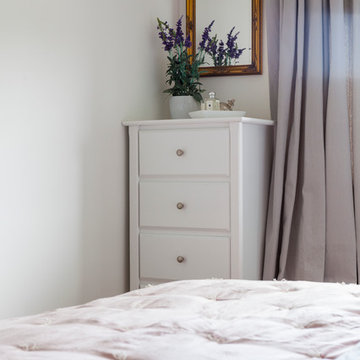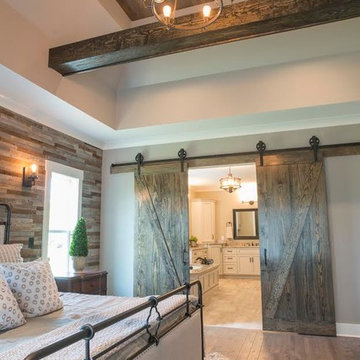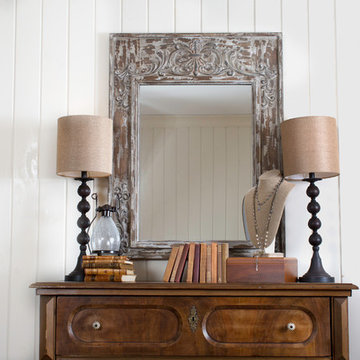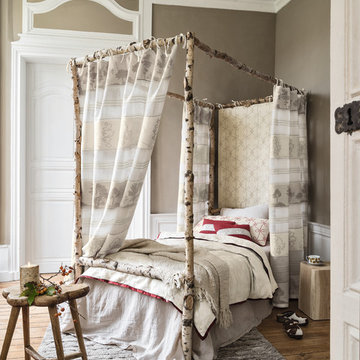40 220 foton på lantligt sovrum
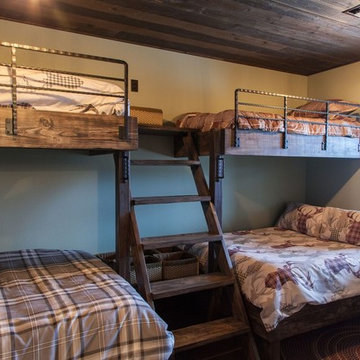
Bild på ett mellanstort lantligt gästrum, med gröna väggar och mörkt trägolv
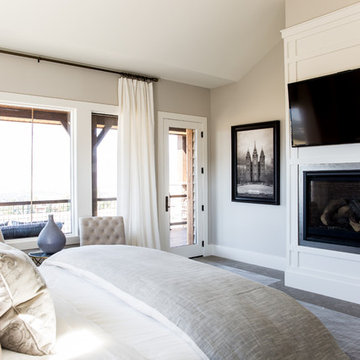
Idéer för att renovera ett stort lantligt huvudsovrum, med beige väggar, heltäckningsmatta, en standard öppen spis och en spiselkrans i metall
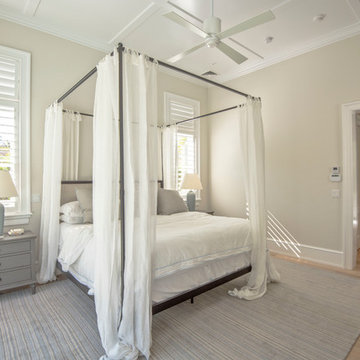
This master bedroom is full of light. We kept the room simple, using design solutions of adding crown and 1x on the ceiling and painting it all with a semigloss sheen to provide visual depth. The somewhat contemporary fan (the Energy Star-qualified Lapa model from Modern Fan Co., offers three-speed AC motor for maximum airflow efficiency), meshes perfectly with the updated farmhouse cottage feel.
Plantation shutters provide plenty of protection from the sun while also providing architectural and linear lines that juxtapose the sheer drapes on the four post bed. Notice the layout of the hall with the master closets flanking and the master bath at the end. Design solutions included a pocket, two-panel door with glass above and solid below, providing natural light into the hallway (area seen in the photo at the end of the hall; door is open).
Beautifully appointed custom home near Venice Beach, FL. Designed with the south Florida cottage style that is prevalent in Naples. Every part of this home is detailed to show off the work of the craftsmen that created it.
Hitta den rätta lokala yrkespersonen för ditt projekt
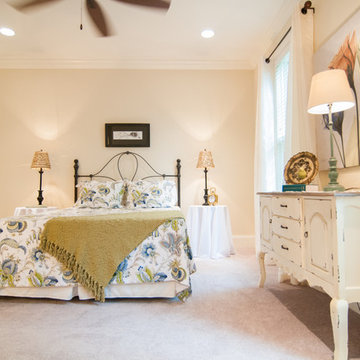
Idéer för mellanstora lantliga huvudsovrum, med beige väggar och heltäckningsmatta
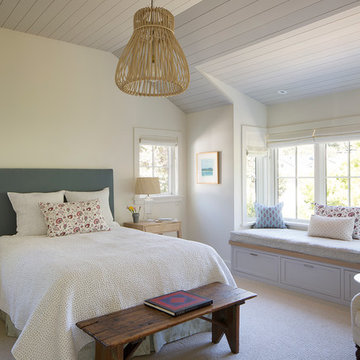
Paul Dyer
Idéer för stora lantliga huvudsovrum, med vita väggar och heltäckningsmatta
Idéer för stora lantliga huvudsovrum, med vita väggar och heltäckningsmatta
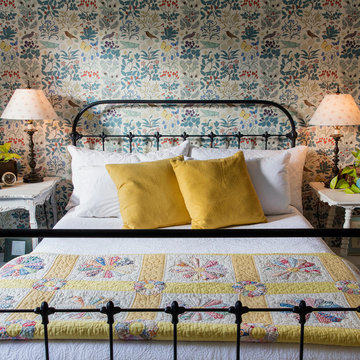
This guest room pops with a fun wallpaper full of grasshoppers, birds and butterflies. Adding a new wrought iron bed and vintage accessories and nightstands give this room lots of charm.

Eric Roth Photography
Inspiration för lantliga sovrum, med grå väggar och ljust trägolv
Inspiration för lantliga sovrum, med grå väggar och ljust trägolv
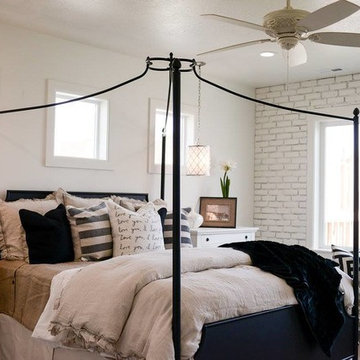
Master bedroom by Osmond Designs.
Bild på ett mellanstort lantligt huvudsovrum, med vita väggar, heltäckningsmatta och beiget golv
Bild på ett mellanstort lantligt huvudsovrum, med vita väggar, heltäckningsmatta och beiget golv
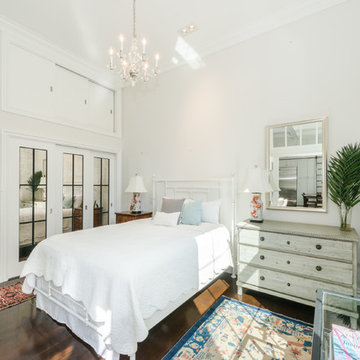
Kara Spelman
Idéer för ett mellanstort lantligt huvudsovrum, med vita väggar, mörkt trägolv och brunt golv
Idéer för ett mellanstort lantligt huvudsovrum, med vita väggar, mörkt trägolv och brunt golv
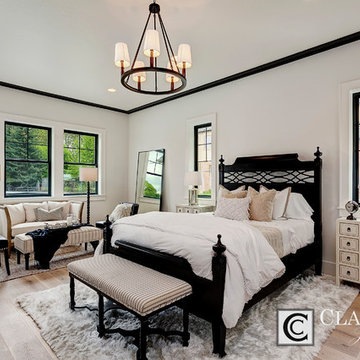
Doug Petersen Photography
Bild på ett stort lantligt huvudsovrum, med vita väggar och ljust trägolv
Bild på ett stort lantligt huvudsovrum, med vita väggar och ljust trägolv
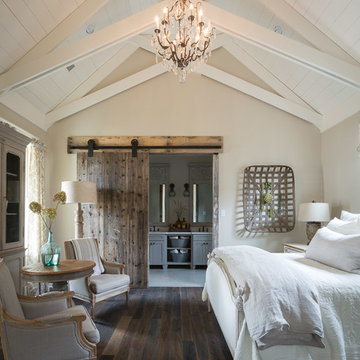
Nancy Nolan
Idéer för stora lantliga huvudsovrum, med beige väggar och mellanmörkt trägolv
Idéer för stora lantliga huvudsovrum, med beige väggar och mellanmörkt trägolv
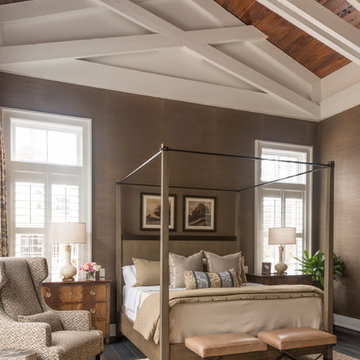
JS Gibson
Inspiration för stora lantliga huvudsovrum, med bruna väggar och mörkt trägolv
Inspiration för stora lantliga huvudsovrum, med bruna väggar och mörkt trägolv
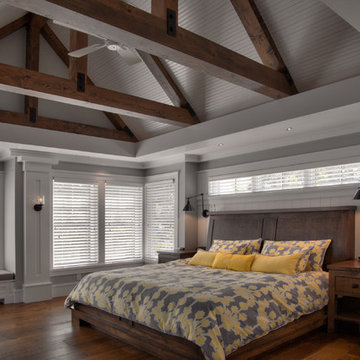
Saari & Forrai Photography
MSI Custom Homes, LLC
Foto på ett stort lantligt huvudsovrum, med grå väggar, mellanmörkt trägolv och brunt golv
Foto på ett stort lantligt huvudsovrum, med grå väggar, mellanmörkt trägolv och brunt golv
40 220 foton på lantligt sovrum
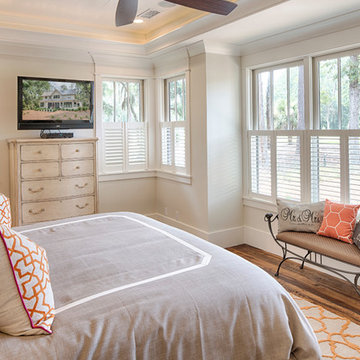
The best of past and present architectural styles combine in this welcoming, farmhouse-inspired design. Clad in low-maintenance siding, the distinctive exterior has plenty of street appeal, with its columned porch, multiple gables, shutters and interesting roof lines. Other exterior highlights included trusses over the garage doors, horizontal lap siding and brick and stone accents. The interior is equally impressive, with an open floor plan that accommodates today’s family and modern lifestyles. An eight-foot covered porch leads into a large foyer and a powder room. Beyond, the spacious first floor includes more than 2,000 square feet, with one side dominated by public spaces that include a large open living room, centrally located kitchen with a large island that seats six and a u-shaped counter plan, formal dining area that seats eight for holidays and special occasions and a convenient laundry and mud room. The left side of the floor plan contains the serene master suite, with an oversized master bath, large walk-in closet and 16 by 18-foot master bedroom that includes a large picture window that lets in maximum light and is perfect for capturing nearby views. Relax with a cup of morning coffee or an evening cocktail on the nearby covered patio, which can be accessed from both the living room and the master bedroom. Upstairs, an additional 900 square feet includes two 11 by 14-foot upper bedrooms with bath and closet and a an approximately 700 square foot guest suite over the garage that includes a relaxing sitting area, galley kitchen and bath, perfect for guests or in-laws.
7
