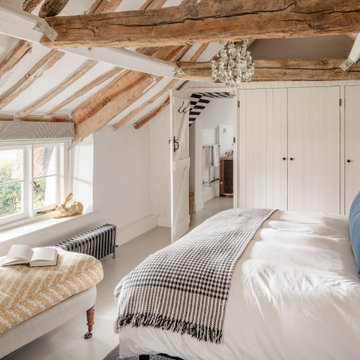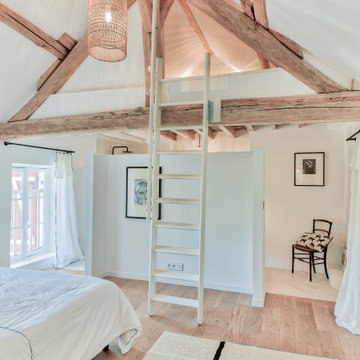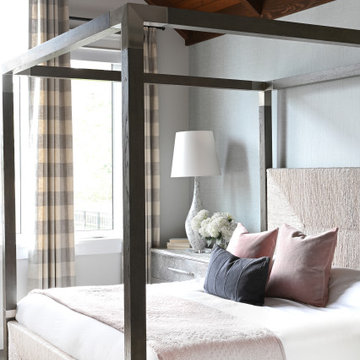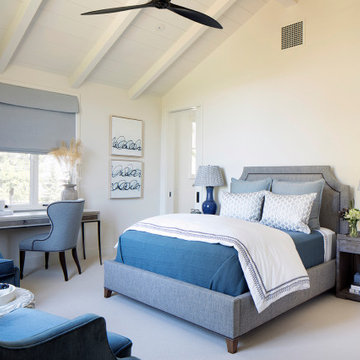365 foton på lantligt sovrum
Sortera efter:
Budget
Sortera efter:Populärt i dag
1 - 20 av 365 foton
Artikel 1 av 3
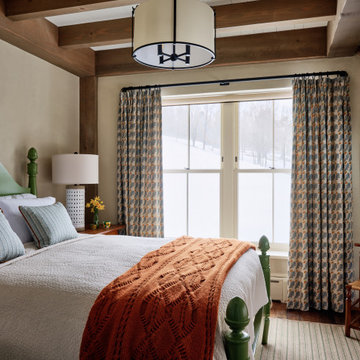
Idéer för att renovera ett lantligt sovrum, med beige väggar, mörkt trägolv och brunt golv
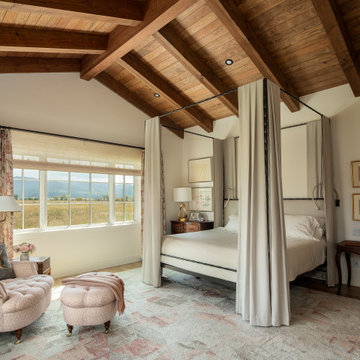
Foto på ett lantligt sovrum, med beige väggar, mellanmörkt trägolv och brunt golv

Fulfilling a vision of the future to gather an expanding family, the open home is designed for multi-generational use, while also supporting the everyday lifestyle of the two homeowners. The home is flush with natural light and expansive views of the landscape in an established Wisconsin village. Charming European homes, rich with interesting details and fine millwork, inspired the design for the Modern European Residence. The theming is rooted in historical European style, but modernized through simple architectural shapes and clean lines that steer focus to the beautifully aligned details. Ceiling beams, wallpaper treatments, rugs and furnishings create definition to each space, and fabrics and patterns stand out as visual interest and subtle additions of color. A brighter look is achieved through a clean neutral color palette of quality natural materials in warm whites and lighter woods, contrasting with color and patterned elements. The transitional background creates a modern twist on a traditional home that delivers the desired formal house with comfortable elegance.
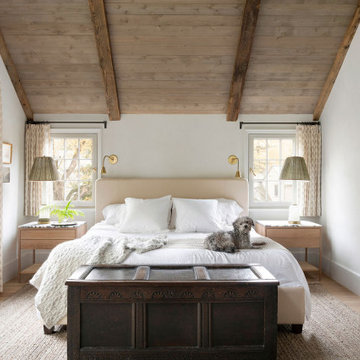
Contractor: Kyle Hunt & Partners
Interior Design: Alecia Stevens Interiors
Landscape Architect: Yardscapes, Inc.
Photography: Spacecrafting
Foto på ett lantligt huvudsovrum, med vita väggar
Foto på ett lantligt huvudsovrum, med vita väggar

White UPVC windows in the guest bedroom. Our windows come with a 20 year guarantee.
Inredning av ett lantligt mellanstort gästrum, med vita väggar, heltäckningsmatta och brunt golv
Inredning av ett lantligt mellanstort gästrum, med vita väggar, heltäckningsmatta och brunt golv
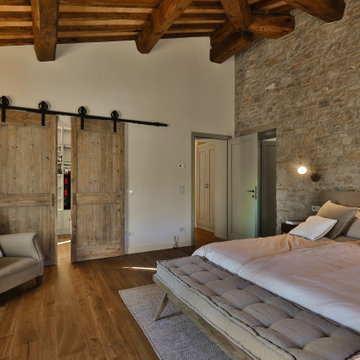
Camera Main con parete facciavista e guardaroba
Inredning av ett lantligt stort huvudsovrum, med gula väggar, målat trägolv och brunt golv
Inredning av ett lantligt stort huvudsovrum, med gula väggar, målat trägolv och brunt golv
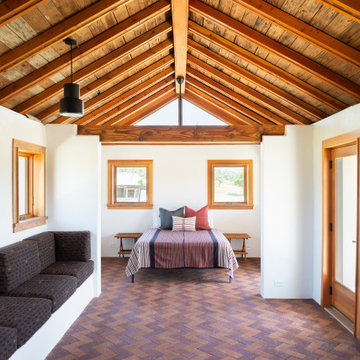
The renovation retains the structure of the barn which relied on a narrow footprint to capture daylight on three sides in lieu of electric lighting.
Inspiration för små lantliga huvudsovrum, med vita väggar, tegelgolv och rött golv
Inspiration för små lantliga huvudsovrum, med vita väggar, tegelgolv och rött golv
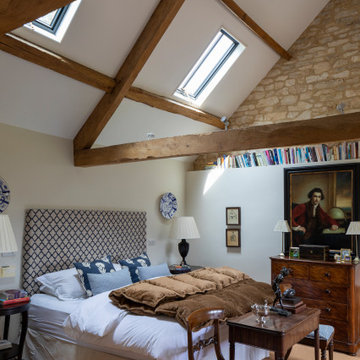
Inredning av ett lantligt sovrum, med beige väggar, heltäckningsmatta och brunt golv
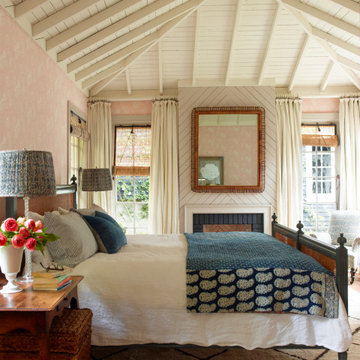
This property was transformed from an 1870s YMCA summer camp into an eclectic family home, built to last for generations. Space was made for a growing family by excavating the slope beneath and raising the ceilings above. Every new detail was made to look vintage, retaining the core essence of the site, while state of the art whole house systems ensure that it functions like 21st century home.
This home was featured on the cover of ELLE Décor Magazine in April 2016.
G.P. Schafer, Architect
Rita Konig, Interior Designer
Chambers & Chambers, Local Architect
Frederika Moller, Landscape Architect
Eric Piasecki, Photographer
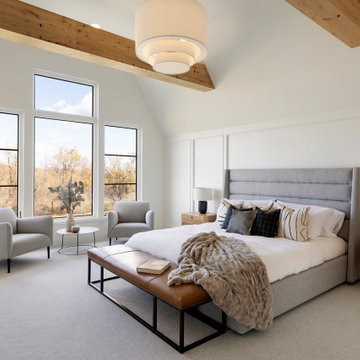
The owner’s suite displays amazing views of the scenic preserve. The reclaimed white oak beams match the owner’s bath and main level great room beams. Their character and organic make-up contrast perfectly with the 30” Tiered Drum Pendant.
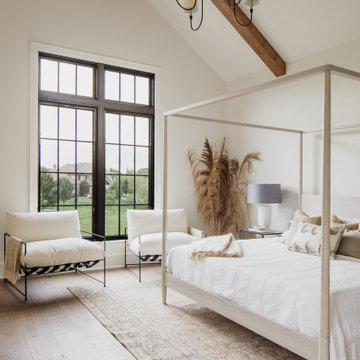
This fall, Amethyst had the opportunity to partner with Freeman Custom Homes of Kansas City to furnish this 5000 sq ft European Modern designed home for the Artisan Home Tour 2020!
Every square inch of this home was magical -- from the secret staircase in the master bath leading to a private shuttered plunge pool to the vaulted kitchen with sky high mushroom colored cabinetry and handmade zellige tile.
We met the builders during the cabinetry phase and watching their final, thoughtful design details evolve was such full of over-the-top surprises like the unique valet-like storage in the entry and limestone fireplace!
As soon as we saw their vision for the home, we knew our furnishings would be a great match as our design style celebrates handmade rugs, artisan handmade custom seating, old-meets-new art, and let's be honest -- we love to go big! They trusted us to do our thing on the entire main level and we enjoyed every minute.
The load in took 3 full trucks and fortunately for us -- the homeowners fell in love with several pieces so our uninstall trip was significantly lighter. I think we were all a little emotional leaving this masterpiece but sooooo happy for the owners and just hoping we get invited to a Christmas party...
Here are some of the highlights -- 90% of the furnishings and rugs were from our shop and we filled in the gaps with some extra special pieces!

Before & After Master Bedroom Makeover
From floor to ceiling and everything in between including herringbone tile flooring, shiplap wall feature, and faux beams. This room got a major makeover that was budget-friendly.
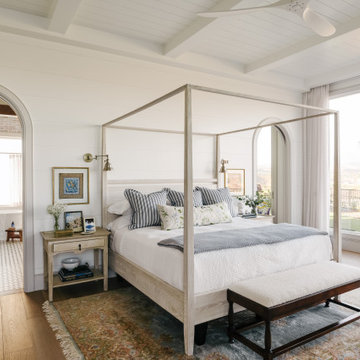
Lantlig inredning av ett sovrum, med vita väggar, mellanmörkt trägolv och brunt golv
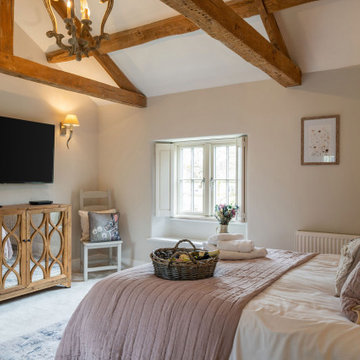
Lantlig inredning av ett stort huvudsovrum, med rosa väggar, heltäckningsmatta och beiget golv
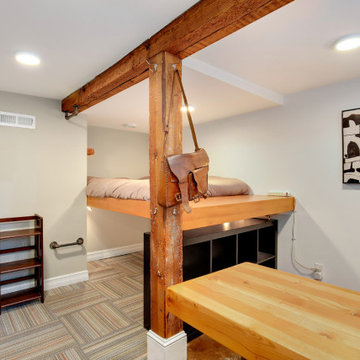
The design was intended to utilize every inch of space but also create a sense of expansiveness. White & light grey walls, recessed lighting and egress windows produced a light and bright apartment. A full size built-in loft bed allowed for storage space or a kid's bed underneath.
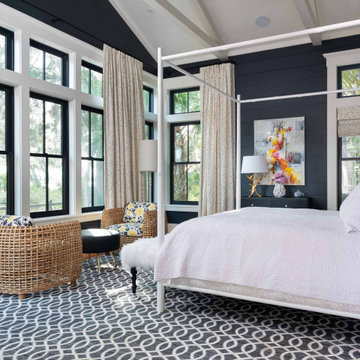
Exposed scissor trusses, vaulted ceiling, and sitting area.
Foto på ett lantligt huvudsovrum, med svarta väggar, mellanmörkt trägolv och brunt golv
Foto på ett lantligt huvudsovrum, med svarta väggar, mellanmörkt trägolv och brunt golv
365 foton på lantligt sovrum
1
