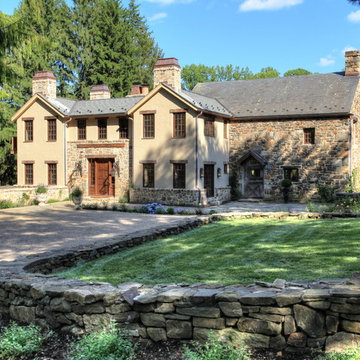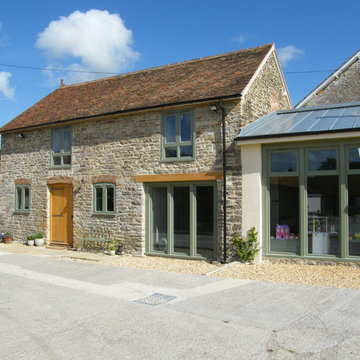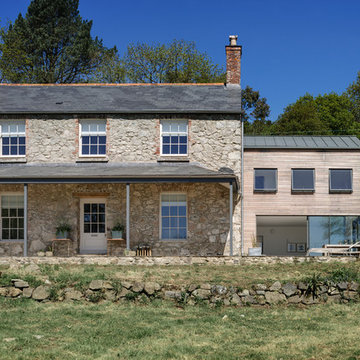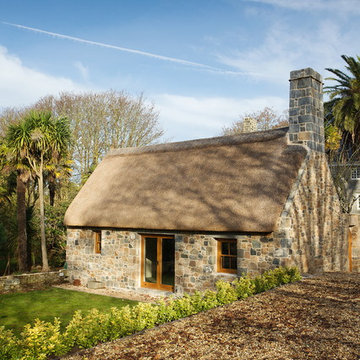1 917 foton på lantligt stenhus
Sortera efter:
Budget
Sortera efter:Populärt i dag
1 - 20 av 1 917 foton
Artikel 1 av 3

The home features high clerestory windows and a welcoming front porch, nestled between beautiful live oaks.
Exempel på ett mellanstort lantligt grått hus, med allt i ett plan, sadeltak och tak i metall
Exempel på ett mellanstort lantligt grått hus, med allt i ett plan, sadeltak och tak i metall

Bild på ett stort lantligt beige hus, med tre eller fler plan, sadeltak och tak i metall

Ward Jewell, AIA was asked to design a comfortable one-story stone and wood pool house that was "barn-like" in keeping with the owner’s gentleman farmer concept. Thus, Mr. Jewell was inspired to create an elegant New England Stone Farm House designed to provide an exceptional environment for them to live, entertain, cook and swim in the large reflection lap pool.
Mr. Jewell envisioned a dramatic vaulted great room with hand selected 200 year old reclaimed wood beams and 10 foot tall pocketing French doors that would connect the house to a pool, deck areas, loggia and lush garden spaces, thus bringing the outdoors in. A large cupola “lantern clerestory” in the main vaulted ceiling casts a natural warm light over the graceful room below. The rustic walk-in stone fireplace provides a central focal point for the inviting living room lounge. Important to the functionality of the pool house are a chef’s working farm kitchen with open cabinetry, free-standing stove and a soapstone topped central island with bar height seating. Grey washed barn doors glide open to reveal a vaulted and beamed quilting room with full bath and a vaulted and beamed library/guest room with full bath that bookend the main space.
The private garden expanded and evolved over time. After purchasing two adjacent lots, the owners decided to redesign the garden and unify it by eliminating the tennis court, relocating the pool and building an inspired "barn". The concept behind the garden’s new design came from Thomas Jefferson’s home at Monticello with its wandering paths, orchards, and experimental vegetable garden. As a result this small organic farm, was born. Today the farm produces more than fifty varieties of vegetables, herbs, and edible flowers; many of which are rare and hard to find locally. The farm also grows a wide variety of fruits including plums, pluots, nectarines, apricots, apples, figs, peaches, guavas, avocados (Haas, Fuerte and Reed), olives, pomegranates, persimmons, strawberries, blueberries, blackberries, and ten different types of citrus. The remaining areas consist of drought-tolerant sweeps of rosemary, lavender, rockrose, and sage all of which attract butterflies and dueling hummingbirds.
Photo Credit: Laura Hull Photography. Interior Design: Jeffrey Hitchcock. Landscape Design: Laurie Lewis Design. General Contractor: Martin Perry Premier General Contractors
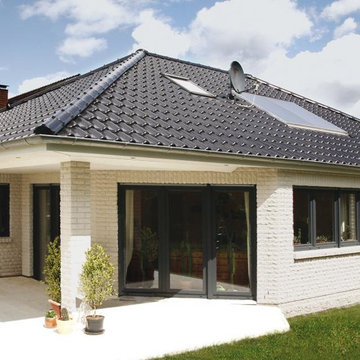
Exempel på ett stort lantligt vitt stenhus, med allt i ett plan och valmat tak
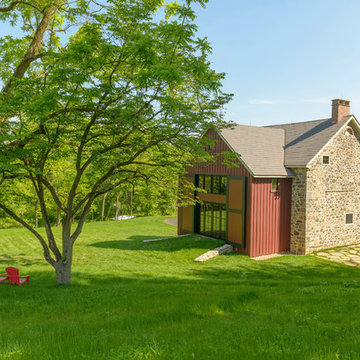
Jim Graham Photography
Inspiration för lantliga röda stenhus, med tre eller fler plan och sadeltak
Inspiration för lantliga röda stenhus, med tre eller fler plan och sadeltak
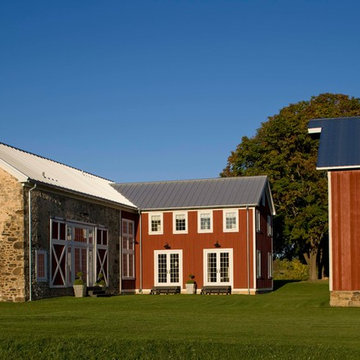
John Bessler for Traditional Home
Lantlig inredning av ett rött stenhus, med två våningar
Lantlig inredning av ett rött stenhus, med två våningar
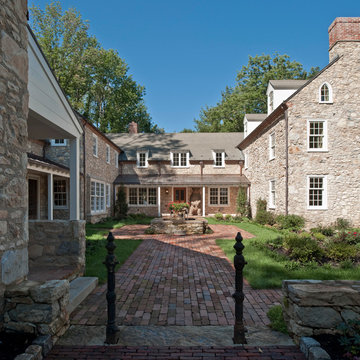
Photo by Angle Eye Photography.
Exempel på ett lantligt stenhus, med två våningar och sadeltak
Exempel på ett lantligt stenhus, med två våningar och sadeltak
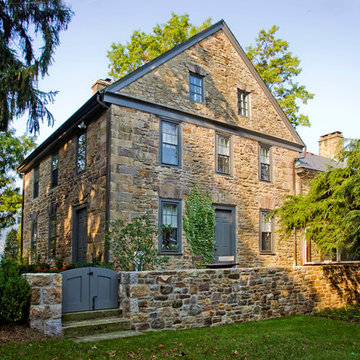
Angled view of the side of the renovated farmhouse.
-Randal Bye
Exempel på ett lantligt brunt stenhus, med tre eller fler plan och sadeltak
Exempel på ett lantligt brunt stenhus, med tre eller fler plan och sadeltak

Inspiration för ett lantligt beige hus, med tre eller fler plan, sadeltak och tak i shingel
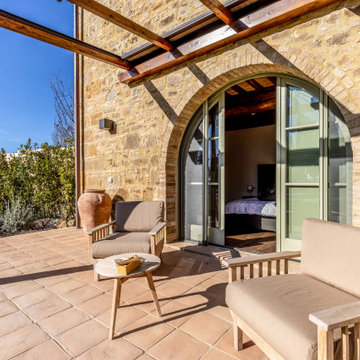
Vista dell'annesso
Inspiration för stora lantliga beige stenhus, med två våningar, sadeltak och tak med takplattor
Inspiration för stora lantliga beige stenhus, med två våningar, sadeltak och tak med takplattor
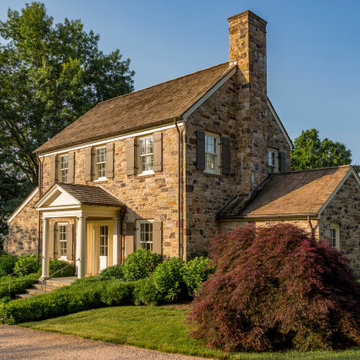
Idéer för lantliga bruna hus, med två våningar, sadeltak och tak i shingel
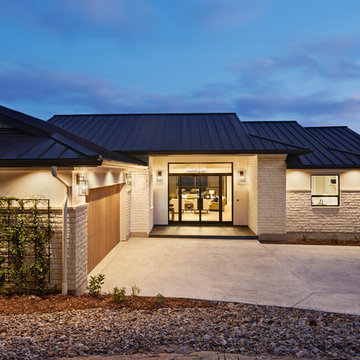
Craig Washburn
Inredning av ett lantligt stort vitt hus, med två våningar, valmat tak och tak i metall
Inredning av ett lantligt stort vitt hus, med två våningar, valmat tak och tak i metall
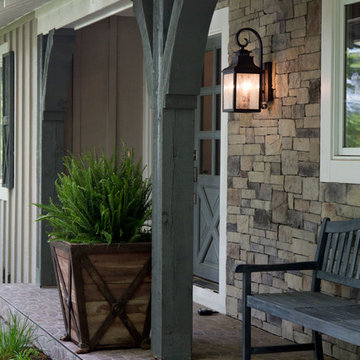
Nichole Kennelly Photography
Exempel på ett mellanstort lantligt grått hus, med två våningar
Exempel på ett mellanstort lantligt grått hus, med två våningar
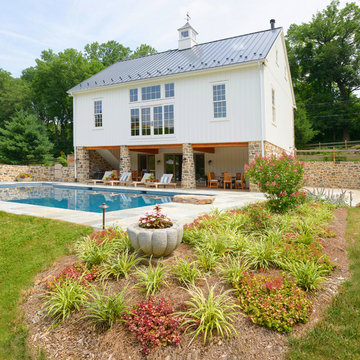
Foto på ett lantligt vitt stenhus, med två våningar och sadeltak
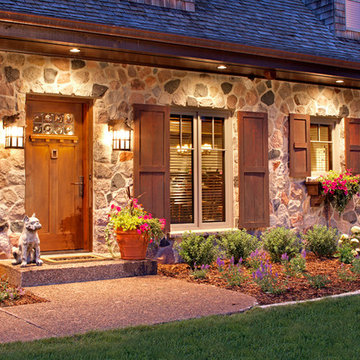
Interior Design: Bruce Kading |
Photography: Landmark Photography
Inredning av ett lantligt stort stenhus, med två våningar
Inredning av ett lantligt stort stenhus, med två våningar
1 917 foton på lantligt stenhus
1

