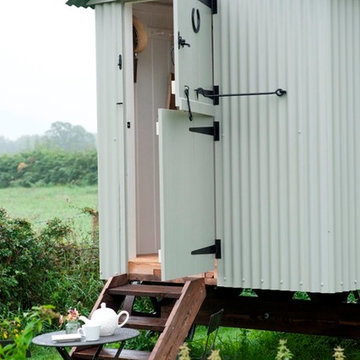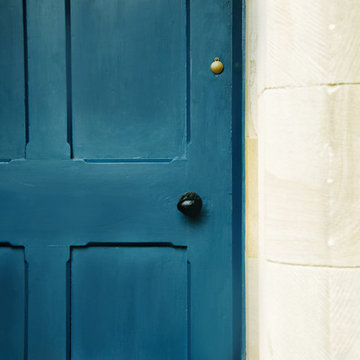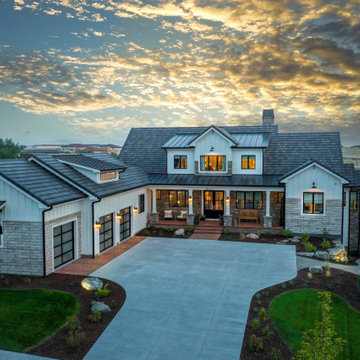500 foton på lantligt turkost hus
Sortera efter:
Budget
Sortera efter:Populärt i dag
1 - 20 av 500 foton
Artikel 1 av 3

Exempel på ett lantligt flerfärgat hus, med två våningar, sadeltak och tak i shingel

Builder: JR Maxwell
Photography: Juan Vidal
Idéer för att renovera ett lantligt vitt hus, med två våningar och tak i shingel
Idéer för att renovera ett lantligt vitt hus, med två våningar och tak i shingel
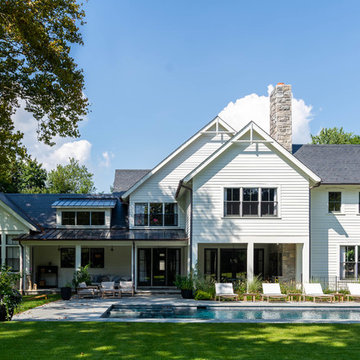
Modern Farmhouse with covered porch, eating area, swing, and pool.
Inspiration för ett stort lantligt vitt hus, med två våningar, sadeltak, tak i shingel och blandad fasad
Inspiration för ett stort lantligt vitt hus, med två våningar, sadeltak, tak i shingel och blandad fasad

Set on ten acres abutting protected conservation land, the zoning for this site allowed for a creative multi-unit residential project. The design concept created a sustainable modern farm community of three distinct structures. A sense of individuality is established between the buildings, while a comprehensive site design references historic farms with a home-like, residential scale.
An existing structure was renovated to house three condo units, featuring sliding barn doors and floor-to-ceiling storefront glass in the great room, with 25’ ceilings. Across a circular cobblestone drive, a new house and barn structure houses two condo units. Connecting both units, a garage references a carriage house and barn with small square windows above and large bays at ground level to mimic barn bays. There is no parking lot for the site – instead garages and a few individual parking spaces preserve the scale of a natural farm property. Patios and yards in the rear of each unit offer private access to the lush natural surroundings and space for entertaining.
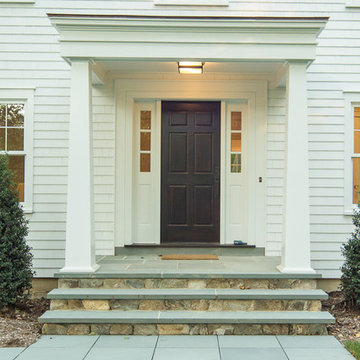
Front Porch
Westport Farmhouse
Architecture by Thiel Design
Construction by RC Kaeser & Company
Photography by Melani Lust
Idéer för att renovera ett lantligt hus
Idéer för att renovera ett lantligt hus

The exterior entry features tall windows surrounded by stone and a wood door.
Exempel på ett mellanstort lantligt vitt hus, med tre eller fler plan, blandad fasad, sadeltak och tak i shingel
Exempel på ett mellanstort lantligt vitt hus, med tre eller fler plan, blandad fasad, sadeltak och tak i shingel
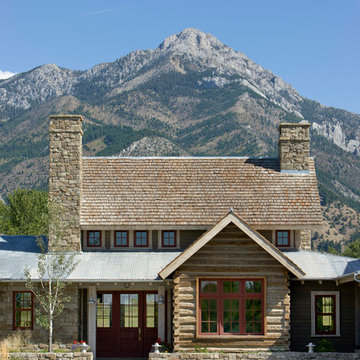
Springhill Residence by Locati Architects, Interior Design by Locati Interiors, Photography by Roger Wade
Idéer för att renovera ett lantligt hus, med två våningar och blandad fasad
Idéer för att renovera ett lantligt hus, med två våningar och blandad fasad

Idéer för ett mellanstort lantligt beige hus, med två våningar, sadeltak och tak i metall

Bild på ett lantligt vitt hus, med två våningar, fiberplattor i betong, sadeltak och tak i shingel
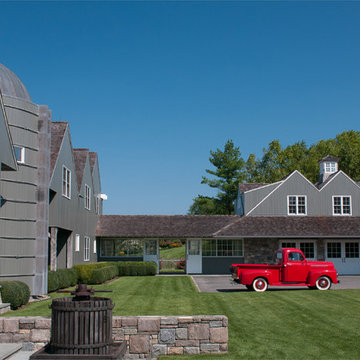
Mojo Stumer Architects & Jane Beiles Photography
Idéer för att renovera ett lantligt grått hus, med två våningar
Idéer för att renovera ett lantligt grått hus, med två våningar
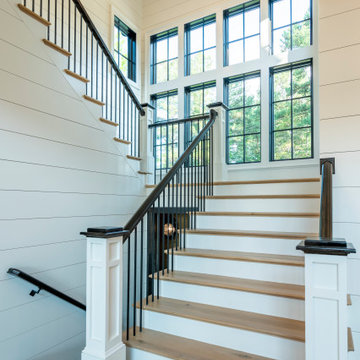
Inspiration för mycket stora lantliga grå hus, med två våningar, sadeltak och tak i mixade material
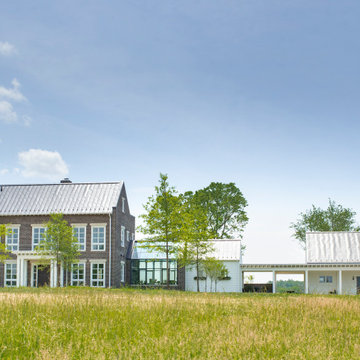
This house is firmly planted in the Shenandoah Valley, while its inspiration is tied to the owner’s British ancestry and fondness for English country houses. Situated on an abandoned fence line between two former pastures, the home engages pastoral views from all of the major rooms.
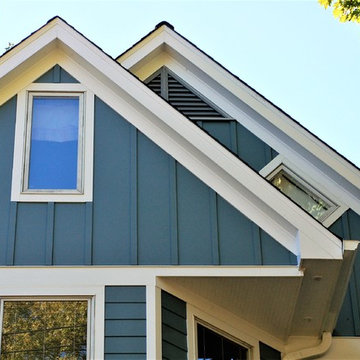
This is an image of the front gables of a home in Chevy Chase, Maryland. The gables feature a vertical board and batten style with 16" batten spacing. This product is also known as Hardiplank. The siding color is James Hardie Colorplus Boothbay Blue.The window trim detail is a 4" picture frame in Arctic White Colorplus. The siding installation was completed by Custom Concepts Construction, Inc. in Maryland. We are an Elite Preferred Siding Contractor on the James Hardie Contractor Alliance Program.
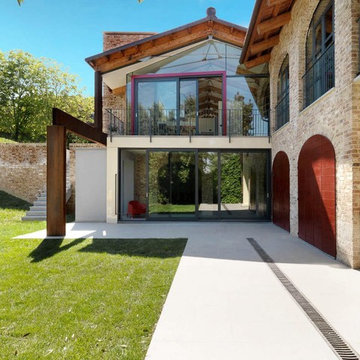
the renewed villa
photo by Adriano Pecchio
grandi vetrate, veranda, elementi in acciaio cor-ten
Palette colori: terracotta, grigio cemento, ruggine, rosso scuro
Palette colori: terracotta, grigio cemento, ruggine, rosso scuro, verde prato
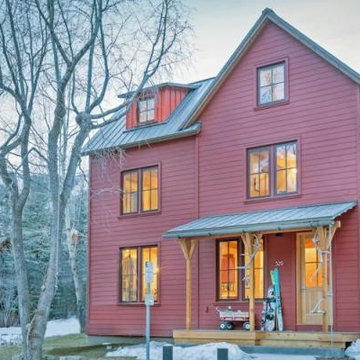
At an elevation of 8750' and winter design temperature of -16 degrees F, the historic mountain mining town of Telluride, Colorado can be cold! Beyond Efficiency was brought on board for its cold-climate expertise and provided buiding envelope advising and detailing, mechanical engineering, and guidance in surpassing Telluride's energy efficiency requirements for the new single-family home. The project was completed in the fall of 2016.
Our detailed plan review of preliminary building envelope details services identified thermal bridging issues at basement wall intersections with the slab and raised floor. Simple modifications significantly reduced heat loss and improved constructability. We also advised on the above-ground framed wall assemby, which resulted in a 2x6 wood-framed wall insulated with dense-pack cellulose, ZIP System sheathing (which doubles as the airtight weather-resistant barrier (WRB)), 2" continuous rigid mineral wool insulation, 1x4 furring, and fiber cement lap siding. The wall assembly reduces heat loss 20% compared to Telluride's minimum requirement, and the R-52 roof assembly is 35% better than code. Alpen high-solar gain fiberglass windows, which include a low-E film suspended between the two panes of glass, reduce window-related heat losses by 50% compared to code and round out the high-performance envelope package.
The final mechanical system design includes heat-recovery ventilation and in-floor radiant hydronic heating provided from a 95% AFUE high-efficiency condensing gas boiler. Utility bills from the first year of occupancy demonstrate the project's highly efficient design: the household's total site energy is about 20% less than that of the average Colorado residence, an impressive feat given that Telluride is in a significantly more extreme climate zone than a majority of Colorado's population.
Photo credit: Arkin Tilt Architects
500 foton på lantligt turkost hus
1


