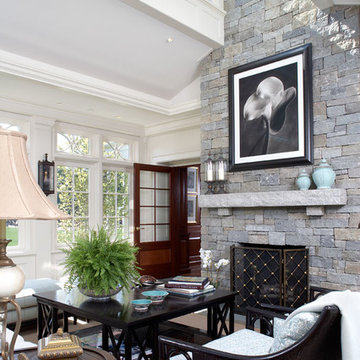72 foton på lantligt uterum, med en spiselkrans i sten
Sortera efter:Populärt i dag
1 - 20 av 72 foton

Idéer för stora lantliga uterum, med en standard öppen spis, en spiselkrans i sten och tak

Inspiration för lantliga uterum, med skiffergolv, en standard öppen spis, en spiselkrans i sten och tak

Inspiration för mellanstora lantliga uterum, med en standard öppen spis, tak, en spiselkrans i sten och grått golv

Idéer för att renovera ett stort lantligt uterum, med klinkergolv i porslin, en spiselkrans i sten, tak och grått golv

"2012 Alice Washburn Award" Winning Home - A.I.A. Connecticut
Read more at https://ddharlanarchitects.com/tag/alice-washburn/
“2014 Stanford White Award, Residential Architecture – New Construction Under 5000 SF, Extown Farm Cottage, David D. Harlan Architects LLC”, The Institute of Classical Architecture & Art (ICAA).
“2009 ‘Grand Award’ Builder’s Design and Planning”, Builder Magazine and The National Association of Home Builders.
“2009 People’s Choice Award”, A.I.A. Connecticut.
"The 2008 Residential Design Award", ASID Connecticut
“The 2008 Pinnacle Award for Excellence”, ASID Connecticut.
“HOBI Connecticut 2008 Award, ‘Best Not So Big House’”, Connecticut Home Builders Association.
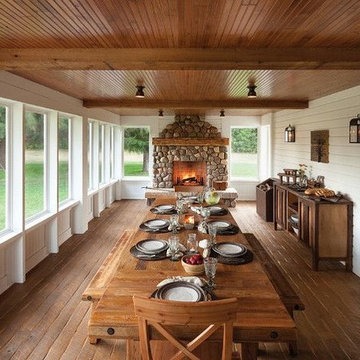
Foto på ett stort lantligt uterum, med mörkt trägolv, en standard öppen spis, en spiselkrans i sten, tak och brunt golv
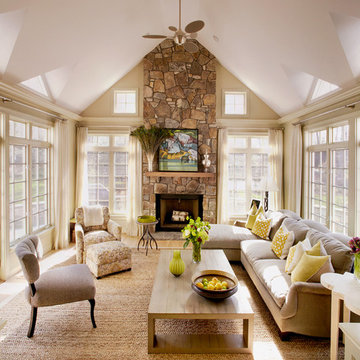
A lofty ceilinged family room flooded with light is cozy in the winter with a stone fireplace. Neutral upholstery with citrus-hued accents creates a comfortable and informal space for reading or sitting by the fire.
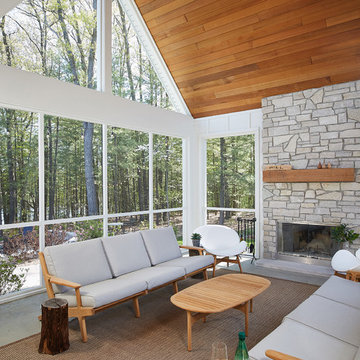
This design blends the recent revival of mid-century aesthetics with the timelessness of a country farmhouse. Each façade features playfully arranged windows tucked under steeply pitched gables. Natural wood lapped siding emphasizes this home's more modern elements, while classic white board & batten covers the core of this house. A rustic stone water table wraps around the base and contours down into the rear view-out terrace.
A Grand ARDA for Custom Home Design goes to
Visbeen Architects, Inc.
Designers: Vision Interiors by Visbeen with AVB Inc
From: East Grand Rapids, Michigan

This stand-alone condominium blends traditional styles with modern farmhouse exterior features. Blurring the lines between condominium and home, the details are where this custom design stands out; from custom trim to beautiful ceiling treatments and careful consideration for how the spaces interact. The exterior of the home is detailed with white horizontal siding, vinyl board and batten, black windows, black asphalt shingles and accent metal roofing. Our design intent behind these stand-alone condominiums is to bring the maintenance free lifestyle with a space that feels like your own.
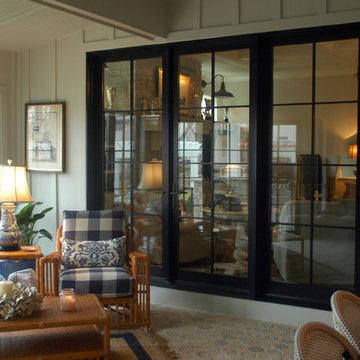
The outdoor living room has a quaint sitting area across from an over-sized dining table.
Meyer Design
Exempel på ett stort lantligt uterum, med klinkergolv i terrakotta, en standard öppen spis, en spiselkrans i sten och tak
Exempel på ett stort lantligt uterum, med klinkergolv i terrakotta, en standard öppen spis, en spiselkrans i sten och tak
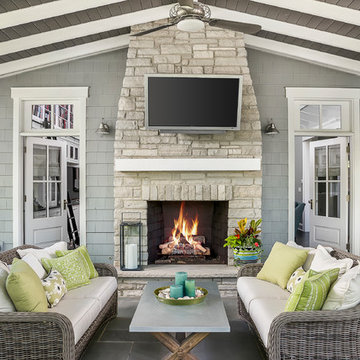
Bild på ett lantligt uterum, med skiffergolv, en standard öppen spis, en spiselkrans i sten, tak och grått golv

Spacecrafting
Inspiration för ett lantligt uterum, med en standard öppen spis, en spiselkrans i sten, tak och brunt golv
Inspiration för ett lantligt uterum, med en standard öppen spis, en spiselkrans i sten, tak och brunt golv
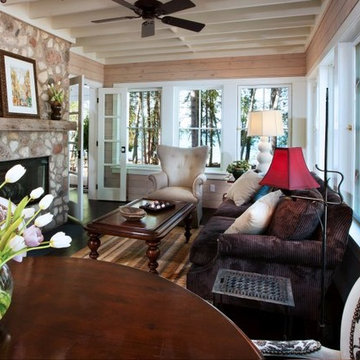
Exempel på ett mellanstort lantligt uterum, med mörkt trägolv, en standard öppen spis, en spiselkrans i sten, tak och brunt golv
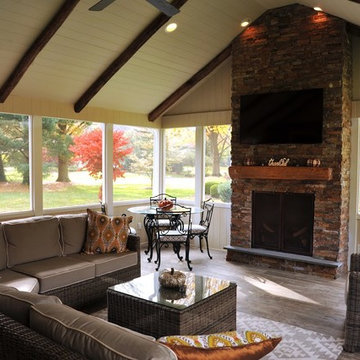
Idéer för ett stort lantligt uterum, med en standard öppen spis, en spiselkrans i sten, tak, klinkergolv i porslin och grått golv
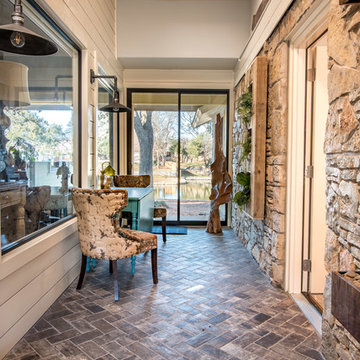
Interior design by Comforts of Home Interior Design
Remodel by Overhall Construction
Photography by Shad Ramsey Photography
Complete and total gut remodel of a house built in the 1980's in Granbury Texas
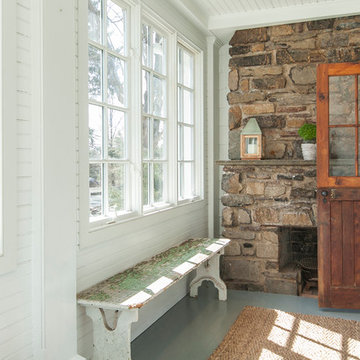
Robert Manella of CHSIR
Lantlig inredning av ett mellanstort uterum, med en spiselkrans i sten, tak, målat trägolv, en standard öppen spis och grått golv
Lantlig inredning av ett mellanstort uterum, med en spiselkrans i sten, tak, målat trägolv, en standard öppen spis och grått golv
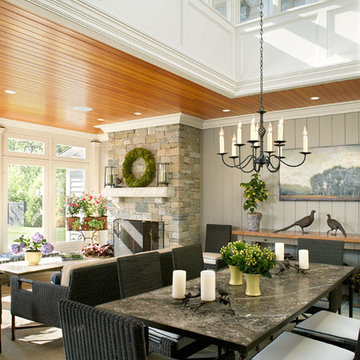
Idéer för att renovera ett lantligt uterum, med en spiselkrans i sten och glastak
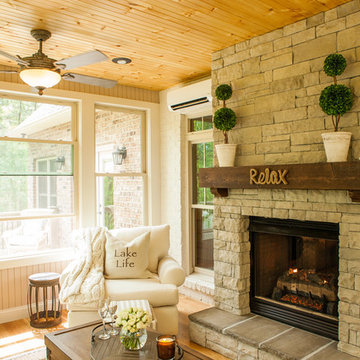
Jon Eckerd
Inredning av ett lantligt uterum, med ljust trägolv, en spiselkrans i sten, tak och en standard öppen spis
Inredning av ett lantligt uterum, med ljust trägolv, en spiselkrans i sten, tak och en standard öppen spis
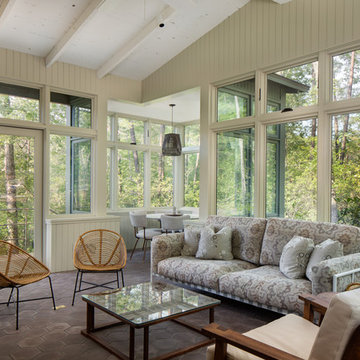
Sunroom in the custom luxury home built by Cotton Construction in Double Oaks Alabama photographed by Birmingham Alabama based architectural and interiors photographer Tommy Daspit. See more of his work at http://tommydaspit.com
72 foton på lantligt uterum, med en spiselkrans i sten
1
