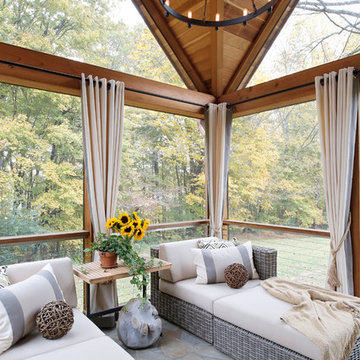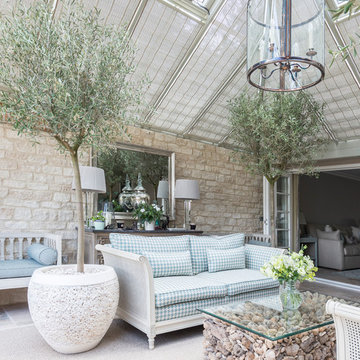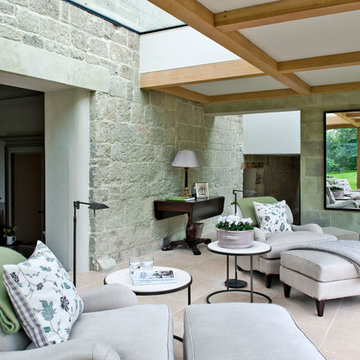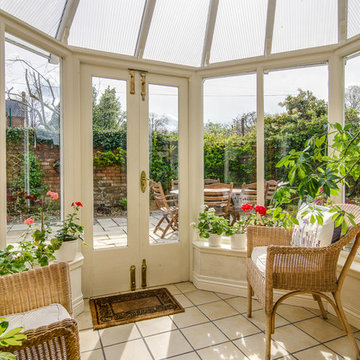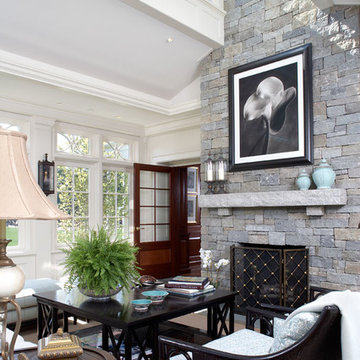104 foton på lantligt uterum, med takfönster
Sortera efter:
Budget
Sortera efter:Populärt i dag
1 - 20 av 104 foton

Angle Eye Photography
Inspiration för ett mellanstort lantligt uterum, med tegelgolv, takfönster och rött golv
Inspiration för ett mellanstort lantligt uterum, med tegelgolv, takfönster och rött golv

Craftmade
Idéer för mellanstora lantliga uterum, med klinkergolv i keramik och takfönster
Idéer för mellanstora lantliga uterum, med klinkergolv i keramik och takfönster

Photography by Lissa Gotwals
Lantlig inredning av ett stort uterum, med skiffergolv, en standard öppen spis, en spiselkrans i tegelsten, takfönster och grått golv
Lantlig inredning av ett stort uterum, med skiffergolv, en standard öppen spis, en spiselkrans i tegelsten, takfönster och grått golv

Justin Krug Photography
Idéer för att renovera ett mycket stort lantligt uterum, med klinkergolv i keramik, takfönster och grått golv
Idéer för att renovera ett mycket stort lantligt uterum, med klinkergolv i keramik, takfönster och grått golv
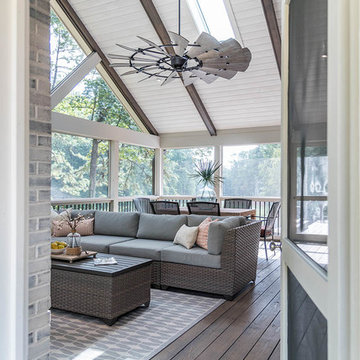
Bild på ett stort lantligt uterum, med mellanmörkt trägolv, en standard öppen spis, en spiselkrans i tegelsten, takfönster och brunt golv
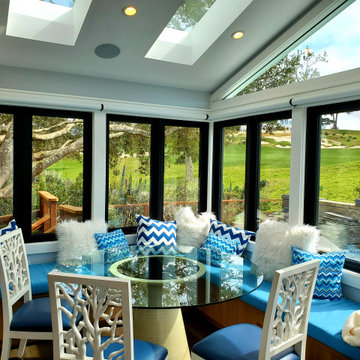
The existing sunroom was an exterior space with a shed style roof. We completely redesigned the space by adding built-in seating with storage, vaulted the ceiling, installed 4 new skylights, all new double casement windows and new French doors bringing in as much natural light as possible. Electric window treatments were installed for privacy.
The built-in seating by Brilliant Furnishings, windows & doors by Western Windows, and Homerwood “Hickory Graphite” hardwood flooring.

This Farmhouse addition expresses warmth and beauty with the reclaimed wood clad custom trusses and reclaimed hardwood wide plank flooring. The strong hues of the natural woods are contrasted with a plentitude of natural light from the expansive widows, skylights, and glass doors which make this a bright and inviting space.
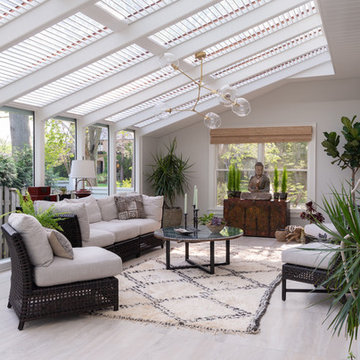
Finished renovation of Early American Farmhouse.
Photo by Karen Knecht Photography
Idéer för att renovera ett mellanstort lantligt uterum, med klinkergolv i porslin, beiget golv och takfönster
Idéer för att renovera ett mellanstort lantligt uterum, med klinkergolv i porslin, beiget golv och takfönster

Set comfortably in the Northamptonshire countryside, this family home oozes character with the addition of a Westbury Orangery. Transforming the southwest aspect of the building with its two sides of joinery, the orangery has been finished externally in the shade ‘Westbury Grey’. Perfectly complementing the existing window frames and rich Grey colour from the roof tiles. Internally the doors and windows have been painted in the shade ‘Wash White’ to reflect the homeowners light and airy interior style.
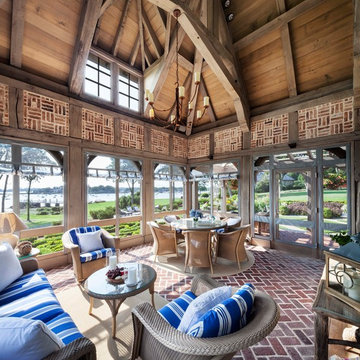
A sun-soaked screened porch boasts intricate timber framework, brick floors and infill, and 180-degree views of the harbor and the sound beyond.
Idéer för ett stort lantligt uterum, med takfönster, rött golv och tegelgolv
Idéer för ett stort lantligt uterum, med takfönster, rött golv och tegelgolv
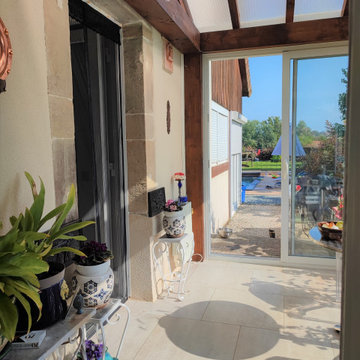
Vue intérieure de la véranda, donnant sur l'extérieur. Espace entièrement vitré., grand carreaux de 60x60cm identiques à ceux de la cuisine, pour créer une continuité.
Toit en plaques de polycarbonate transparent. Luminaire chiné dans un vide grenier.
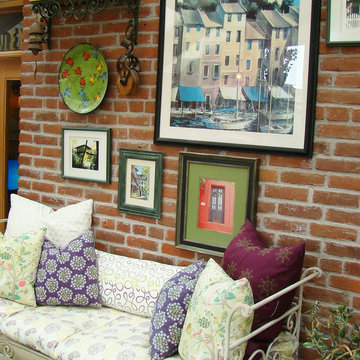
second story sunroom addition
R Garrision Photograghy
Idéer för ett litet lantligt uterum, med travertin golv, takfönster och flerfärgat golv
Idéer för ett litet lantligt uterum, med travertin golv, takfönster och flerfärgat golv
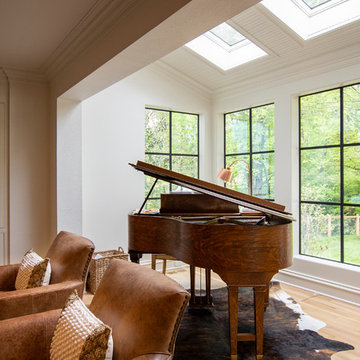
Bild på ett litet lantligt uterum, med ljust trägolv, takfönster och brunt golv
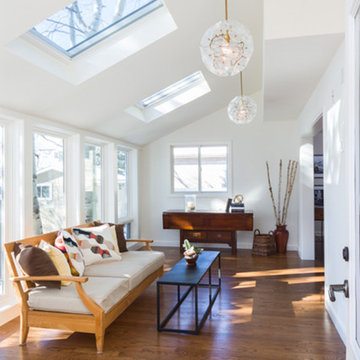
Photography by Studio Q Photography
Construction by Factor Design Build
Lighting by West Elm
Inspiration för ett mellanstort lantligt uterum, med mellanmörkt trägolv och takfönster
Inspiration för ett mellanstort lantligt uterum, med mellanmörkt trägolv och takfönster
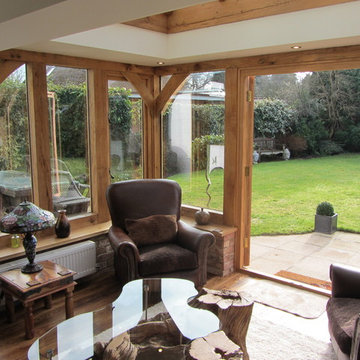
Bild på ett lantligt uterum, med mellanmörkt trägolv, takfönster och orange golv
104 foton på lantligt uterum, med takfönster
1
