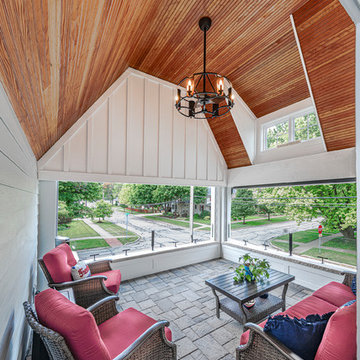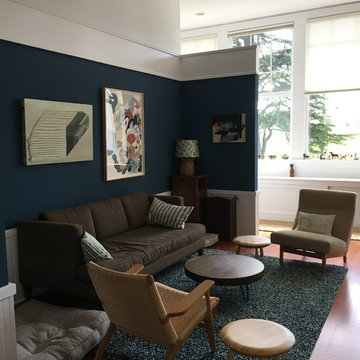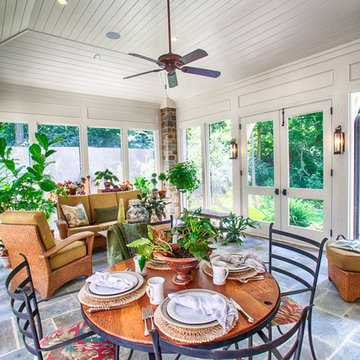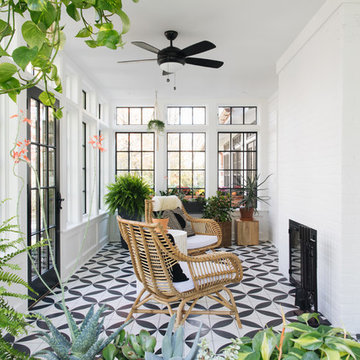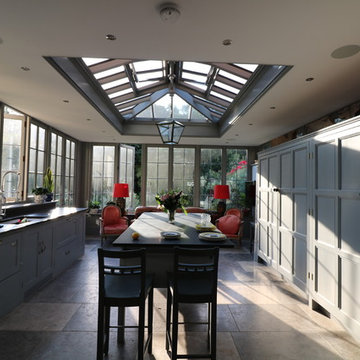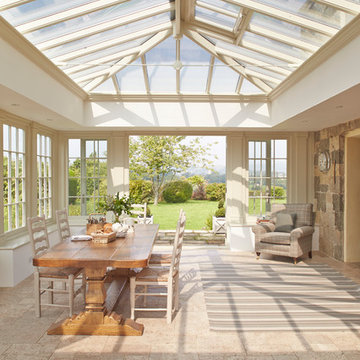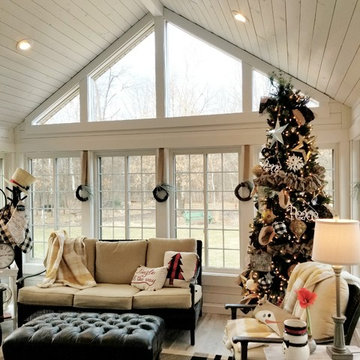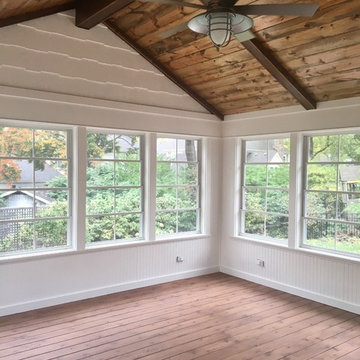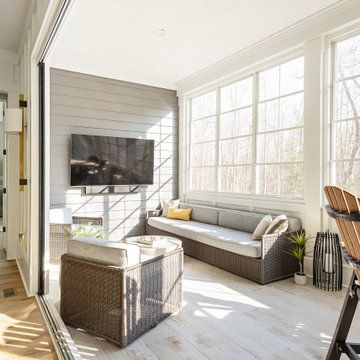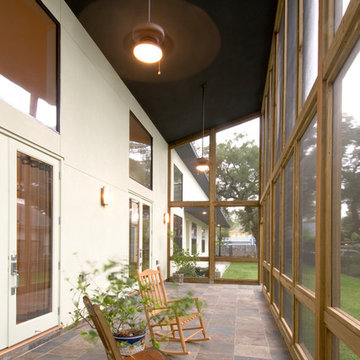2 802 foton på lantligt uterum
Sortera efter:Populärt i dag
61 - 80 av 2 802 foton

A lovely, clean finish, complemented by some great features. Kauri wall using sarking from an old villa in Parnell.
Inspiration för ett stort lantligt uterum, med mellanmörkt trägolv, en spiselkrans i gips, en standard öppen spis och brunt golv
Inspiration för ett stort lantligt uterum, med mellanmörkt trägolv, en spiselkrans i gips, en standard öppen spis och brunt golv
Hitta den rätta lokala yrkespersonen för ditt projekt
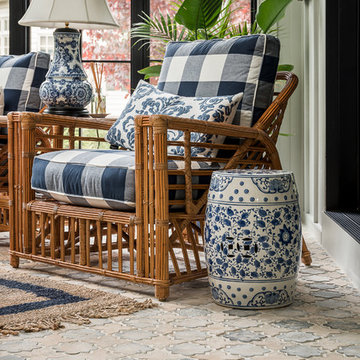
Picture Perfect House
Inredning av ett lantligt uterum, med tegelgolv, tak och flerfärgat golv
Inredning av ett lantligt uterum, med tegelgolv, tak och flerfärgat golv

Foto på ett mycket stort lantligt uterum, med kalkstensgolv, en standard öppen spis, tak, beiget golv och en spiselkrans i tegelsten
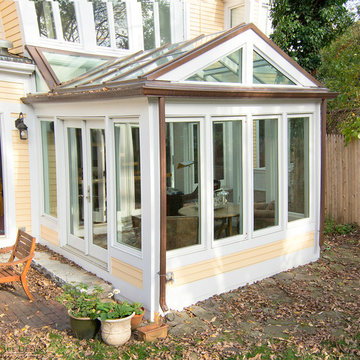
This contemporary conservatory is located just off of historic Harvard Square in Cambridge, Massachusetts. The stately home featured many classic exterior details and was located in the heart of the famous district, so Sunspace worked closely with the owners and their architect to design a space that would blend with the existing home and ultimately be approved for construction by the Cambridge Historical Commission.
The project began with the removal of an old greenhouse structure which had outlived its usefulness. The removal of the greenhouse gave the owners the perfect opportunity substantially upgrade the space. Sunspace opened the wall between the conservatory and the existing home to allow natural light to penetrate the building. We used Marvin windows and doors to help create the look we needed for the exterior, thereby creating a seamless blend between the existing and new construction.
The clients requested a space that would be comfortable year-round, so the use of energy efficient doors and windows as well as high performance roof glass was critically important. We chose a PPG Solar Ban 70 XL treatment and added Argon glass. The efficiency of the roof glass and the Marvin windows allowed us to provide an economical approach to the client’s heating and air conditioning needs.
The final result saw the transformation of an outdated space and into a historically appropriate custom glass space which allows for beautiful, natural light to enter the home. The clients now use this space every day.
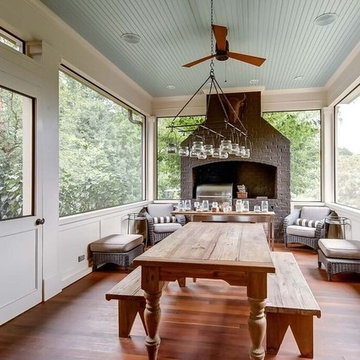
Lantlig inredning av ett mellanstort uterum, med mellanmörkt trägolv, tak och brunt golv
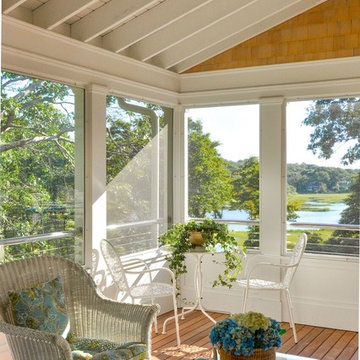
Overlooking Little Sippiwisset marsh, this home combines both shingle style and traditional Victorian elements including a round "turret" in the second floor master bedroom. Upon entering the front door you are immediately greeted by a baby grand piano and the spectacular ever changing tidal marsh beyond. The walkout basement features a traditional wine cellar with seating area and outdoor spa to relax and enjoy the views.
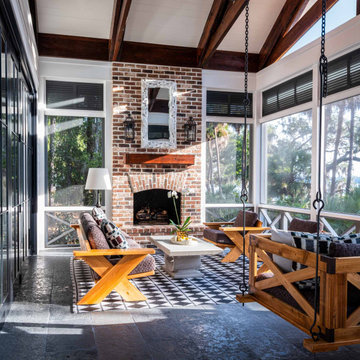
Exposed scissor trusses, heated Indian limestone floors, outdoor brick fireplace, bed swing, and a 17-ft accordion door opens to dining/sitting room.
Idéer för att renovera ett lantligt uterum, med en standard öppen spis, en spiselkrans i tegelsten, tak och grått golv
Idéer för att renovera ett lantligt uterum, med en standard öppen spis, en spiselkrans i tegelsten, tak och grått golv

Inspiration för mellanstora lantliga uterum, med en standard öppen spis, tak, en spiselkrans i sten och grått golv

Justin Krug Photography
Idéer för att renovera ett mycket stort lantligt uterum, med klinkergolv i keramik, takfönster och grått golv
Idéer för att renovera ett mycket stort lantligt uterum, med klinkergolv i keramik, takfönster och grått golv
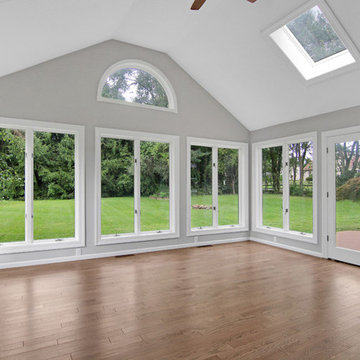
Sunroom wall covered with shiplap from Home Depot and new french double doors installed to go along with the new hardwood floors and anderson window replacement
2 802 foton på lantligt uterum
4
