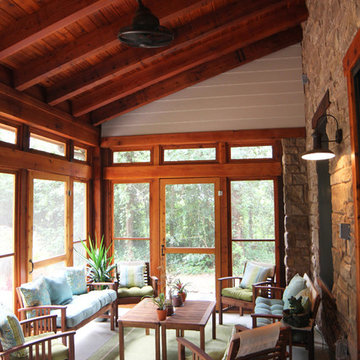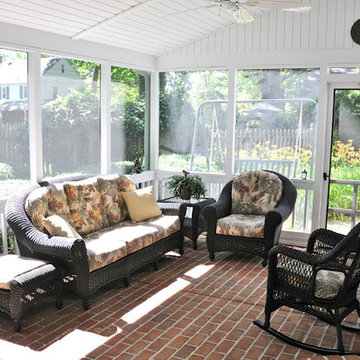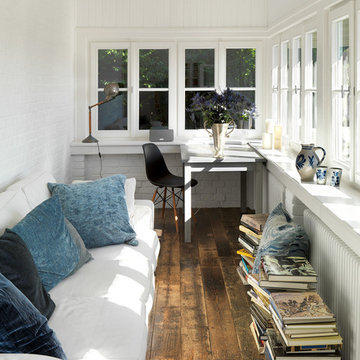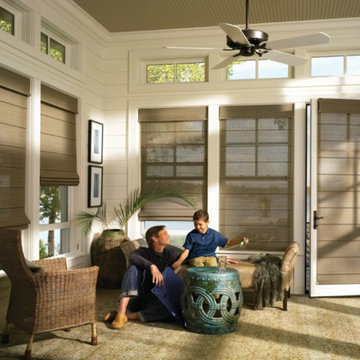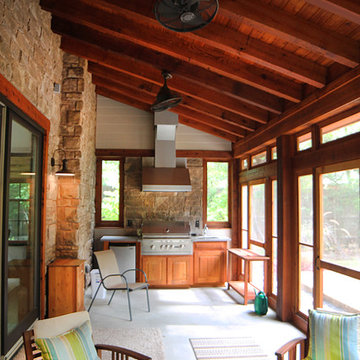162 foton på lantligt uterum
Sortera efter:
Budget
Sortera efter:Populärt i dag
1 - 20 av 162 foton
Artikel 1 av 3
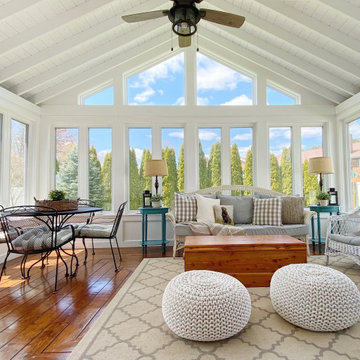
Modern Farmhouse Sunroom with Vaulted Ceiling and walls of windows.
Idéer för ett mellanstort lantligt uterum, med mellanmörkt trägolv och brunt golv
Idéer för ett mellanstort lantligt uterum, med mellanmörkt trägolv och brunt golv
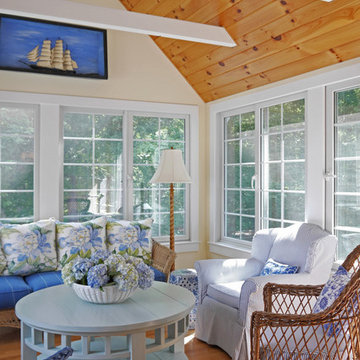
The sun porch is the perfect place to catch a breeze. There is an assortment of repurposed furniture. Sofa seat cushions covered in Schumacher, sofa-back pillows in Manuel Canovas, Perennials on slipcovered chairs and wicker chair cushions
Jon Moore
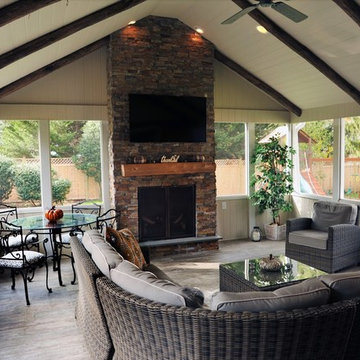
Exempel på ett stort lantligt uterum, med en standard öppen spis, en spiselkrans i sten, tak, klinkergolv i porslin och grått golv
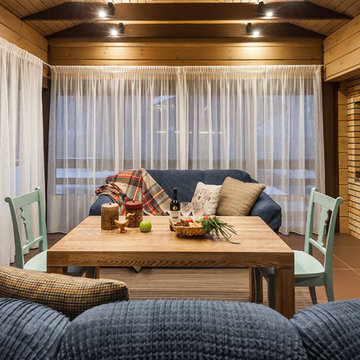
Летняя кухня кантри. Обеденный стол, диван, печь.
Inspiration för mellanstora lantliga uterum, med klinkergolv i keramik, tak, brunt golv, en bred öppen spis och en spiselkrans i tegelsten
Inspiration för mellanstora lantliga uterum, med klinkergolv i keramik, tak, brunt golv, en bred öppen spis och en spiselkrans i tegelsten
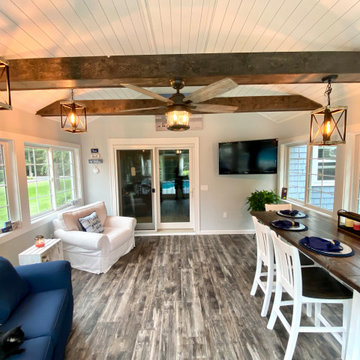
Inredning av ett lantligt mellanstort uterum, med vinylgolv, tak och grått golv
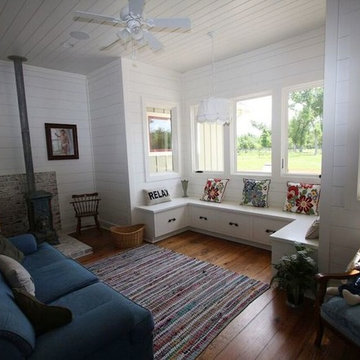
Sunroom with white shiplap walls and tongue & groove ceiling. Also, wood stove to keep warm
Idéer för att renovera ett litet lantligt uterum, med mellanmörkt trägolv, en öppen vedspis, en spiselkrans i tegelsten, tak och brunt golv
Idéer för att renovera ett litet lantligt uterum, med mellanmörkt trägolv, en öppen vedspis, en spiselkrans i tegelsten, tak och brunt golv

Foto på ett mellanstort lantligt uterum, med tegelgolv, en standard öppen spis, en spiselkrans i sten, tak och rött golv
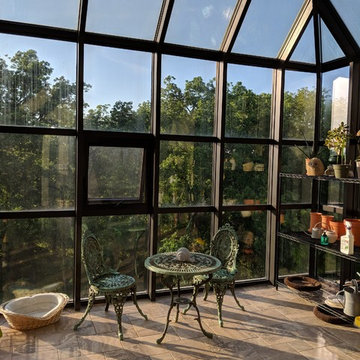
Off the beaten path in Kentucky you can find this one of a kind rustic farmstead home with this beautiful greenhouse. This room is right off of the kitchen and enclosed with all glass. Imagine sitting in here and enjoying the scenery!
Photo Credit: Meyer Design
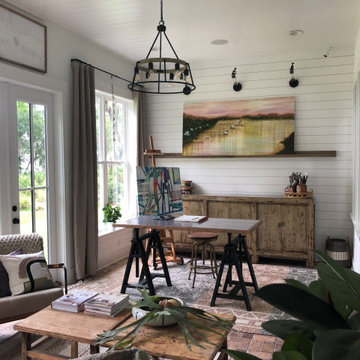
For this repeat client (we built DreamDesign 29 for them) we took an unused lanai and transformed it into a riverfront, light-filled art studio.
Idéer för lantliga uterum, med tegelgolv och flerfärgat golv
Idéer för lantliga uterum, med tegelgolv och flerfärgat golv
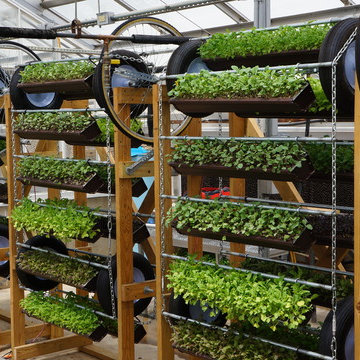
The Rotating Living Wall is our take on a traditional, static, living wall. The rotation of the system brings the planter to you, meaning that this living wall is easy to maintain and can grow food. We have spent two years conducting research on its productivity at Penn State, and greenhouses currently use this system to increase their growing efficiency.
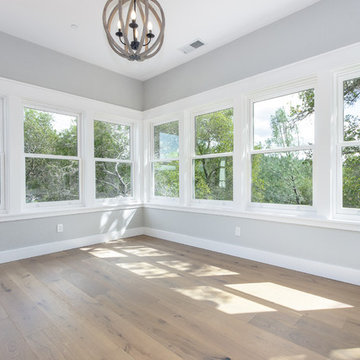
Inspiration för mellanstora lantliga uterum, med mellanmörkt trägolv, tak och brunt golv
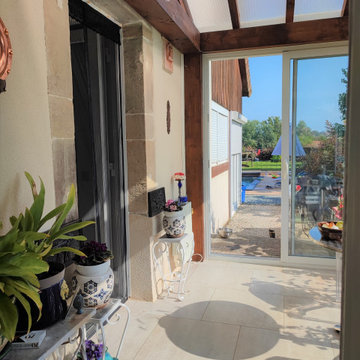
Vue intérieure de la véranda, donnant sur l'extérieur. Espace entièrement vitré., grand carreaux de 60x60cm identiques à ceux de la cuisine, pour créer une continuité.
Toit en plaques de polycarbonate transparent. Luminaire chiné dans un vide grenier.
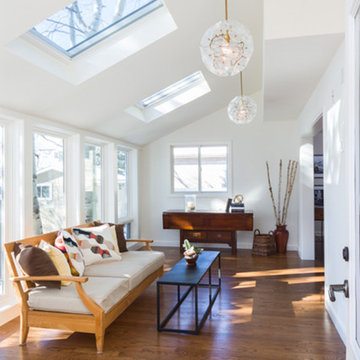
Photography by Studio Q Photography
Construction by Factor Design Build
Lighting by West Elm
Inspiration för ett mellanstort lantligt uterum, med mellanmörkt trägolv och takfönster
Inspiration för ett mellanstort lantligt uterum, med mellanmörkt trägolv och takfönster
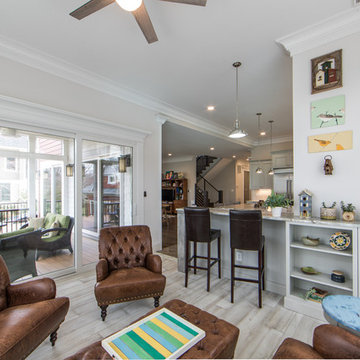
Foto på ett mellanstort lantligt uterum, med klinkergolv i keramik, tak och brunt golv
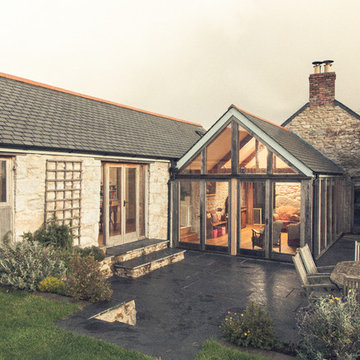
To provide a comprehensive approach to the design process, our landscape architects prepared a detailed hard and soft landscaping scheme. The existing original structures of the three stone buildings were retained in their entirety, using link elements to form a single dwelling. An oak framed fully glazed sunroom link and entrance porch were added features; the A-framed trusses of the new structure provide a traditional theme to the architecture, whilst also providing interest and height to the internal space.
Design & Planning & Landscape
by Laurence Associates
Image by BRAND TRAIN
162 foton på lantligt uterum
1
