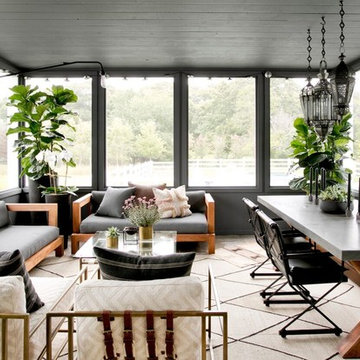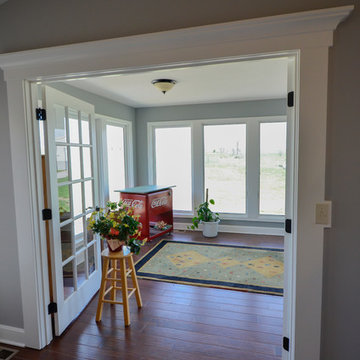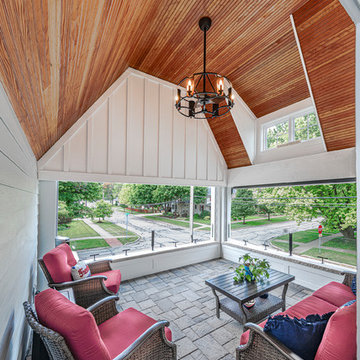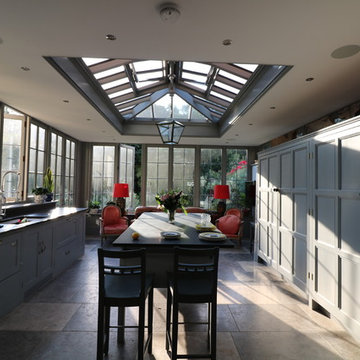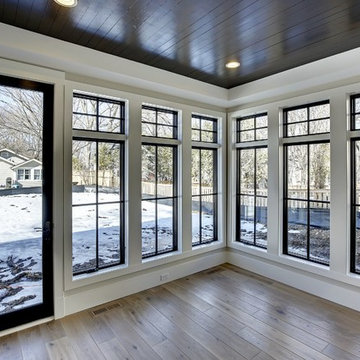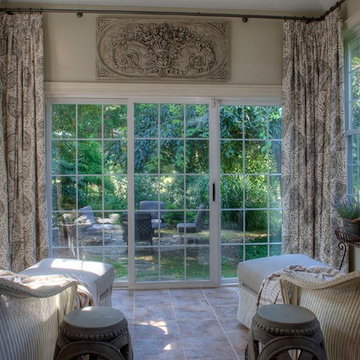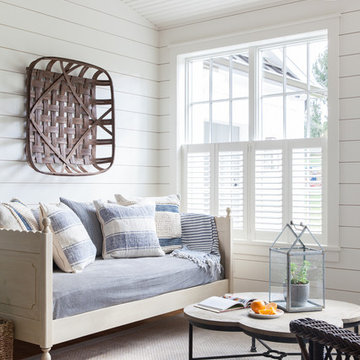332 foton på lantligt uterum

Sun room with casement windows open to let fresh air in and to connect to the outdoors.
Inspiration för stora lantliga uterum, med mörkt trägolv, tak och brunt golv
Inspiration för stora lantliga uterum, med mörkt trägolv, tak och brunt golv

This 2,500 square-foot home, combines the an industrial-meets-contemporary gives its owners the perfect place to enjoy their rustic 30- acre property. Its multi-level rectangular shape is covered with corrugated red, black, and gray metal, which is low-maintenance and adds to the industrial feel.
Encased in the metal exterior, are three bedrooms, two bathrooms, a state-of-the-art kitchen, and an aging-in-place suite that is made for the in-laws. This home also boasts two garage doors that open up to a sunroom that brings our clients close nature in the comfort of their own home.
The flooring is polished concrete and the fireplaces are metal. Still, a warm aesthetic abounds with mixed textures of hand-scraped woodwork and quartz and spectacular granite counters. Clean, straight lines, rows of windows, soaring ceilings, and sleek design elements form a one-of-a-kind, 2,500 square-foot home

This new home was designed to nestle quietly into the rich landscape of rolling pastures and striking mountain views. A wrap around front porch forms a facade that welcomes visitors and hearkens to a time when front porch living was all the entertainment a family needed. White lap siding coupled with a galvanized metal roof and contrasting pops of warmth from the stained door and earthen brick, give this home a timeless feel and classic farmhouse style. The story and a half home has 3 bedrooms and two and half baths. The master suite is located on the main level with two bedrooms and a loft office on the upper level. A beautiful open concept with traditional scale and detailing gives the home historic character and charm. Transom lites, perfectly sized windows, a central foyer with open stair and wide plank heart pine flooring all help to add to the nostalgic feel of this young home. White walls, shiplap details, quartz counters, shaker cabinets, simple trim designs, an abundance of natural light and carefully designed artificial lighting make modest spaces feel large and lend to the homeowner's delight in their new custom home.
Kimberly Kerl

After discussing in depth our clients’ needs and desires for their screened porch area, the decision was made to build a full sunroom. This splendid room far exceeds the initial intent for the space, and they are thrilled.

Garden room with beech tree mural and vintage furniture
Foto på ett mellanstort lantligt uterum, med mellanmörkt trägolv, tak och brunt golv
Foto på ett mellanstort lantligt uterum, med mellanmörkt trägolv, tak och brunt golv

Inspiration för stora lantliga uterum, med klinkergolv i porslin, en spiselkrans i metall, tak, grått golv och en öppen vedspis
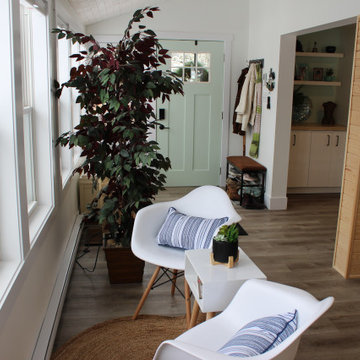
Pine cathedral ceiling to provide larger ceiling height. Pine accent green wall provide accent to the cathedral ceiling. Large patio door with two side lites provides access to the large front deck from the dining room. Pine posts supporting LVL beam gives character to this open concept great room.
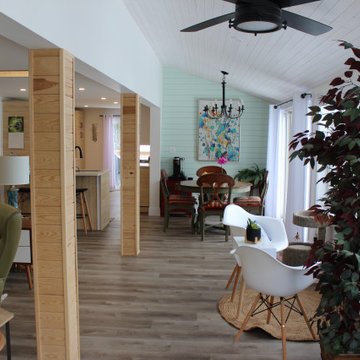
Pine cathedral ceiling to provide larger ceiling height. Pine accent green wall provide accent to the cathedral ceiling. Large patio door with two side lites provides access to the large front deck from the dining room. Pine posts supporting LVL beam gives character to this open concept great room.
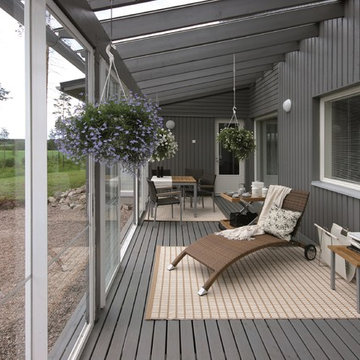
A good book and a cozy spot makes for a perfect afternoon!
Inspiration för lantliga uterum, med glastak
Inspiration för lantliga uterum, med glastak
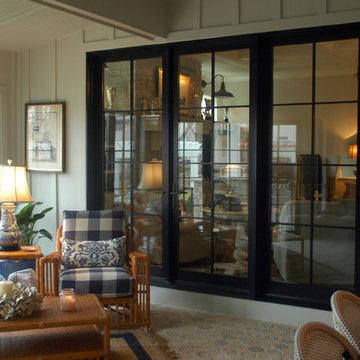
The outdoor living room has a quaint sitting area across from an over-sized dining table.
Meyer Design
Exempel på ett stort lantligt uterum, med klinkergolv i terrakotta, en standard öppen spis, en spiselkrans i sten och tak
Exempel på ett stort lantligt uterum, med klinkergolv i terrakotta, en standard öppen spis, en spiselkrans i sten och tak
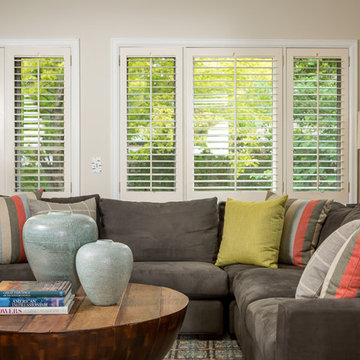
Katie Hedrick @ 3rdEyeStudios.com
Inspiration för mellanstora lantliga uterum, med ljust trägolv, tak och beiget golv
Inspiration för mellanstora lantliga uterum, med ljust trägolv, tak och beiget golv
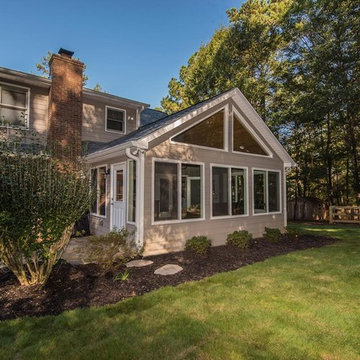
“Our sunroom gives us the feeling of being outside in the woods, while using the space virtually year ‘round. We are so happy that Atlanta Design & Build showed us the value of a sunroom rather than just a porch and to make the space larger than we originally envisioned.” -ADB Client
332 foton på lantligt uterum
1

