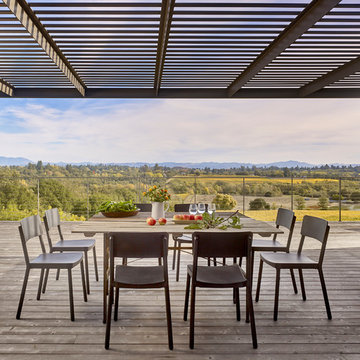Sortera efter:
Budget
Sortera efter:Populärt i dag
1 - 20 av 1 751 foton
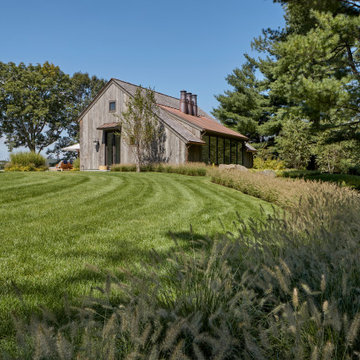
The sweeping curve of native grasses leads to the entry. Robert Benson Photography.
Inspiration för mellanstora lantliga trädgårdar i full sol som tål torka, rabattkant och längs med huset på sommaren, med naturstensplattor
Inspiration för mellanstora lantliga trädgårdar i full sol som tål torka, rabattkant och längs med huset på sommaren, med naturstensplattor
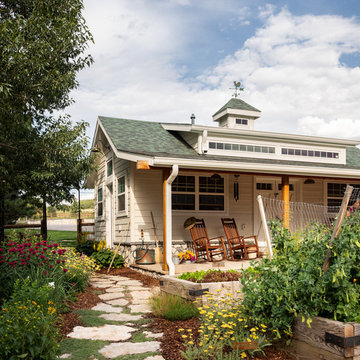
The indoor/outdoor chicken coop is the charming focal point of the private vegetable garden.
Bild på en lantlig trädgård i full sol längs med huset på sommaren, med en köksträdgård och naturstensplattor
Bild på en lantlig trädgård i full sol längs med huset på sommaren, med en köksträdgård och naturstensplattor

Hear what our clients, Lisa & Rick, have to say about their project by clicking on the Facebook link and then the Videos tab.
Hannah Goering Photography
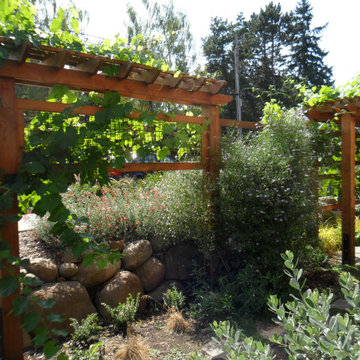
A long trellis with arbor provides privacy for the sunken path around the house. People walking on the sidewalk would be able to see right into the house without it. Large round boulders create a natural retaining wall around this corner property
Design by Amy Whitworth
Photo by Amy Whitworth
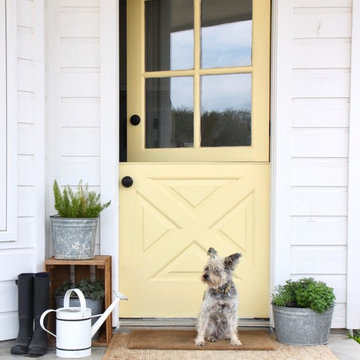
A wood Simpson Dutch door installed for this modern farmhouse mudroom entryway.
Inspiration för en mellanstor lantlig veranda längs med huset, med takförlängning
Inspiration för en mellanstor lantlig veranda längs med huset, med takförlängning
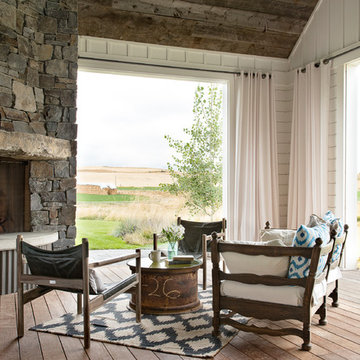
Locati Architects, LongViews Studio
Inredning av en lantlig mellanstor terrass längs med huset, med en öppen spis och takförlängning
Inredning av en lantlig mellanstor terrass längs med huset, med en öppen spis och takförlängning
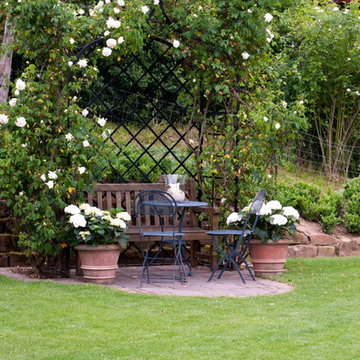
Kunkel GmbH Otzberg
Idéer för att renovera en liten lantlig uteplats längs med huset, med naturstensplattor och en vertikal trädgård
Idéer för att renovera en liten lantlig uteplats längs med huset, med naturstensplattor och en vertikal trädgård
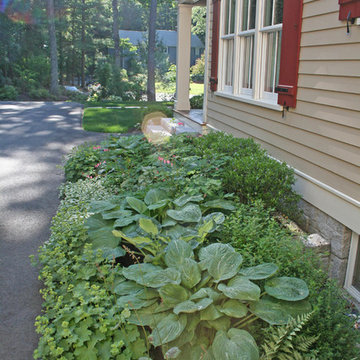
Garden Mates LLC
Lantlig inredning av en trädgård i skuggan längs med huset på sommaren
Lantlig inredning av en trädgård i skuggan längs med huset på sommaren
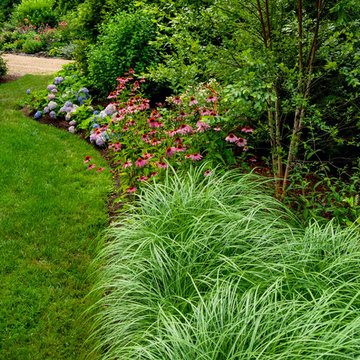
Mixed planting bed of evergreens, deciduous trees and shrubs, and perennials.
Inspiration för en mellanstor lantlig trädgård i skuggan längs med huset och blomsterrabatt
Inspiration för en mellanstor lantlig trädgård i skuggan längs med huset och blomsterrabatt
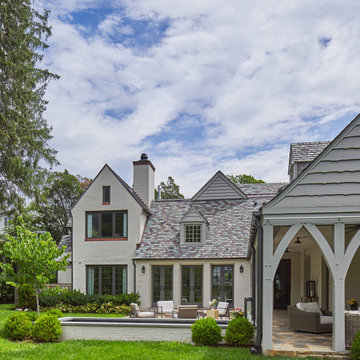
Foto på en stor lantlig uteplats längs med huset, med en fontän och naturstensplattor

Lantlig inredning av en stor veranda längs med huset, med naturstensplattor och takförlängning
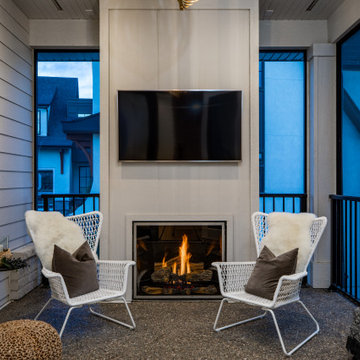
All Seasons Room with Exterior Fireplace
Modern Farmhouse - Custom Home
Calgary, Alberta
Bild på en stor lantlig veranda längs med huset, med en eldstad, trädäck, takförlängning och räcke i metall
Bild på en stor lantlig veranda längs med huset, med en eldstad, trädäck, takförlängning och räcke i metall
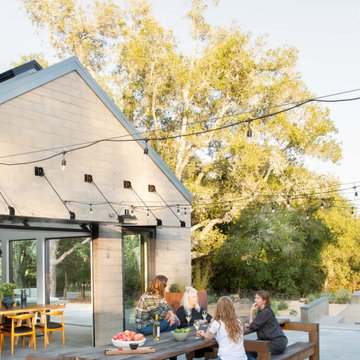
The Sonoma Farmhaus project was designed for a cycling enthusiast with a globally demanding professional career, who wanted to create a place that could serve as both a retreat of solitude and a hub for gathering with friends and family. Located within the town of Graton, California, the site was chosen not only to be close to a small town and its community, but also to be within cycling distance to the picturesque, coastal Sonoma County landscape.
Taking the traditional forms of farmhouse, and their notions of sustenance and community, as inspiration, the project comprises an assemblage of two forms - a Main House and a Guest House with Bike Barn - joined in the middle by a central outdoor gathering space anchored by a fireplace. The vision was to create something consciously restrained and one with the ground on which it stands. Simplicity, clear detailing, and an innate understanding of how things go together were all central themes behind the design. Solid walls of rammed earth blocks, fabricated from soils excavated from the site, bookend each of the structures.
According to the owner, the use of simple, yet rich materials and textures...“provides a humanness I’ve not known or felt in any living venue I’ve stayed, Farmhaus is an icon of sustenance for me".
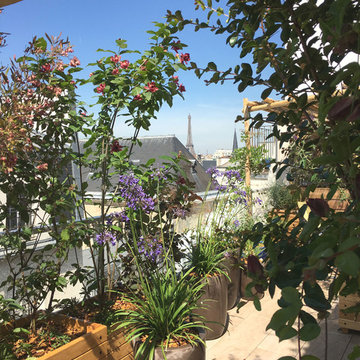
Les nouvelles plantations cadrent les vues sur la ville - en l'occurence la Tour Eiffel
Exempel på en mellanstor lantlig uteplats längs med huset, med utekrukor, kakelplattor och en pergola
Exempel på en mellanstor lantlig uteplats längs med huset, med utekrukor, kakelplattor och en pergola
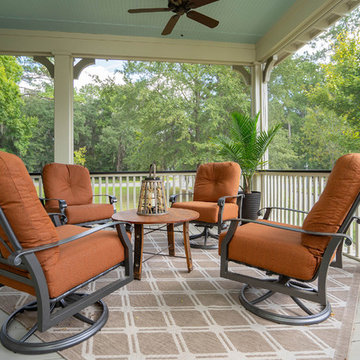
Exempel på en lantlig veranda längs med huset, med trädäck och takförlängning
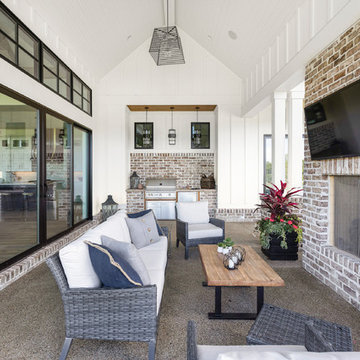
The Home Aesthetic
Inspiration för en stor lantlig veranda längs med huset, med en fontän, betongplatta och takförlängning
Inspiration för en stor lantlig veranda längs med huset, med en fontän, betongplatta och takförlängning
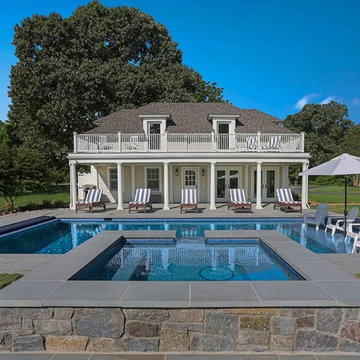
Renovated garage turned pool house and pool.
© REAL-ARCH-MEDIA
Inspiration för stora lantliga rektangulär pooler längs med huset, med poolhus och naturstensplattor
Inspiration för stora lantliga rektangulär pooler längs med huset, med poolhus och naturstensplattor
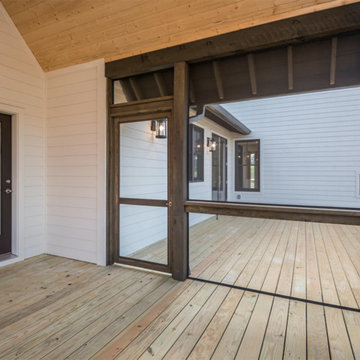
Perfectly settled in the shade of three majestic oak trees, this timeless homestead evokes a deep sense of belonging to the land. The Wilson Architects farmhouse design riffs on the agrarian history of the region while employing contemporary green technologies and methods. Honoring centuries-old artisan traditions and the rich local talent carrying those traditions today, the home is adorned with intricate handmade details including custom site-harvested millwork, forged iron hardware, and inventive stone masonry. Welcome family and guests comfortably in the detached garage apartment. Enjoy long range views of these ancient mountains with ample space, inside and out.
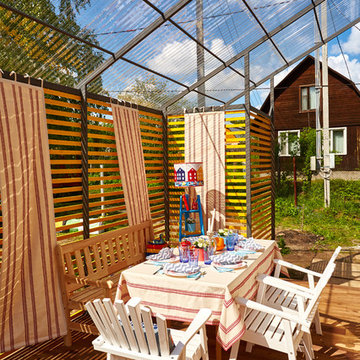
Редакция передачи ФАЗЕНДА на Первом канале
декоратор Марина Жеренко
Lantlig inredning av en mellanstor terrass längs med huset, med takförlängning
Lantlig inredning av en mellanstor terrass längs med huset, med takförlängning
1 751 foton på lantligt utomhusdesign längs med huset
1






