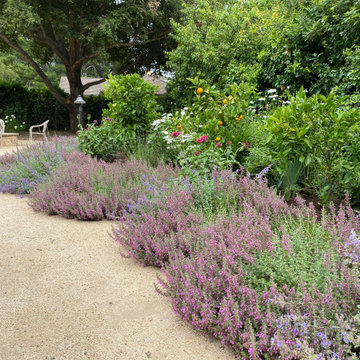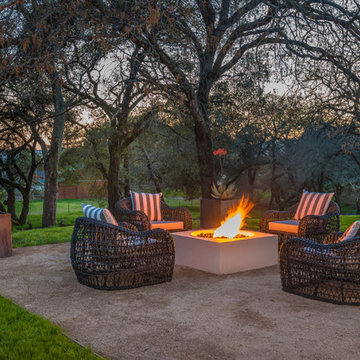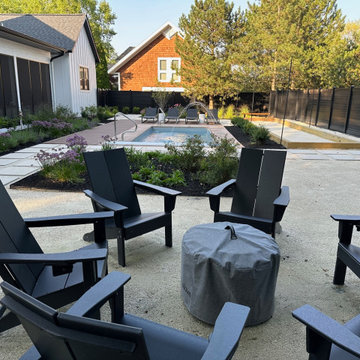Sortera efter:
Budget
Sortera efter:Populärt i dag
1 - 20 av 62 foton
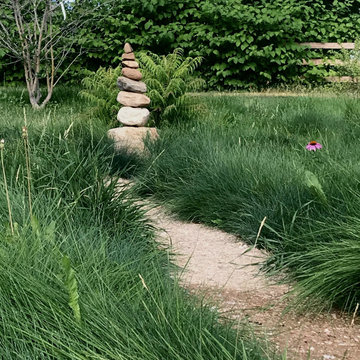
Native grass seed meadow
Idéer för stora lantliga bakgårdar i full sol som tål torka, med granitkomposit
Idéer för stora lantliga bakgårdar i full sol som tål torka, med granitkomposit

The best of past and present architectural styles combine in this welcoming, farmhouse-inspired design. Clad in low-maintenance siding, the distinctive exterior has plenty of street appeal, with its columned porch, multiple gables, shutters and interesting roof lines. Other exterior highlights included trusses over the garage doors, horizontal lap siding and brick and stone accents. The interior is equally impressive, with an open floor plan that accommodates today’s family and modern lifestyles. An eight-foot covered porch leads into a large foyer and a powder room. Beyond, the spacious first floor includes more than 2,000 square feet, with one side dominated by public spaces that include a large open living room, centrally located kitchen with a large island that seats six and a u-shaped counter plan, formal dining area that seats eight for holidays and special occasions and a convenient laundry and mud room. The left side of the floor plan contains the serene master suite, with an oversized master bath, large walk-in closet and 16 by 18-foot master bedroom that includes a large picture window that lets in maximum light and is perfect for capturing nearby views. Relax with a cup of morning coffee or an evening cocktail on the nearby covered patio, which can be accessed from both the living room and the master bedroom. Upstairs, an additional 900 square feet includes two 11 by 14-foot upper bedrooms with bath and closet and a an approximately 700 square foot guest suite over the garage that includes a relaxing sitting area, galley kitchen and bath, perfect for guests or in-laws.

Idéer för att renovera en lantlig sportsplan i delvis sol, med granitkomposit
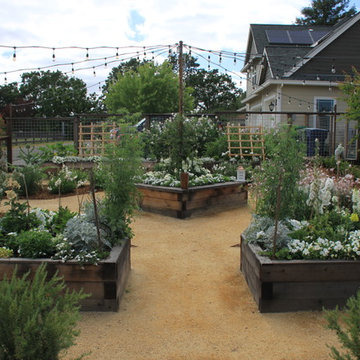
Exempel på en mycket stor lantlig uteplats på baksidan av huset, med en köksträdgård och granitkomposit
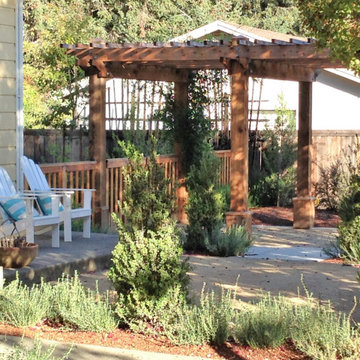
The generous side yard on this corner lot was designed as another sitting and entertaining area off the side entry. The paving is decomposed granite and the patio blends into the new decomposed granite driveway and gate to the back yard
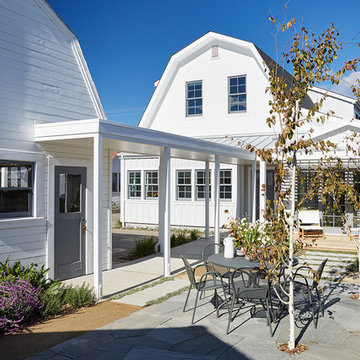
Mariko Reed Architectural Photography
Foto på en mellanstor lantlig uteplats på baksidan av huset, med granitkomposit och en pergola
Foto på en mellanstor lantlig uteplats på baksidan av huset, med granitkomposit och en pergola
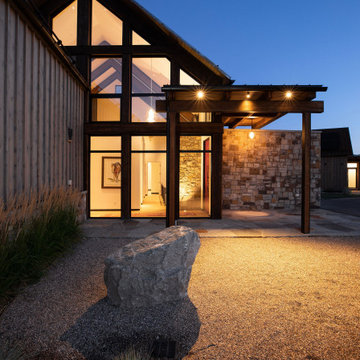
At night, the decomposed granite zen garden highlights the modern farmhouse exterior, and exposed dark wood beams of the house.
Built by ULFBUILT - Vail builders.
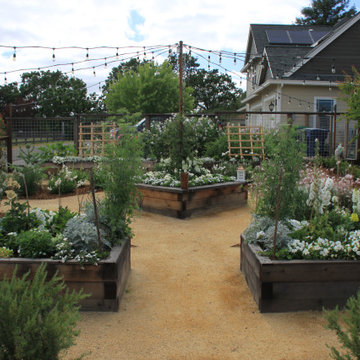
Exempel på en lantlig trädgård i full sol pallkragar, med granitkomposit
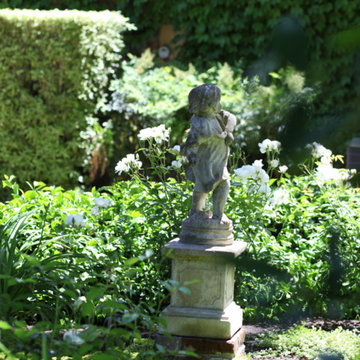
Remodel of AirBNB cottage and gardens
Idéer för en liten lantlig bakgård, med en eldstad och granitkomposit
Idéer för en liten lantlig bakgård, med en eldstad och granitkomposit
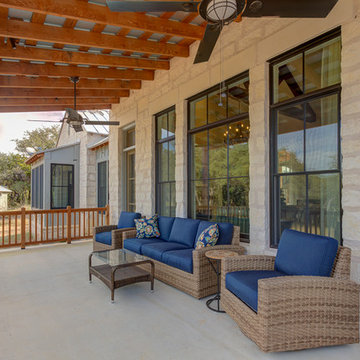
Lantlig inredning av en mellanstor uteplats på baksidan av huset, med utekök, granitkomposit och takförlängning
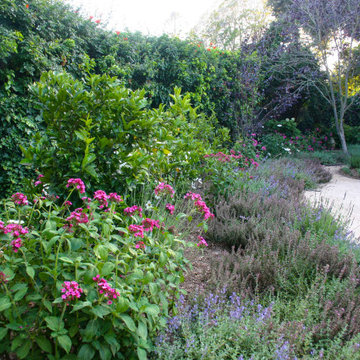
Perennial flowers border a meandering DG garden path. Lavender, Shasta Daisy, nepeta, teucrium, Lemon verbena, Citrus and herbs fill the garden with fragrance, texture and color.
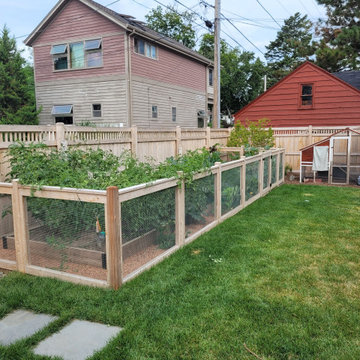
These raised vegetable garden beds are protected from rabbits (and dogs) by a short cedar fence and gate with embedded hardware cloth. This provides good air movement for the vegetable garden and protection deep into the soil to prevent tunneling under!
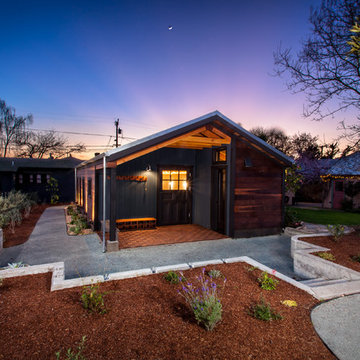
Conversion of 1950s garage to energy efficient, high performance yoga studio with salvaged materials and barn aesthetic. Building was disassembled, brought up to modern structural standards, with taped seams and exterior insulation for increased airtightness and insulation value, and reassembled using materials from original building and other old growth redwood and douglas fir salvaged from northern california barns. Exterior features galvanized roof, barn lights and reused redwood shiplap siding over rain screen for improved durability and traditional California barn look. Interior features high performance windows, American Clay plaster walls, salvaged wood throughout comprising light soffits, window casing, stools, baseboard, cap, stairs and benches.
Photo credit: Josh Speidel
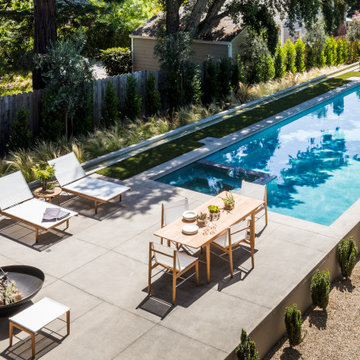
A city couple looking for a place to escape to in St. Helena, in Napa Valley, built this modern home, designed by Butler Armsden Architects. The double height main room of the house is a living room, breakfast room and kitchen. It opens through sliding doors to an outdoor dining room and lounge. We combined their treasured family heirlooms with sleek furniture to create an eclectic and relaxing sanctuary.
---
Project designed by ballonSTUDIO. They discreetly tend to the interior design needs of their high-net-worth individuals in the greater Bay Area and to their second home locations.
For more about ballonSTUDIO, see here: https://www.ballonstudio.com/
To learn more about this project, see here: https://www.ballonstudio.com/st-helena-sanctuary
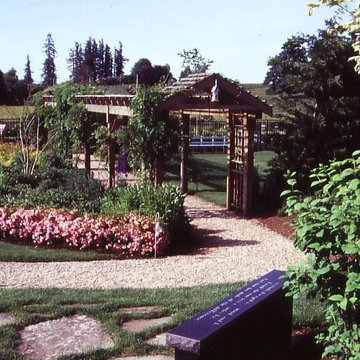
Gravel garden path going under the arbor planted with wisteria.
Idéer för en mycket stor lantlig bakgård i full sol, med en trädgårdsgång och granitkomposit
Idéer för en mycket stor lantlig bakgård i full sol, med en trädgårdsgång och granitkomposit
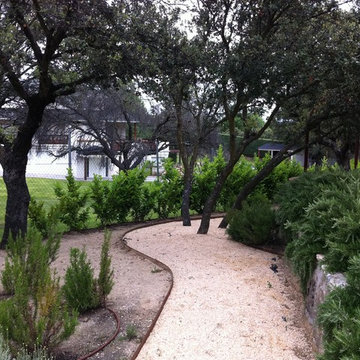
Idéer för att renovera en lantlig trädgård på våren, med en trädgårdsgång och granitkomposit
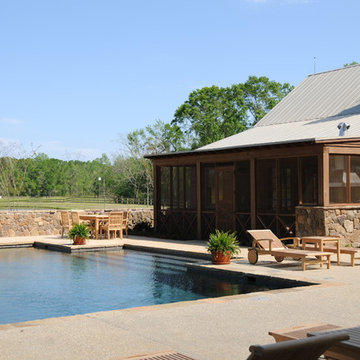
The Boydstun Barn is located in Slaughter La.
Bild på en lantlig anpassad pool, med granitkomposit
Bild på en lantlig anpassad pool, med granitkomposit
62 foton på lantligt utomhusdesign, med granitkomposit
1






