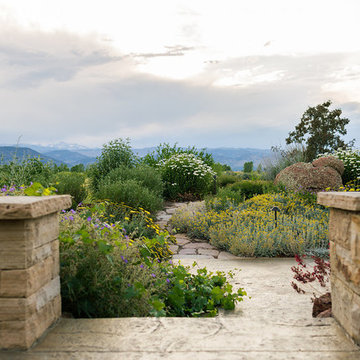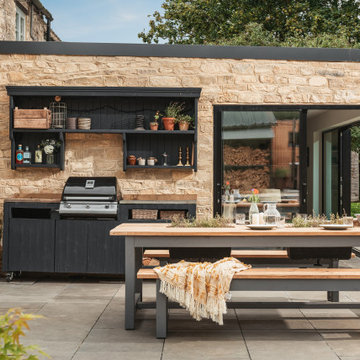4 939 foton på lantligt utomhusdesign, med naturstensplattor
Sortera efter:
Budget
Sortera efter:Populärt i dag
1 - 20 av 4 939 foton
Artikel 1 av 3

Overlooking the lake and with rollaway screens
Inredning av en lantlig uteplats på baksidan av huset, med en öppen spis, naturstensplattor och takförlängning
Inredning av en lantlig uteplats på baksidan av huset, med en öppen spis, naturstensplattor och takförlängning
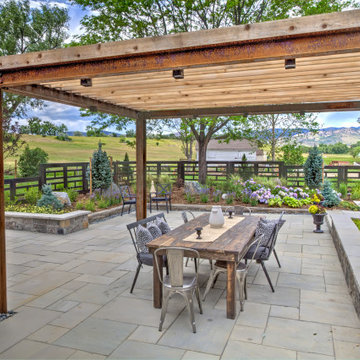
The outdoor dining area opens up the opportunity to dine and gather in the outdoors at home with friends and family. A modern steel pergola custom designed and built for the space adds shade and is treated to match the home's color palette.

Lantlig inredning av en mellanstor uteplats på baksidan av huset, med naturstensplattor och takförlängning

Photography by Todd Crawford
Bild på en stor lantlig veranda, med naturstensplattor och takförlängning
Bild på en stor lantlig veranda, med naturstensplattor och takförlängning
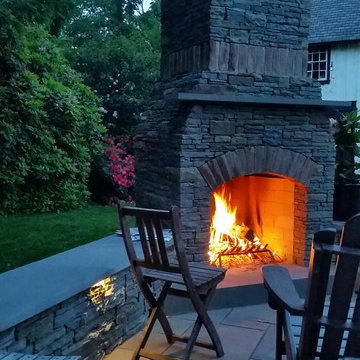
Stone, brick and bluestone fireplace anchoring bluestone patio and seating walls to enjoy outdoor fires yearround! Karen Waitkus
Inspiration för mellanstora lantliga uteplatser på baksidan av huset, med en öppen spis och naturstensplattor
Inspiration för mellanstora lantliga uteplatser på baksidan av huset, med en öppen spis och naturstensplattor

Photography by Laurey Glenn
Idéer för en mellanstor lantlig veranda på baksidan av huset, med utekrukor, naturstensplattor och takförlängning
Idéer för en mellanstor lantlig veranda på baksidan av huset, med utekrukor, naturstensplattor och takförlängning
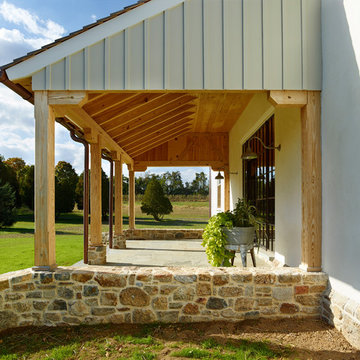
Jeffrey Totaro
Pinemar, Inc.- Philadelphia General Contractor & Home Builder.
Inspiration för en lantlig veranda framför huset, med naturstensplattor och takförlängning
Inspiration för en lantlig veranda framför huset, med naturstensplattor och takförlängning

Bild på en stor lantlig anpassad pool på baksidan av huset, med naturstensplattor
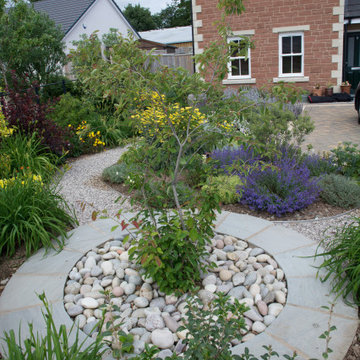
Front garden in a modern housing estate - meandering path access through generous planting beds
Idéer för en mellanstor lantlig uppfart i full sol framför huset på sommaren, med en trädgårdsgång och naturstensplattor
Idéer för en mellanstor lantlig uppfart i full sol framför huset på sommaren, med en trädgårdsgång och naturstensplattor
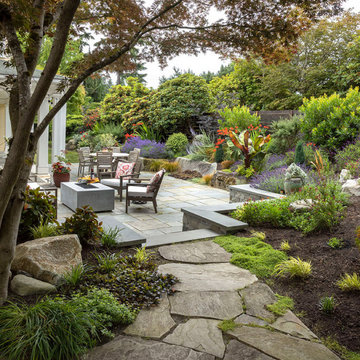
back patio
Idéer för en mellanstor lantlig bakgård i full sol som tål torka, med naturstensplattor
Idéer för en mellanstor lantlig bakgård i full sol som tål torka, med naturstensplattor

Front yard landscape restoration with perennial layer bed, blue stone slab walkway, gravel driveway, reclaimed barnwood cladding.
Inredning av en lantlig liten trädgård i full sol blomsterrabatt och framför huset, med naturstensplattor
Inredning av en lantlig liten trädgård i full sol blomsterrabatt och framför huset, med naturstensplattor

This Caviness project for a modern farmhouse design in a community-based neighborhood called The Prairie At Post in Oklahoma. This complete outdoor design includes a large swimming pool with waterfalls, an underground slide, stream bed, glass tiled spa and sun shelf, native Oklahoma flagstone for patios, pathways and hand-cut stone retaining walls, lush mature landscaping and landscape lighting, a prairie grass embedded pathway design, embedded trampoline, all which overlook the farm pond and Oklahoma sky. This project was designed and installed by Caviness Landscape Design, Inc., a small locally-owned family boutique landscape design firm located in Arcadia, Oklahoma. We handle most all aspects of the design and construction in-house to control the quality and integrity of each project.
Film by Affordable Aerial Photo & Video
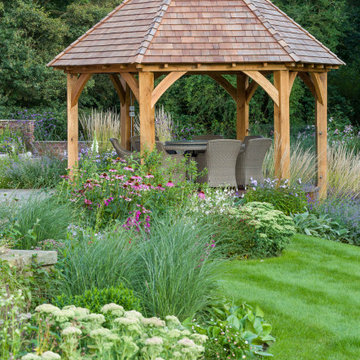
Lantlig inredning av en mellanstor bakgård i full sol, med naturstensplattor på sommaren

Pool project completed- beautiful stonework by local subs!
Photo credit: Tim Murphy, Foto Imagery
Inredning av en lantlig liten rektangulär baddamm på baksidan av huset, med spabad och naturstensplattor
Inredning av en lantlig liten rektangulär baddamm på baksidan av huset, med spabad och naturstensplattor
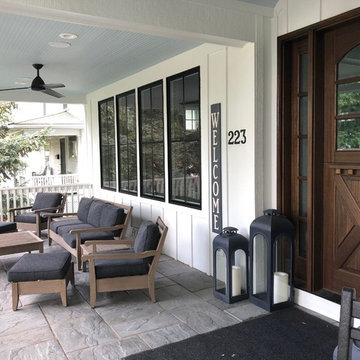
Large front porch , white siding, black windows, big wooden front door make this the perfect front porch.
Photo Credit: Meyer Design
Idéer för en stor lantlig veranda framför huset, med naturstensplattor och takförlängning
Idéer för en stor lantlig veranda framför huset, med naturstensplattor och takförlängning
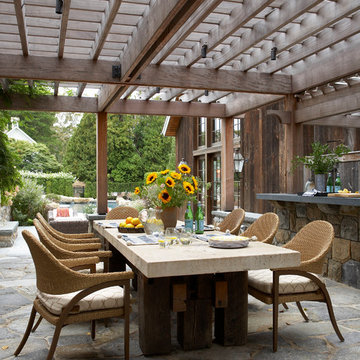
This outdoor dining area sits romantically under a sprawling wood pergola. The simple yet stunning stone top dining table seats 8 woven chairs. Photography by Michael Partenio
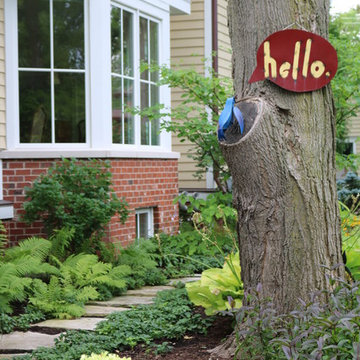
A red thought bubble welcomes visitors to the garden. Shade loving hydrangea, ferns, and pachysandra line the flagstone stepper path. Photo by Terra Jenkins and Kirsten Gentry
4 939 foton på lantligt utomhusdesign, med naturstensplattor
1







