Sortera efter:
Budget
Sortera efter:Populärt i dag
1 - 20 av 3 832 foton
Artikel 1 av 3

Overlooking the lake and with rollaway screens
Inredning av en lantlig uteplats på baksidan av huset, med en öppen spis, naturstensplattor och takförlängning
Inredning av en lantlig uteplats på baksidan av huset, med en öppen spis, naturstensplattor och takförlängning

Photographer: Richard Leo Johnson
Idéer för en lantlig innätad veranda, med trädäck och takförlängning
Idéer för en lantlig innätad veranda, med trädäck och takförlängning

Exempel på en stor lantlig veranda framför huset, med marksten i betong och takförlängning

Inspiration för en mellanstor lantlig innätad veranda på baksidan av huset, med takförlängning och räcke i flera material

Lantlig inredning av en mellanstor uteplats på baksidan av huset, med naturstensplattor och takförlängning
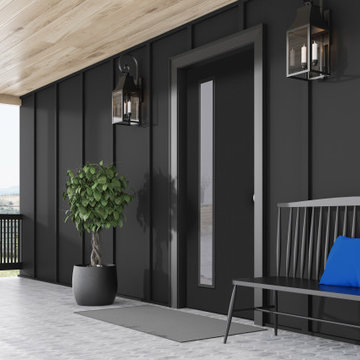
This Black and Light Hardwood Modern Farmhouse is the home of your dreams. The window in the door gives it extra added natural light. Also, the Belleville smooth door with Quill glass is the perfect addition.

Photography by Todd Crawford
Bild på en stor lantlig veranda, med naturstensplattor och takförlängning
Bild på en stor lantlig veranda, med naturstensplattor och takförlängning

Foto på en mellanstor lantlig uteplats på baksidan av huset, med utekök, marksten i betong och takförlängning

Photography by Laurey Glenn
Idéer för en mellanstor lantlig veranda på baksidan av huset, med utekrukor, naturstensplattor och takförlängning
Idéer för en mellanstor lantlig veranda på baksidan av huset, med utekrukor, naturstensplattor och takförlängning
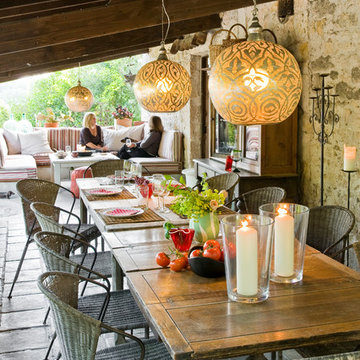
©julien clapot
Foto på en stor lantlig uteplats på baksidan av huset, med takförlängning
Foto på en stor lantlig uteplats på baksidan av huset, med takförlängning
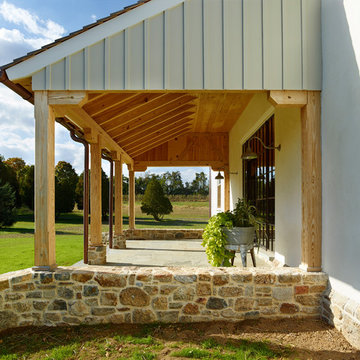
Jeffrey Totaro
Pinemar, Inc.- Philadelphia General Contractor & Home Builder.
Inspiration för en lantlig veranda framför huset, med naturstensplattor och takförlängning
Inspiration för en lantlig veranda framför huset, med naturstensplattor och takförlängning

When Cummings Architects first met with the owners of this understated country farmhouse, the building’s layout and design was an incoherent jumble. The original bones of the building were almost unrecognizable. All of the original windows, doors, flooring, and trims – even the country kitchen – had been removed. Mathew and his team began a thorough design discovery process to find the design solution that would enable them to breathe life back into the old farmhouse in a way that acknowledged the building’s venerable history while also providing for a modern living by a growing family.
The redesign included the addition of a new eat-in kitchen, bedrooms, bathrooms, wrap around porch, and stone fireplaces. To begin the transforming restoration, the team designed a generous, twenty-four square foot kitchen addition with custom, farmers-style cabinetry and timber framing. The team walked the homeowners through each detail the cabinetry layout, materials, and finishes. Salvaged materials were used and authentic craftsmanship lent a sense of place and history to the fabric of the space.
The new master suite included a cathedral ceiling showcasing beautifully worn salvaged timbers. The team continued with the farm theme, using sliding barn doors to separate the custom-designed master bath and closet. The new second-floor hallway features a bold, red floor while new transoms in each bedroom let in plenty of light. A summer stair, detailed and crafted with authentic details, was added for additional access and charm.
Finally, a welcoming farmer’s porch wraps around the side entry, connecting to the rear yard via a gracefully engineered grade. This large outdoor space provides seating for large groups of people to visit and dine next to the beautiful outdoor landscape and the new exterior stone fireplace.
Though it had temporarily lost its identity, with the help of the team at Cummings Architects, this lovely farmhouse has regained not only its former charm but also a new life through beautifully integrated modern features designed for today’s family.
Photo by Eric Roth
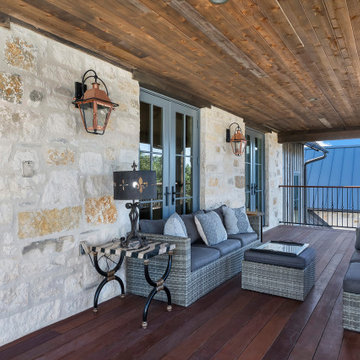
Rustic balcony with wood ceiling and wood decking
Foto på en stor lantlig balkong, med takförlängning och räcke i metall
Foto på en stor lantlig balkong, med takförlängning och räcke i metall

Exempel på en stor lantlig uteplats på baksidan av huset, med trädäck och takförlängning
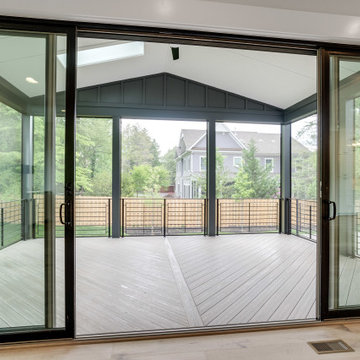
Screened in porch with modern flair.
Inspiration för en stor lantlig innätad veranda på baksidan av huset, med trädäck, takförlängning och räcke i metall
Inspiration för en stor lantlig innätad veranda på baksidan av huset, med trädäck, takförlängning och räcke i metall
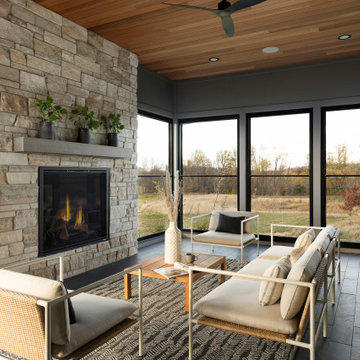
In the great room there are 3 locally sourced reclaimed white oak beams full of character and warmth. The two twin doors that flank the 42” limestone fireplace lead to a relaxing three-season porch featuring a second 42” gas fireplace, beautiful views, and a clear cedar ceiling.
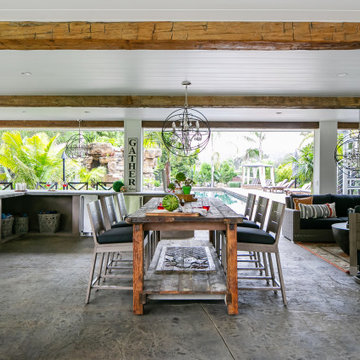
Gathering Table made from antique barn door
Inredning av en lantlig mellanstor uteplats, med takförlängning
Inredning av en lantlig mellanstor uteplats, med takförlängning
3 832 foton på lantligt utomhusdesign, med takförlängning
1








