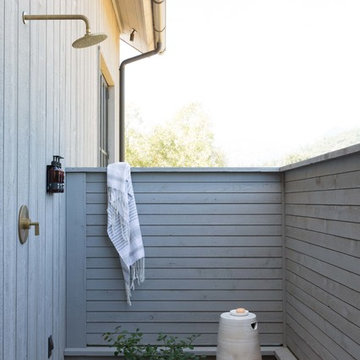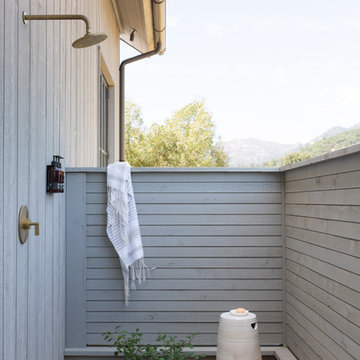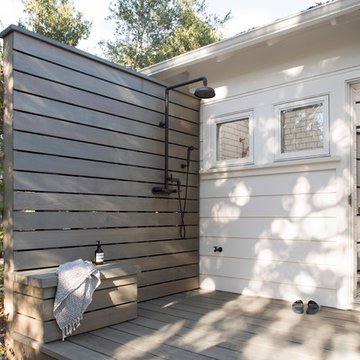Sortera efter:
Budget
Sortera efter:Populärt i dag
1 - 20 av 37 foton
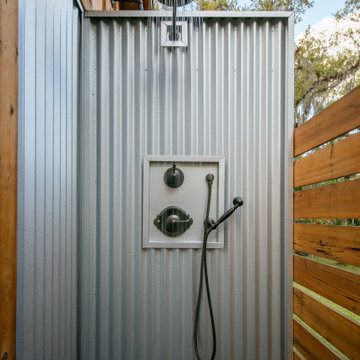
Cabana Cottage- Florida Cracker inspired kitchenette and bath house, separated by a dog-trot
Bild på en liten lantlig terrass på baksidan av huset, med utedusch
Bild på en liten lantlig terrass på baksidan av huset, med utedusch
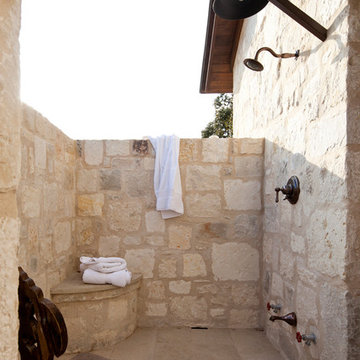
Shiflet Group Architects
Photographer Nick Johnson
Inspiration för en lantlig uteplats, med utedusch
Inspiration för en lantlig uteplats, med utedusch
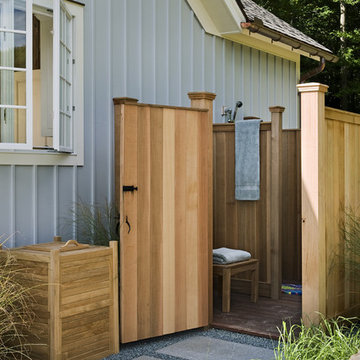
Berkshire Pool House. Photographer: Rob Karosis
Foto på en lantlig uteplats, med utedusch
Foto på en lantlig uteplats, med utedusch
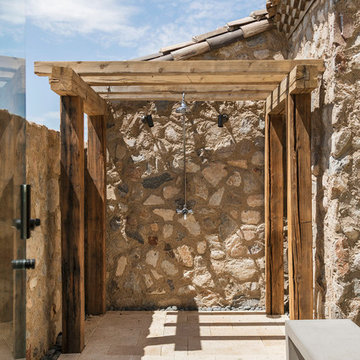
Inredning av en lantlig mellanstor uteplats på baksidan av huset, med utedusch, kakelplattor och en pergola
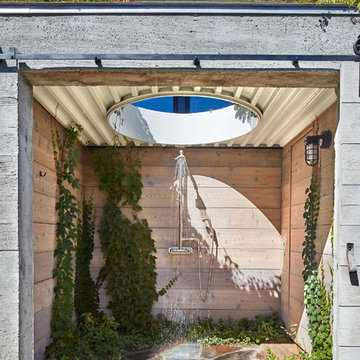
Modern Farmhouse is a contemporary take on a tradition building type, the Connecticut farmhouse. Our clients were interested in a house that fit in with the landscape while providing plenty of daylight with views to the surrounding property. The design uses simple gables arranged in a picturesque manner. It balances clean modern lines, traditional forms, and rustic textures. The new house is bright and light while also feeling personal and unique.
There was interest early on to compress the construction time and to design a building that would not take a lot of energy to run. To achieve these goals, the design of the main house used modular construction and a high performance envelope. To articulate the surfaces of the spaces, the owner assembled a group of designers and artisans. Natural textures and tones were layered over the volumes to give a sense of place and time. The modular units of the house are produced by Huntington Homes in East Montpelier, Vermont.
In addition to the main house, there is a pool house that sits symmetrically on the main axis of a long swimming pool. A glass enclosed living room fits between two concrete volumes that house a bathroom and storage spaces. An outdoor shower faces south, with an oculus that lets light in when the door is closed. The simple forms of the pool house sit below a green roof, which protects the glassy room from the summer sun and integrates the building into the hilly landscape.
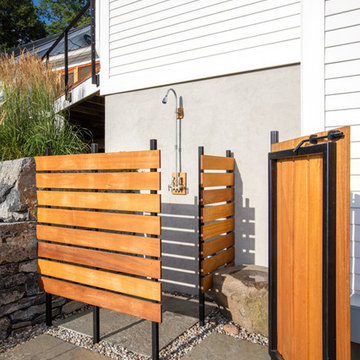
Bob Schatz
Inspiration för en mellanstor lantlig uteplats längs med huset, med utedusch och naturstensplattor
Inspiration för en mellanstor lantlig uteplats längs med huset, med utedusch och naturstensplattor
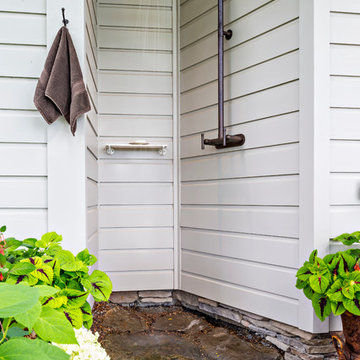
Richard Titus
Idéer för en lantlig uteplats på baksidan av huset, med utedusch, naturstensplattor och takförlängning
Idéer för en lantlig uteplats på baksidan av huset, med utedusch, naturstensplattor och takförlängning
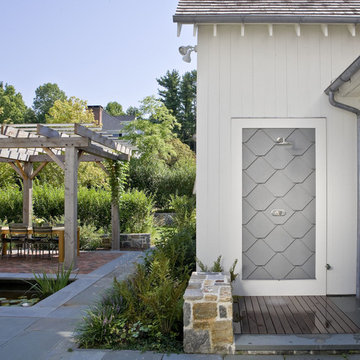
Photo credit: Michele Scotto | Sequined Asphault Studio
Lantlig inredning av en uteplats, med utedusch
Lantlig inredning av en uteplats, med utedusch
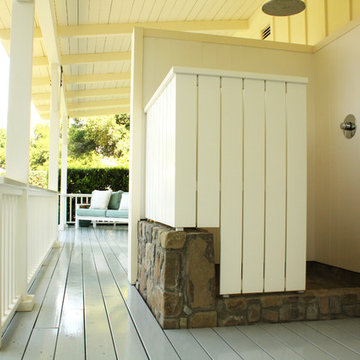
Photo: Shannon Malone © 2013 Houzz
Inspiration för lantliga uteplatser, med trädäck, takförlängning och utedusch
Inspiration för lantliga uteplatser, med trädäck, takförlängning och utedusch
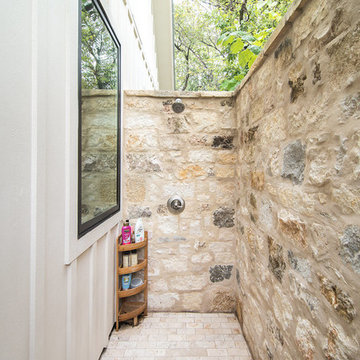
Idéer för att renovera en mellanstor lantlig uteplats på baksidan av huset, med utedusch, betongplatta och takförlängning
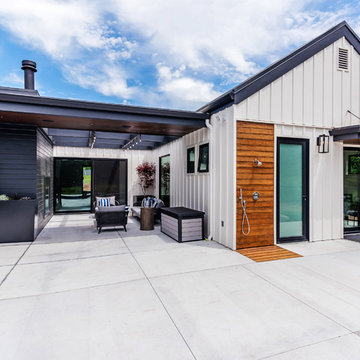
private patio retreat
Inspiration för en liten lantlig uteplats på baksidan av huset, med utedusch, betongplatta och takförlängning
Inspiration för en liten lantlig uteplats på baksidan av huset, med utedusch, betongplatta och takförlängning
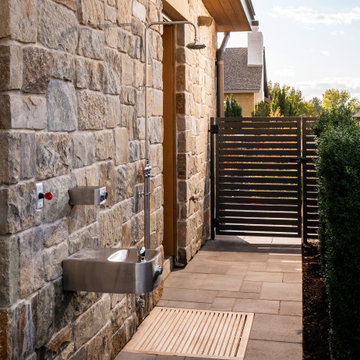
Inredning av en lantlig mycket stor uteplats på baksidan av huset, med utedusch och marksten i betong
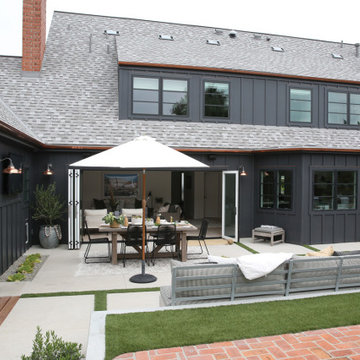
Create a stunning entrance inside and outside your home. Milgard® Ultra™ Series | C650 French patio doors with stark white framed interior creates a unique look for your patio.
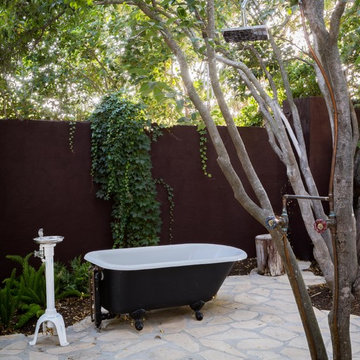
Idéer för mycket stora lantliga uteplatser, med utedusch och naturstensplattor
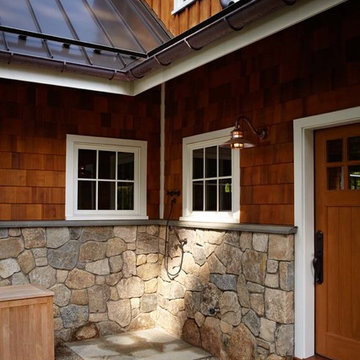
Ultimate man cave and sports car showcase. Photos by Paul Johnson
Bild på en lantlig uteplats, med utedusch
Bild på en lantlig uteplats, med utedusch
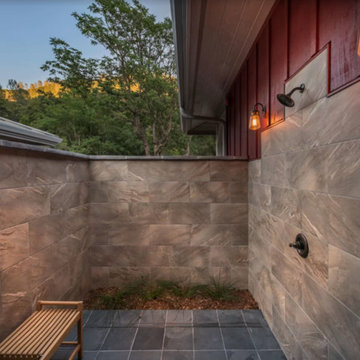
Bild på en mellanstor lantlig uteplats på baksidan av huset, med utedusch och marksten i betong
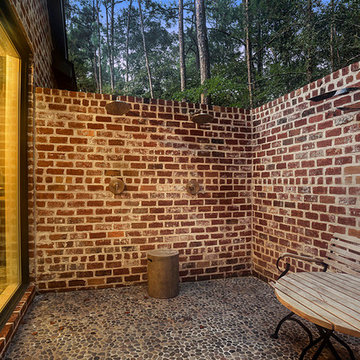
Idéer för att renovera en stor lantlig uteplats längs med huset, med utedusch och naturstensplattor
37 foton på lantligt utomhusdesign, med utedusch
1






