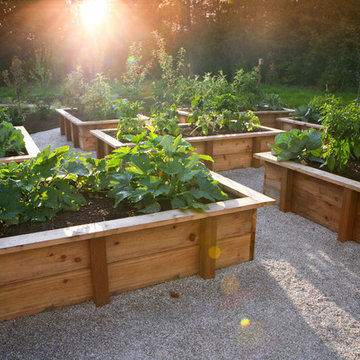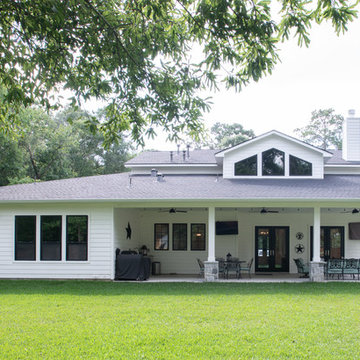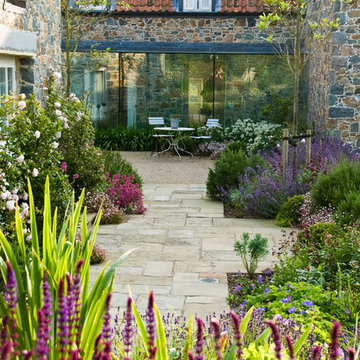
Relaxed Family Garden, Channel Islands, UK
Idéer för en stor lantlig bakgård i full sol på sommaren, med naturstensplattor och en trädgårdsgång
Idéer för en stor lantlig bakgård i full sol på sommaren, med naturstensplattor och en trädgårdsgång

Foto på en mellanstor lantlig uteplats, med utekök och grus

Hear what our clients, Lisa & Rick, have to say about their project by clicking on the Facebook link and then the Videos tab.
Hannah Goering Photography
Hitta den rätta lokala yrkespersonen för ditt projekt

Lantlig inredning av en mellanstor veranda framför huset, med marksten i tegel och takförlängning

Bild på en stor lantlig anpassad pool på baksidan av huset, med naturstensplattor
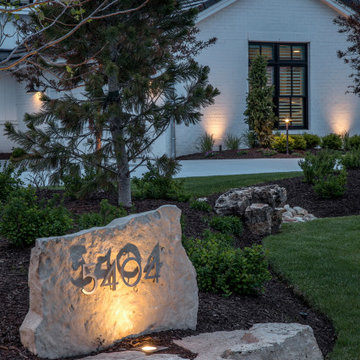
Take a tour of the lake house landscape lighting design at this gorgeous property in Valley, Nebraska. It increases nighttime security, enhances the architectural features, and creates the perfect ambiance for long, leisurely evenings spent enjoying the lake.
Learn more about the lighting design: www.mckaylighting.com/blog/lake-house-landscape-lighting-design
Go to the photo gallery: www.mckaylighting.com/modern-farmhouse
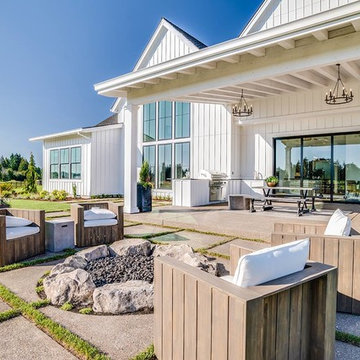
Idéer för mycket stora lantliga uteplatser på baksidan av huset, med en öppen spis, marksten i betong och takförlängning

Landmark Photography
Idéer för en lantlig innätad veranda, med trädäck och takförlängning
Idéer för en lantlig innätad veranda, med trädäck och takförlängning

Justin Krug Photography
Lantlig inredning av en mycket stor uteplats på baksidan av huset, med en eldstad, betongplatta och takförlängning
Lantlig inredning av en mycket stor uteplats på baksidan av huset, med en eldstad, betongplatta och takförlängning
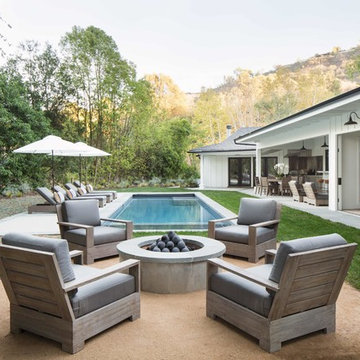
Photo: Meghan Bob Photo
Idéer för att renovera en lantlig rektangulär träningspool på baksidan av huset, med marksten i betong
Idéer för att renovera en lantlig rektangulär träningspool på baksidan av huset, med marksten i betong

Nestled in the countryside and designed to accommodate a multi-generational family, this custom compound boasts a nearly 5,000 square foot main residence, an infinity pool with luscious landscaping, a guest and pool house as well as a pole barn. The spacious, yet cozy flow of the main residence fits perfectly with the farmhouse style exterior. The gourmet kitchen with separate bakery kitchen offers built-in banquette seating for casual dining and is open to a cozy dining room for more formal meals enjoyed in front of the wood-burning fireplace. Completing the main level is a library, mudroom and living room with rustic accents throughout. The upper level features a grand master suite, a guest bedroom with dressing room, a laundry room as well as a sizable home office. The lower level has a fireside sitting room that opens to the media and exercise rooms by custom-built sliding barn doors. The quaint guest house has a living room, dining room and full kitchen, plus an upper level with two bedrooms and a full bath, as well as a wrap-around porch overlooking the infinity edge pool and picturesque landscaping of the estate.
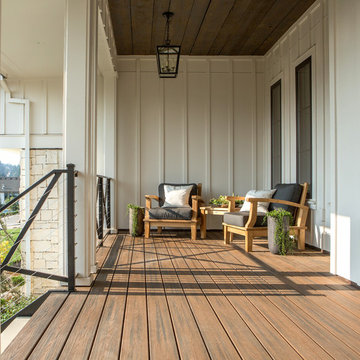
This beautiful showcase home offers a blend of crisp, uncomplicated modern lines and a touch of farmhouse architectural details. The 5,100 square feet single level home with 5 bedrooms, 3 ½ baths with a large vaulted bonus room over the garage is delightfully welcoming.
For more photos of this project visit our website: https://wendyobrienid.com.

Idéer för en mellanstor lantlig uteplats på baksidan av huset, med en vertikal trädgård och marksten i betong
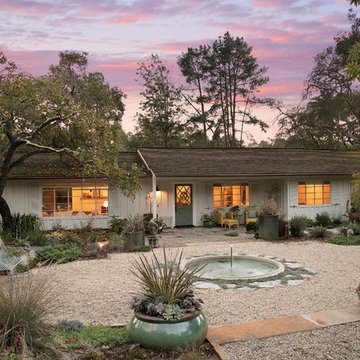
This front yard used to be a circular asphalt driveway....we decided we would rather have a lovely garden instead
Inspiration för stora lantliga trädgårdar i full sol som tål torka och framför huset, med grus och en fontän
Inspiration för stora lantliga trädgårdar i full sol som tål torka och framför huset, med grus och en fontän
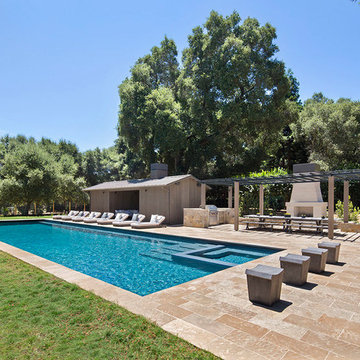
The Pool House area of this estate has space for several activities to occur simultaneously.
Inspiration för en stor lantlig rektangulär pool på baksidan av huset, med poolhus och naturstensplattor
Inspiration för en stor lantlig rektangulär pool på baksidan av huset, med poolhus och naturstensplattor
65 281 foton på lantligt utomhusdesign
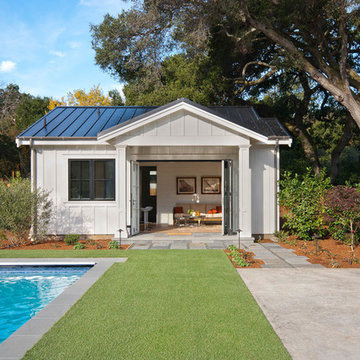
Idéer för en mellanstor lantlig träningspool på baksidan av huset, med poolhus och betongplatta
2







