Sortera efter:
Budget
Sortera efter:Populärt i dag
1 - 20 av 159 foton
Artikel 1 av 3

Front Porch
Idéer för att renovera en stor lantlig veranda framför huset, med trädäck
Idéer för att renovera en stor lantlig veranda framför huset, med trädäck

Idéer för att renovera en mycket stor lantlig veranda framför huset, med naturstensplattor och markiser
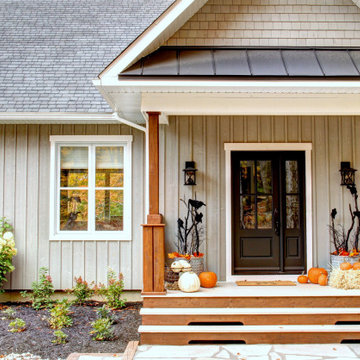
Designer Lyne brunet
Idéer för att renovera en stor lantlig veranda framför huset, med takförlängning
Idéer för att renovera en stor lantlig veranda framför huset, med takförlängning
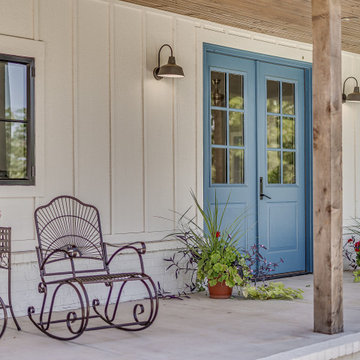
Front door entry of modern farmhouse
Foto på en stor lantlig veranda framför huset, med betongplatta och takförlängning
Foto på en stor lantlig veranda framför huset, med betongplatta och takförlängning

Exempel på en stor lantlig veranda framför huset, med marksten i betong och takförlängning

Bevelo copper gas lanterns, herringbone brick floor, and "Haint blue" tongue and groove ceiling.
Exempel på en lantlig veranda på baksidan av huset, med marksten i tegel, takförlängning och räcke i trä
Exempel på en lantlig veranda på baksidan av huset, med marksten i tegel, takförlängning och räcke i trä
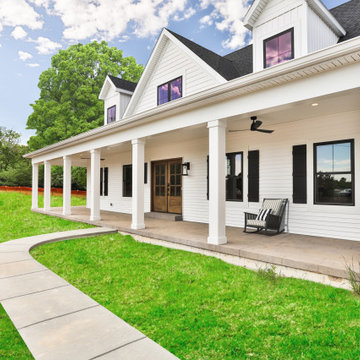
The large front porch in this modern farmhouse extends across the front of the home and features traditional white columns.
Bild på en stor lantlig veranda framför huset, med stämplad betong och takförlängning
Bild på en stor lantlig veranda framför huset, med stämplad betong och takförlängning

Inspiration för mellanstora lantliga verandor framför huset, med räcke i trä
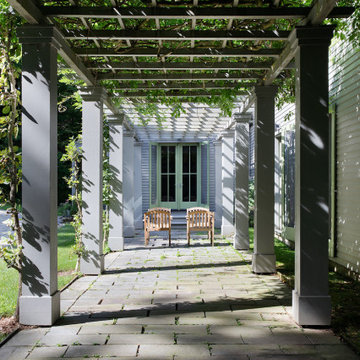
This house was conceived as a series of Shaker-like barns, strung together to create a village in the woods. Each barn contains a discrete function—the entrance hall, the great room, the kitchen, the porch, the bedroom. A garage and guest apartment are connected to the main home by a wisteria-draped courtyard.
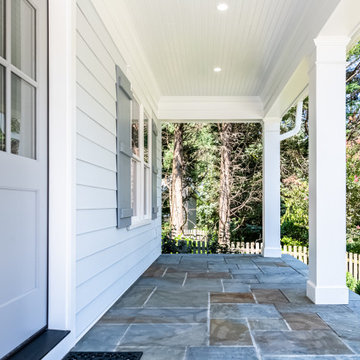
Front porch of modern farmhouse with columns and flagstone
Exempel på en lantlig veranda framför huset, med takförlängning
Exempel på en lantlig veranda framför huset, med takförlängning
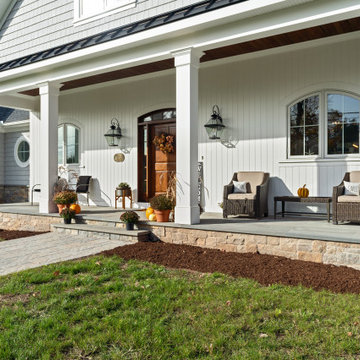
This coastal farmhouse design is destined to be an instant classic. This classic and cozy design has all of the right exterior details, including gray shingle siding, crisp white windows and trim, metal roofing stone accents and a custom cupola atop the three car garage. It also features a modern and up to date interior as well, with everything you'd expect in a true coastal farmhouse. With a beautiful nearly flat back yard, looking out to a golf course this property also includes abundant outdoor living spaces, a beautiful barn and an oversized koi pond for the owners to enjoy.
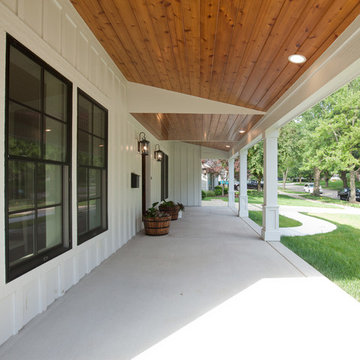
This farmhouse front porch is quite charming with its stained shiplap ceiling and white posts.
Architect: Meyer Design
Photos: Jody Kmetz
Idéer för stora lantliga verandor framför huset, med takförlängning och betongplatta
Idéer för stora lantliga verandor framför huset, med takförlängning och betongplatta
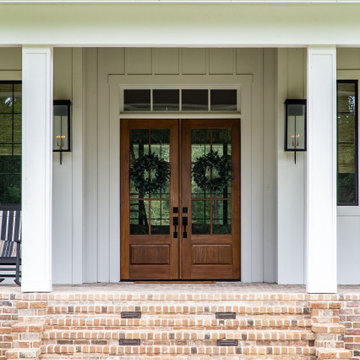
Idéer för en stor lantlig veranda framför huset, med marksten i tegel och takförlängning
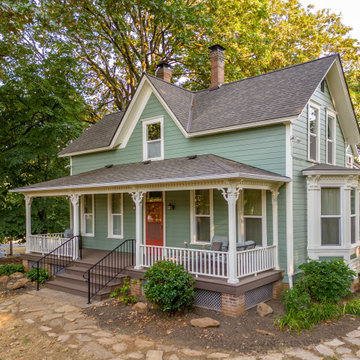
When we first saw this 1850's farmhouse, the porch was dangerously fragile and falling apart. It had an unstable foundation; rotting columns, handrails, and stairs; and the ceiling had a sag in it, indicating a potential structural problem. The homeowner's goal was to create a usable outdoor living space, while maintaining and respecting the architectural integrity of the home.
We began by shoring up the porch roof structure so we could completely deconstruct the porch itself and what was left of its foundation. From the ground up, we rebuilt the whole structure, reusing as much of the original materials and millwork as possible. Because many of the 170-year-old decorative profiles aren't readily available today, our team of carpenters custom milled the majority of the new corbels, dentil molding, posts, and balusters. The porch was finished with some new lighting, composite decking, and a tongue-and-groove ceiling.
The end result is a charming outdoor space for the homeowners to welcome guests, and enjoy the views of the old growth trees surrounding the home.
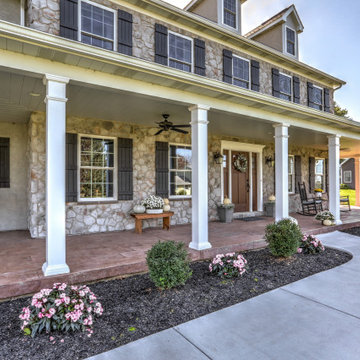
Photo Credit: Vivid Home Real Estate Photography
Inspiration för stora lantliga verandor framför huset, med stämplad betong och takförlängning
Inspiration för stora lantliga verandor framför huset, med stämplad betong och takförlängning

Photography by Golden Gate Creative
Foto på en mellanstor lantlig veranda på baksidan av huset, med trädäck, takförlängning och räcke i trä
Foto på en mellanstor lantlig veranda på baksidan av huset, med trädäck, takförlängning och räcke i trä
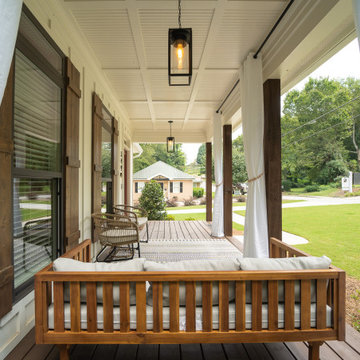
The welcoming Front Covered Porch of The Catilina. View House Plan THD-5289: https://www.thehousedesigners.com/plan/catilina-1013-5289/
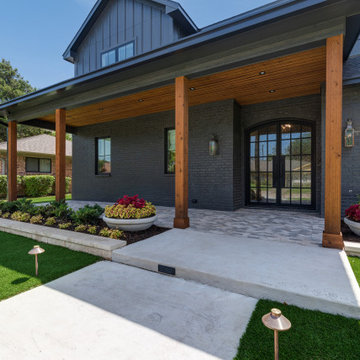
Idéer för att renovera en stor lantlig veranda framför huset, med kakelplattor och takförlängning
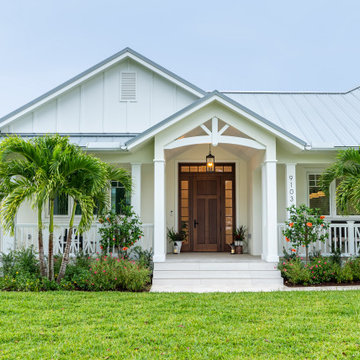
Inspiration för stora lantliga verandor framför huset, med kakelplattor, takförlängning och räcke i trä
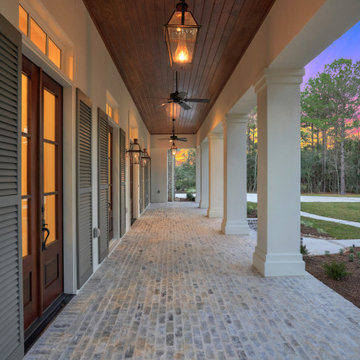
Bild på en stor lantlig veranda framför huset, med marksten i tegel och takförlängning
159 foton på lantligt utomhusdesign
1





