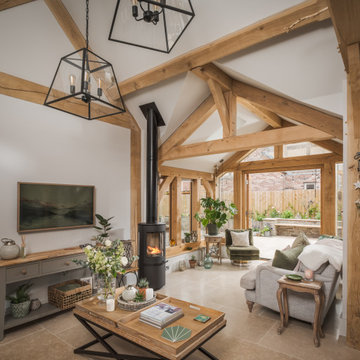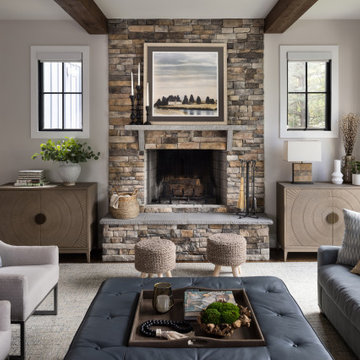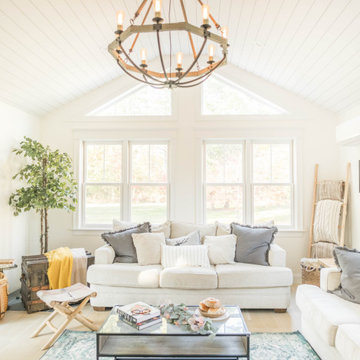44 556 foton på lantligt vardagsrum

Interior Design by Pamala Deikel Design
Photos by Paul Rollis
Bild på ett stort lantligt allrum med öppen planlösning, med ett finrum, vita väggar, ljust trägolv, en bred öppen spis, en spiselkrans i metall och beiget golv
Bild på ett stort lantligt allrum med öppen planlösning, med ett finrum, vita väggar, ljust trägolv, en bred öppen spis, en spiselkrans i metall och beiget golv

Lantlig inredning av ett allrum med öppen planlösning, med ett finrum, vita väggar, mellanmörkt trägolv, en öppen vedspis och en väggmonterad TV

Farmhouse style with industrial, contemporary feel.
Exempel på ett mellanstort lantligt allrum med öppen planlösning, med grå väggar och mellanmörkt trägolv
Exempel på ett mellanstort lantligt allrum med öppen planlösning, med grå väggar och mellanmörkt trägolv
Hitta den rätta lokala yrkespersonen för ditt projekt

Hanley Development - Builder
Emeritus Development - Architecture
Sam Oberter - Photography
Lantlig inredning av ett vardagsrum, med vita väggar
Lantlig inredning av ett vardagsrum, med vita väggar

A ‘great room’ houses the kitchen, dining room and living room with large, comfortable, built in sofas that double as twin beds for guests. Drawers under the sofas hold children’s toys and a wall of shelves houses books and more. Photo by Lincoln Barbour.
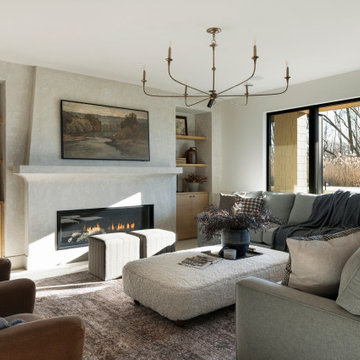
Idéer för lantliga vardagsrum, med vita väggar, en bred öppen spis och beiget golv

Aménagement et mise au goût du jour d'une maison de la région lyonnaise situé à FONTAINES SAINT MARTIN.
Rénovation complète de la cuisine existante avec ajout d'une verrière afin de laisser passer la lumière et ouvrir les volumes.
Mise en valeur de la pièce de vie grâce aux éclairages mettant en exergue la belle hauteur sous plafond.
Noua vous également ajouté un papier peint panoramique apportant profondeur et plue-value esthétique au projet.

Inredning av ett lantligt stort allrum med öppen planlösning, med en hemmabar, vita väggar, mellanmörkt trägolv, en standard öppen spis, en spiselkrans i tegelsten och en väggmonterad TV
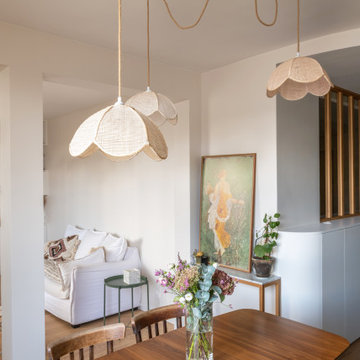
Idéer för mellanstora lantliga allrum med öppen planlösning, med vita väggar, ljust trägolv, en öppen hörnspis, en spiselkrans i gips, en väggmonterad TV och brunt golv

I used soft arches, warm woods, and loads of texture to create a warm and sophisticated yet casual space.
Foto på ett mellanstort lantligt vardagsrum, med vita väggar, mellanmörkt trägolv, en standard öppen spis och en spiselkrans i gips
Foto på ett mellanstort lantligt vardagsrum, med vita väggar, mellanmörkt trägolv, en standard öppen spis och en spiselkrans i gips

First floor of In-Law apartment with Private Living Room, Kitchen and Bedroom Suite.
Inspiration för små lantliga separata vardagsrum, med ett bibliotek, vita väggar, mellanmörkt trägolv, en inbyggd mediavägg och brunt golv
Inspiration för små lantliga separata vardagsrum, med ett bibliotek, vita väggar, mellanmörkt trägolv, en inbyggd mediavägg och brunt golv

Creating a space to entertain was the top priority in this Mukwonago kitchen remodel. The homeowners wanted seating and counter space for hosting parties and watching sports. By opening the dining room wall, we extended the kitchen area. We added an island and custom designed furniture-style bar cabinet with retractable pocket doors. A new awning window overlooks the backyard and brings in natural light. Many in-cabinet storage features keep this kitchen neat and organized.
Bar Cabinet
The furniture-style bar cabinet has retractable pocket doors and a drop-in quartz counter. The homeowners can entertain in style, leaving the doors open during parties. Guests can grab a glass of wine or make a cocktail right in the cabinet.
Outlet Strips
Outlet strips on the island and peninsula keeps the end panels of the island and peninsula clean. The outlet strips also gives them options for plugging in appliances during parties.
Modern Farmhouse Design
The design of this kitchen is modern farmhouse. The materials, patterns, color and texture define this space. We used shades of golds and grays in the cabinetry, backsplash and hardware. The chevron backsplash and shiplap island adds visual interest.
Custom Cabinetry
This kitchen features frameless custom cabinets with light rail molding. It’s designed to hide the under cabinet lighting and angled plug molding. Putting the outlets under the cabinets keeps the backsplash uninterrupted.
Storage Features
Efficient storage and organization was important to these homeowners.
We opted for deep drawers to allow for easy access to stacks of dishes and bowls.
Under the cooktop, we used custom drawer heights to meet the homeowners’ storage needs.
A third drawer was added next to the spice drawer rollout.
Narrow pullout cabinets on either side of the cooktop for spices and oils.
The pantry rollout by the double oven rotates 90 degrees.
Other Updates
Staircase – We updated the staircase with a barn wood newel post and matte black balusters
Fireplace – We whitewashed the fireplace and added a barn wood mantel and pilasters.
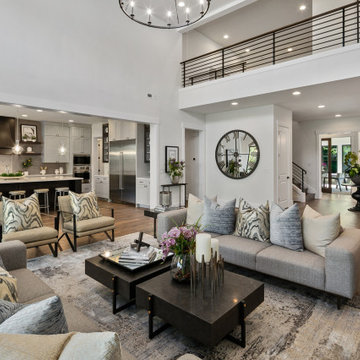
The two-story volume great room looks into the entry and kitchen.
Inspiration för ett stort lantligt allrum med öppen planlösning, med grå väggar, mellanmörkt trägolv och brunt golv
Inspiration för ett stort lantligt allrum med öppen planlösning, med grå väggar, mellanmörkt trägolv och brunt golv

Thoughtful design and detailed craft combine to create this timelessly elegant custom home. The contemporary vocabulary and classic gabled roof harmonize with the surrounding neighborhood and natural landscape. Built from the ground up, a two story structure in the front contains the private quarters, while the one story extension in the rear houses the Great Room - kitchen, dining and living - with vaulted ceilings and ample natural light. Large sliding doors open from the Great Room onto a south-facing patio and lawn creating an inviting indoor/outdoor space for family and friends to gather.
Chambers + Chambers Architects
Stone Interiors
Federika Moller Landscape Architecture
Alanna Hale Photography

We added this reading alcove by building out the walls. It's a perfect place to read a book and take a nap.
Exempel på ett mellanstort lantligt separat vardagsrum, med ett bibliotek, beige väggar, ljust trägolv, en öppen vedspis, en spiselkrans i tegelsten, en inbyggd mediavägg och brunt golv
Exempel på ett mellanstort lantligt separat vardagsrum, med ett bibliotek, beige väggar, ljust trägolv, en öppen vedspis, en spiselkrans i tegelsten, en inbyggd mediavägg och brunt golv
44 556 foton på lantligt vardagsrum
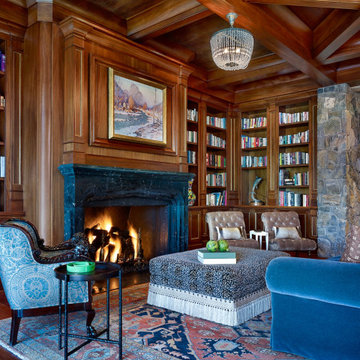
The library end of the Great Room includes a black Nero marble fireplace surround.
Idéer för lantliga vardagsrum
Idéer för lantliga vardagsrum
2
