77 foton på lantligt vardagsrum
Sortera efter:
Budget
Sortera efter:Populärt i dag
1 - 20 av 77 foton
Artikel 1 av 3

Inspiration för stora lantliga allrum med öppen planlösning, med ett finrum, vita väggar, mörkt trägolv, en standard öppen spis, en spiselkrans i sten, en väggmonterad TV och brunt golv

this living room design featured uniquely designed wall panels that adds a more refined and elegant look to the exposed beams and traditional fireplace design.
the Vis-à-vis sofa positioning creates an open layout with easy access and circulation for anyone going in or out of the living room. With this room we opted to add a soft pop of color but keeping the neutral color palette thus the dark green sofa that added the needed warmth and depth to the room.
Finally, we believe that there is nothing better to add to a home than one's own memories, this is why we created a gallery wall featuring family and loved ones photos as the final touch to add the homey feeling to this room.
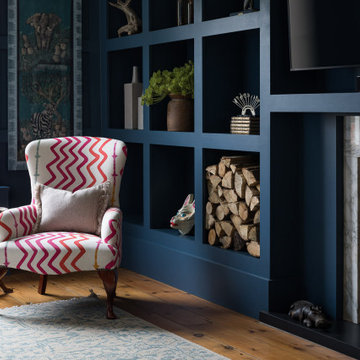
Family TV room/ snug with bespoke shelving to minimise the impact of the TV in the space. Bright pops of colour
Idéer för att renovera ett mellanstort lantligt separat vardagsrum, med blå väggar, mellanmörkt trägolv, en öppen vedspis, en spiselkrans i sten, en inbyggd mediavägg och brunt golv
Idéer för att renovera ett mellanstort lantligt separat vardagsrum, med blå väggar, mellanmörkt trägolv, en öppen vedspis, en spiselkrans i sten, en inbyggd mediavägg och brunt golv
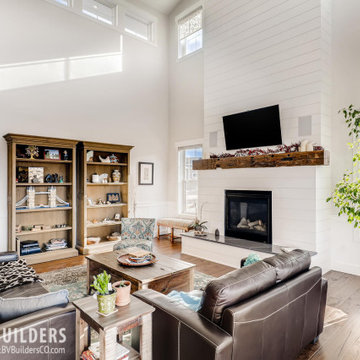
Large two story great room with shiplap fireplace running to the ceiling with a reclaimed wood fireplace mantle stained to match the engineered hardwood flooring. Exposed steel beams accent the room.

Idéer för att renovera ett mellanstort lantligt allrum med öppen planlösning, med ett finrum, svarta väggar, vinylgolv, en standard öppen spis, en väggmonterad TV och svart golv
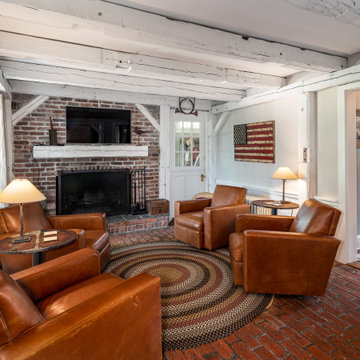
Inspiration för ett lantligt vardagsrum, med vita väggar, tegelgolv, en standard öppen spis, en spiselkrans i tegelsten och rött golv
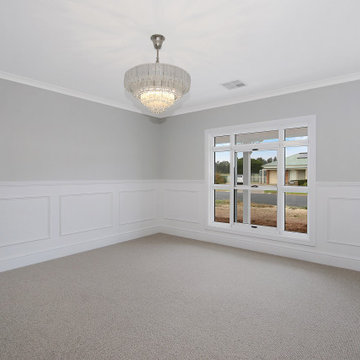
Idéer för att renovera ett mellanstort lantligt separat vardagsrum, med grå väggar, heltäckningsmatta och grått golv
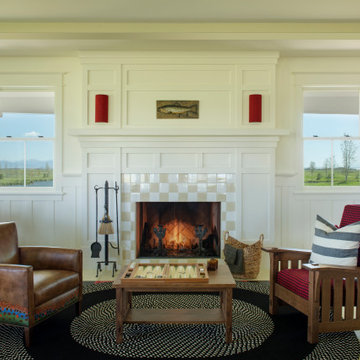
Exempel på ett mellanstort lantligt allrum med öppen planlösning, med ett finrum, vita väggar, målat trägolv, en standard öppen spis, en spiselkrans i trä och beiget golv
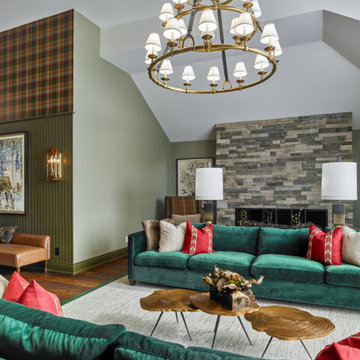
Rustic yet refined, this modern country retreat blends old and new in masterful ways, creating a fresh yet timeless experience. The structured, austere exterior gives way to an inviting interior. The palette of subdued greens, sunny yellows, and watery blues draws inspiration from nature. Whether in the upholstery or on the walls, trailing blooms lend a note of softness throughout. The dark teal kitchen receives an injection of light from a thoughtfully-appointed skylight; a dining room with vaulted ceilings and bead board walls add a rustic feel. The wall treatment continues through the main floor to the living room, highlighted by a large and inviting limestone fireplace that gives the relaxed room a note of grandeur. Turquoise subway tiles elevate the laundry room from utilitarian to charming. Flanked by large windows, the home is abound with natural vistas. Antlers, antique framed mirrors and plaid trim accentuates the high ceilings. Hand scraped wood flooring from Schotten & Hansen line the wide corridors and provide the ideal space for lounging.
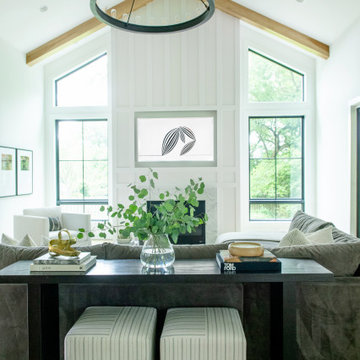
Lantlig inredning av ett allrum med öppen planlösning, med vita väggar, ljust trägolv, en standard öppen spis, en väggmonterad TV och beiget golv
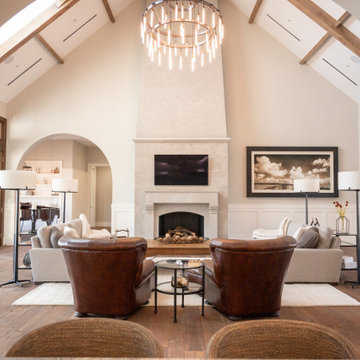
Inspiration för ett mycket stort lantligt vardagsrum, med vita väggar, mellanmörkt trägolv, en standard öppen spis, en spiselkrans i sten, en väggmonterad TV och brunt golv

Lantlig inredning av ett separat vardagsrum, med flerfärgade väggar, mellanmörkt trägolv och brunt golv
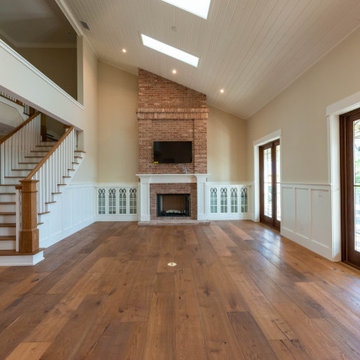
Living room
Bild på ett stort lantligt allrum med öppen planlösning, med ett finrum, beige väggar, mellanmörkt trägolv, en standard öppen spis, en spiselkrans i tegelsten, en väggmonterad TV och brunt golv
Bild på ett stort lantligt allrum med öppen planlösning, med ett finrum, beige väggar, mellanmörkt trägolv, en standard öppen spis, en spiselkrans i tegelsten, en väggmonterad TV och brunt golv
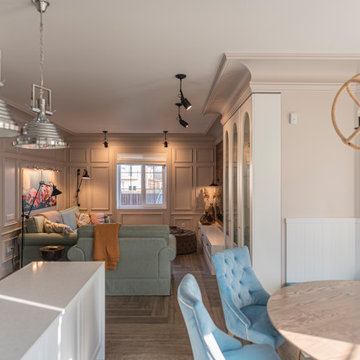
Idéer för ett lantligt vardagsrum, med ett bibliotek, beige väggar, klinkergolv i keramik, en väggmonterad TV och brunt golv
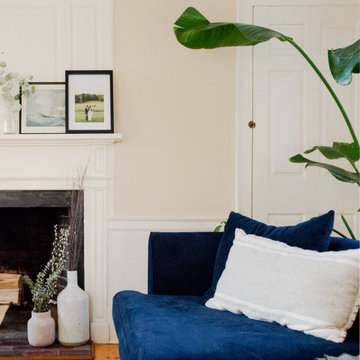
Idéer för att renovera ett mellanstort lantligt separat vardagsrum, med beige väggar, mellanmörkt trägolv, en standard öppen spis och en spiselkrans i tegelsten

Lantlig inredning av ett stort allrum med öppen planlösning, med ett finrum, vita väggar, klinkergolv i terrakotta, en dubbelsidig öppen spis, en inbyggd mediavägg och flerfärgat golv
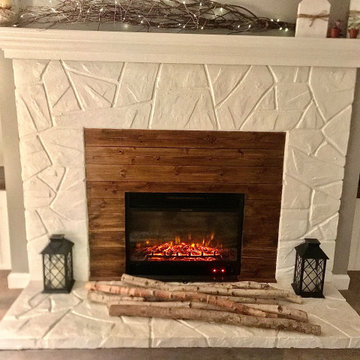
The "Fireplace Remodel" is based on the farmhouse style. With matching custom storage bench's on each side made from knotty pine T&G boards, trimmed with a hand carved chair rail molding. The custom fireplace surround, and floating shelves built from pine are all carefully hand sanded then prepped to accept a custom combination of stain, finished with 3 coats of polyurethane for long lasting durability.

1200 sqft ADU with covered porches, beams, by fold doors, open floor plan , designer built
Idéer för att renovera ett mellanstort lantligt allrum med öppen planlösning, med ett bibliotek, flerfärgade väggar, klinkergolv i keramik, en öppen vedspis, en spiselkrans i sten, en väggmonterad TV och flerfärgat golv
Idéer för att renovera ett mellanstort lantligt allrum med öppen planlösning, med ett bibliotek, flerfärgade väggar, klinkergolv i keramik, en öppen vedspis, en spiselkrans i sten, en väggmonterad TV och flerfärgat golv
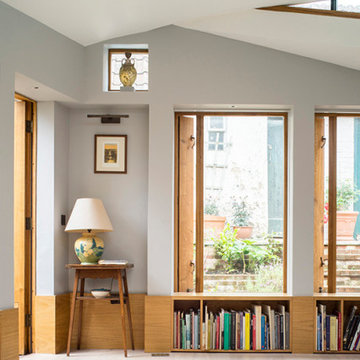
The space is used as a music room and library, and gives access from living room to the redesigned garden and pond.
Inspiration för ett litet lantligt separat vardagsrum, med ett musikrum, grå väggar och ljust trägolv
Inspiration för ett litet lantligt separat vardagsrum, med ett musikrum, grå väggar och ljust trägolv
77 foton på lantligt vardagsrum
1
