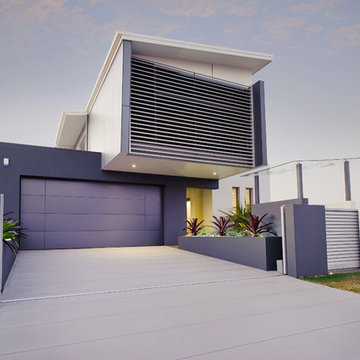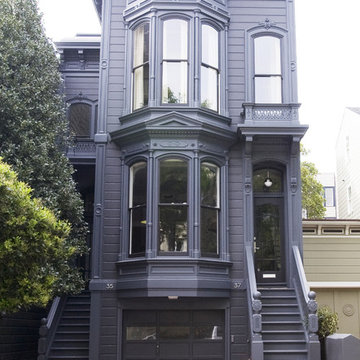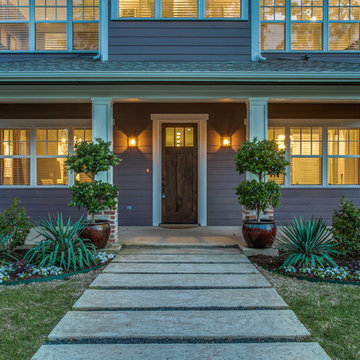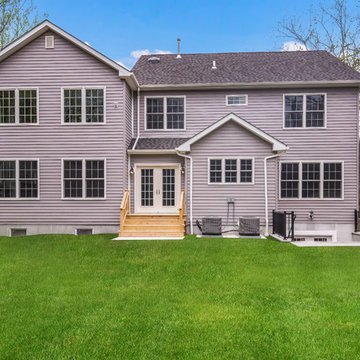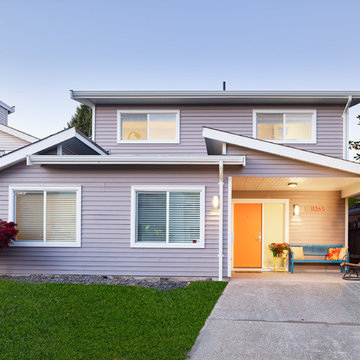68 foton på lila hus, med två våningar
Sortera efter:
Budget
Sortera efter:Populärt i dag
1 - 20 av 68 foton

Inspiration för stora klassiska lila hus, med två våningar, sadeltak och tak i shingel
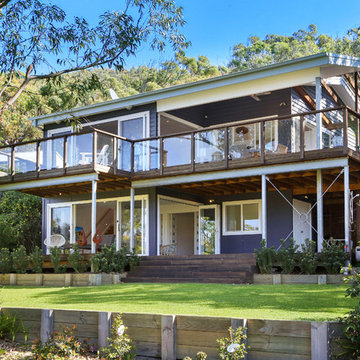
Matt Darley-Bently
Inspiration för maritima lila hus, med två våningar och sadeltak
Inspiration för maritima lila hus, med två våningar och sadeltak
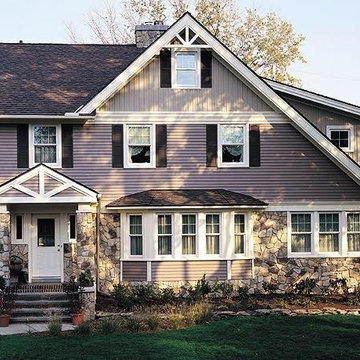
Idéer för stora vintage lila hus, med två våningar, blandad fasad, sadeltak och tak i shingel
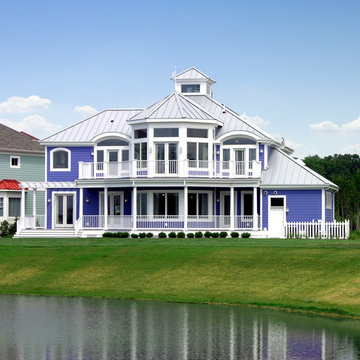
Idéer för stora maritima lila hus, med två våningar, valmat tak och tak i metall
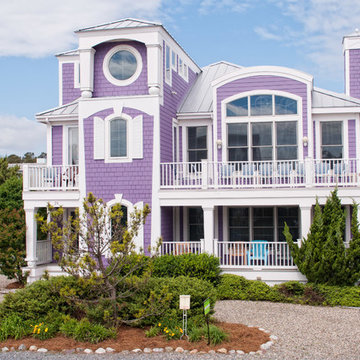
Path Snyder, Photographer
Idéer för maritima lila trähus, med två våningar
Idéer för maritima lila trähus, med två våningar

This custom contemporary home was designed and built with a unique combination of products that give this home a fun and artistic flair. For more information about this project please visit: www.gryphonbuilders.com. Or contact Allen Griffin, President of Gryphon Builders, at 281-236-8043 cell or email him at allen@gryphonbuilders.com

Inredning av ett klassiskt stort lila hus, med två våningar och sadeltak
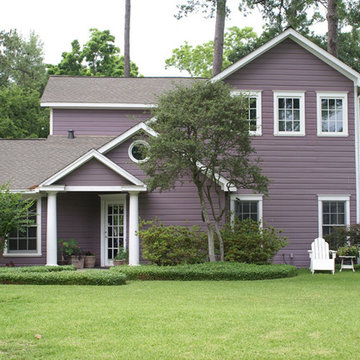
Inspiration för ett stort funkis lila hus, med två våningar, vinylfasad och sadeltak
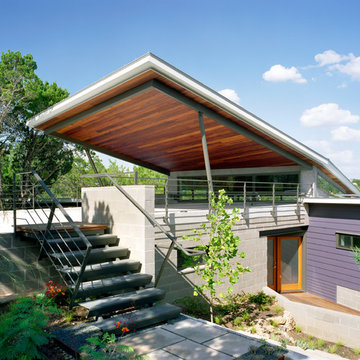
The carport is at street level while the rest of the home sits below overlooking the valley.
Foto på ett stort funkis lila hus, med två våningar, platt tak och blandad fasad
Foto på ett stort funkis lila hus, med två våningar, platt tak och blandad fasad
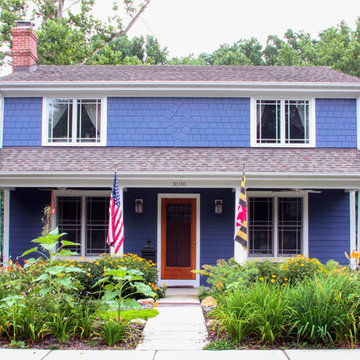
Jennifer Hoak Photography
Idéer för att renovera ett litet vintage lila trähus, med två våningar
Idéer för att renovera ett litet vintage lila trähus, med två våningar
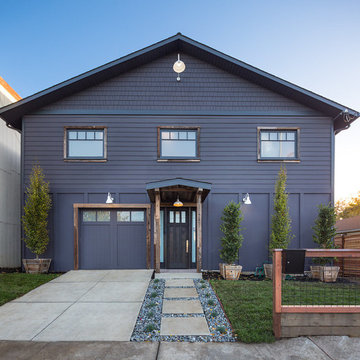
Marcell Puzsar, Brightroom Photography
Exempel på ett stort industriellt lila trähus, med två våningar och sadeltak
Exempel på ett stort industriellt lila trähus, med två våningar och sadeltak
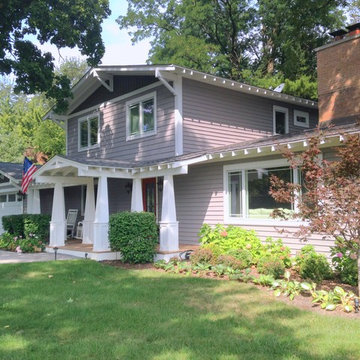
This craftsman style home has been wrapped with beautiful, Mastic vinyl siding in Harbor Gray with accents of Misty Shadow. The front, upper elevation boasts a textured Mastic Cedar Discovery detail. The home has been capped in a GAF Timberline Architectural Shingle roof in Williamsburg Slate
Photo by: Lou Pleotis
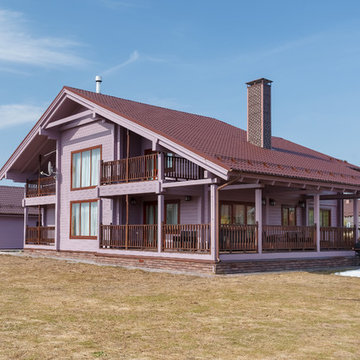
Автор проекта Шикина Ирина
Фото Данилкин Алексей
Foto på ett stort rustikt lila hus, med två våningar, sadeltak och tak med takplattor
Foto på ett stort rustikt lila hus, med två våningar, sadeltak och tak med takplattor
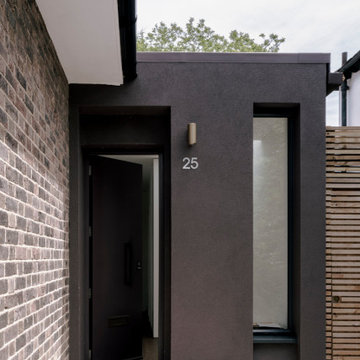
A young family of four, have commissioned FPA to extend their steep roofed cottage in the suburban town of Purley, Croydon.
This project offers the opportunity to revise and refine concepts and principles that FPA had outlined in the design of their house extension project in Surbiton and similarly, here too, the project is split into two separate sub-briefs and organised, once again, around two distinctive new buildings.
The side extension is monolithic, with hollowed-out apertures and finished in dark painted render to harmonise with the somber bricks and accommodates ancillary functions.
The back extension is conceived as a spatial sun and light catcher.
An architectural nacre piece is hung indoors to "catch the light" from nearby sources. A precise study of the sun path has inspired the careful insertion of openings of different types and shapes to direct one's view towards the outside.
The new building is articulated by 'pulling' and 'stretching' its edges to produce a dramatic sculptural interior.
The back extension is clad with three-dimensional textured timber boards to produce heavy shades and augment its sculptural properties, creating a stronger relationship with the mature trees at the end of the back garden.
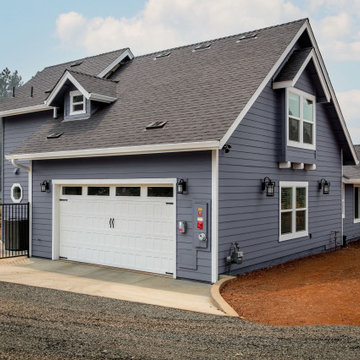
Exterior
Exempel på ett klassiskt lila hus, med två våningar, sadeltak och tak i shingel
Exempel på ett klassiskt lila hus, med två våningar, sadeltak och tak i shingel
68 foton på lila hus, med två våningar
1
