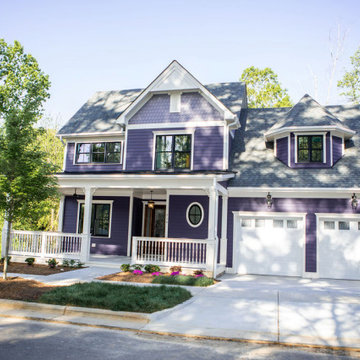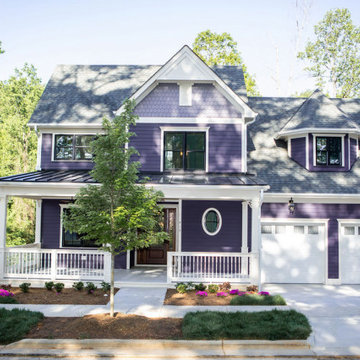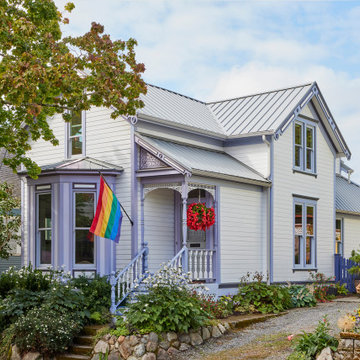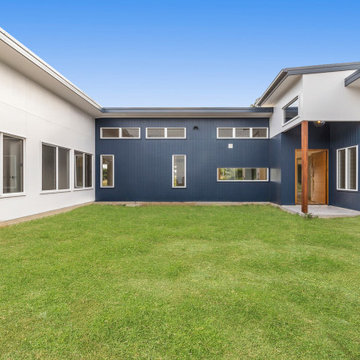157 foton på lila hus
Sortera efter:
Budget
Sortera efter:Populärt i dag
101 - 120 av 157 foton
Artikel 1 av 2
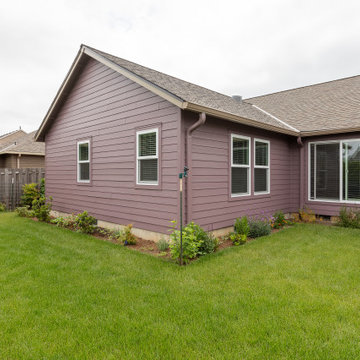
The exterior of the addition.
Bild på ett stort lila hus, med allt i ett plan och tak i shingel
Bild på ett stort lila hus, med allt i ett plan och tak i shingel
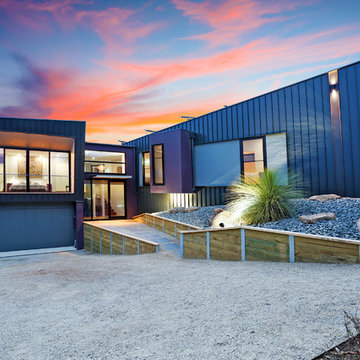
The Fairhaven Residence is an example of contemporary coastal architecture in a bushfire prone environment. Nestled in an area of landscape significance on an elevated site in Fairhaven, a Victorian seaside town on the Great Ocean Road, the residence is designed to capture both the ocean view across Fairhaven towards the ocean, and the surrounding bushland.
Utilising expanses of glazing to maintain this connection with the landscape, every room has a view, with the main living and kitchen orientated towards the ocean in one direction and the Split Point Lighthouse in the other. Areas of retreat including the bedrooms, study and courtyard are oriented towards the bushland.
The residence was designed to meet the requirements of Bushfire Attack Level (BAL) 40. This required substantial vegetation clearances and non-combustible external materials. Our challenge was to overcome these restrictions without destroying the indigenous vegetation and finely tuning the selection of external materials
The solidity of the dark metal cladding and expanses of glazing contrast the lightness and openness of the interior. Accented by the use of sandstone and timber throughout, the muted interior palette frames the view and compliments the landscape.
Being used intermittently, the house needed to be accessed remotely via telephone apps to control entry for maintenance personnel and to activate the roof mounted fire sprinklers via a fire fighting pump connected to the local tank water.
Surrounded by a rustic garden incorporating native grass trees and locally indigenous shrubs that surround the house, the project is finely textured with varied foliage creating privacy where needed and enhancing view corridors to the ocean
This project was the third engagement of FMSA by these clients. Full scope architectural services were provided.
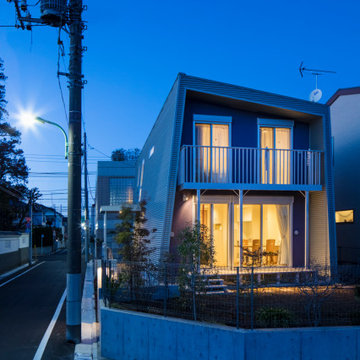
角地から見える茄子色の外壁と斜めのラインが特徴的な外観から街のランドマークとなる。
夜になると外観が際立っていく。
Exempel på ett mellanstort modernt lila hus, med två våningar, metallfasad, pulpettak och tak i metall
Exempel på ett mellanstort modernt lila hus, med två våningar, metallfasad, pulpettak och tak i metall
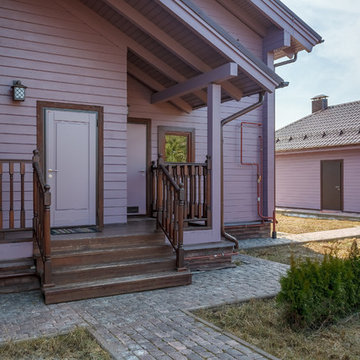
Фотограф: Алексей Данилкин
Idéer för att renovera ett stort lila hus, med två våningar, sadeltak och tak i metall
Idéer för att renovera ett stort lila hus, med två våningar, sadeltak och tak i metall
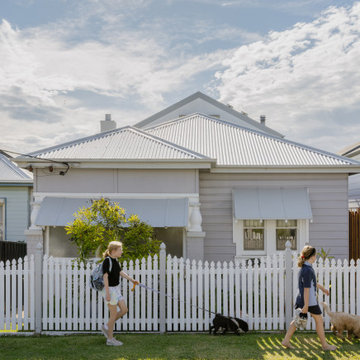
original cottage with new extension poking over the roofline
Eklektisk inredning av ett litet lila hus
Eklektisk inredning av ett litet lila hus
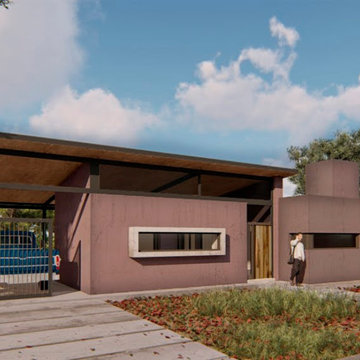
Ubicada en un entorno semi-rural, la casa se desarrolla alrededor de una gran galería que se abre hacia un patio extenso. Las dependencias privadas se desarrollan en una nave de losa plana en el sentido longitudinal del lote. El área social y la galería son cubiertos por un gran faldón a un agua de cubierta metálica.
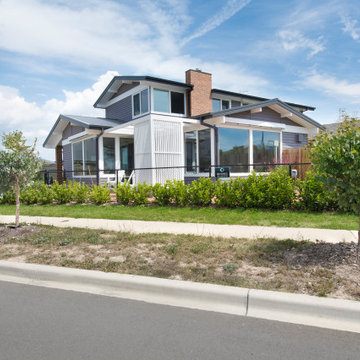
Bild på ett mellanstort retro lila hus, med två våningar, blandad fasad, valmat tak och tak i metall
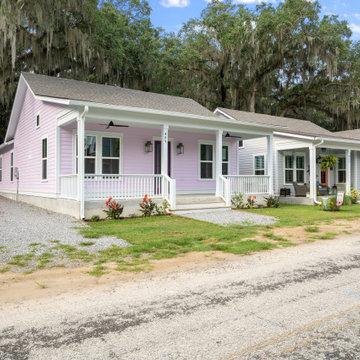
Inredning av ett maritimt mellanstort lila hus, med allt i ett plan, pulpettak och tak i shingel
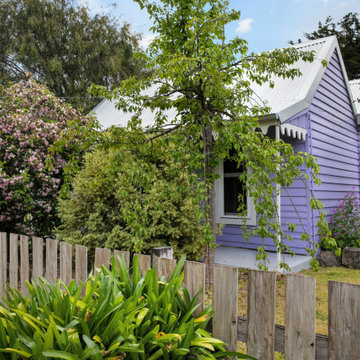
Inspiration för ett mellanstort eklektiskt lila hus, med allt i ett plan, sadeltak och tak i metall
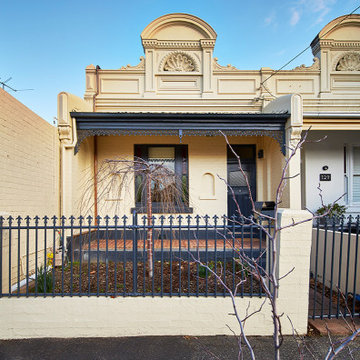
Idéer för att renovera ett litet funkis lila hus, med två våningar, fiberplattor i betong, platt tak och tak i metall
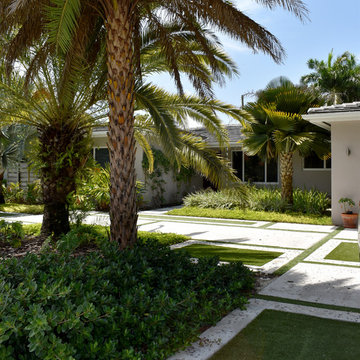
Bild på ett mycket stort funkis lila hus, med allt i ett plan, stuckatur, valmat tak och tak med takplattor
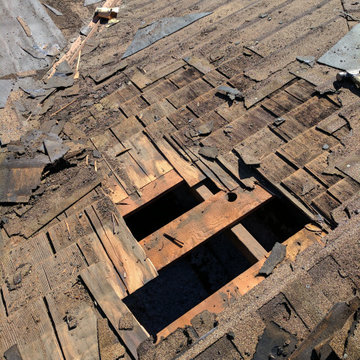
This is a typical project that we specialize in. We renovate roofs and install solar panels in a record 4 days. We handle permits and we offer low rate financing to all our clients, regardless of credit score.
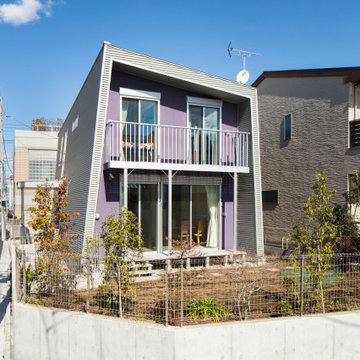
角地から見える茄子色の外壁と斜めのラインが特徴的な外観から街のランドマークとなる。
Idéer för att renovera ett mellanstort funkis lila hus, med två våningar, metallfasad, pulpettak och tak i metall
Idéer för att renovera ett mellanstort funkis lila hus, med två våningar, metallfasad, pulpettak och tak i metall
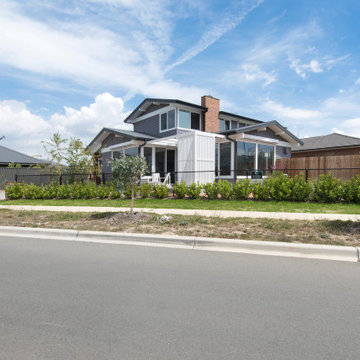
Exempel på ett mellanstort 50 tals lila hus, med två våningar, blandad fasad, valmat tak och tak i metall
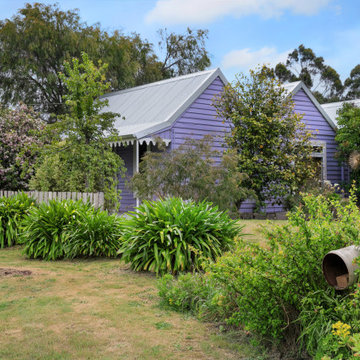
Foto på ett mellanstort eklektiskt lila hus, med allt i ett plan, sadeltak och tak i metall
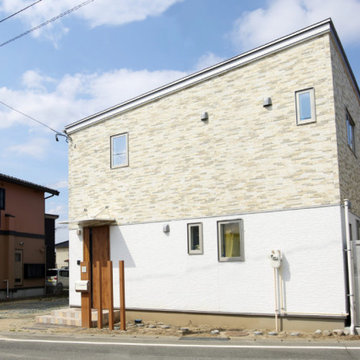
外壁の貼り分けが目を引くナチュラルなお住まい。
室内はナチュラルテイストの中にアクセントカラーを取り入れた明るい空間。
無駄な仕切りをなくし、広さを活かしたリビングとなりました。
玄関のアーチ型収納や、ニッチ等、細部に可愛らしさを感じます。
Bild på ett lila hus
Bild på ett lila hus
157 foton på lila hus
6
