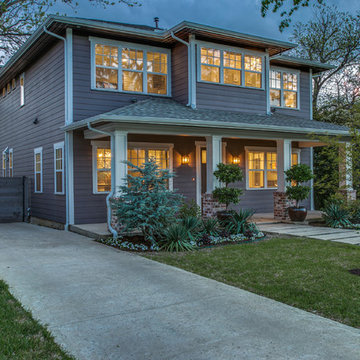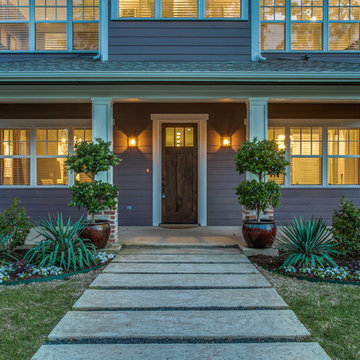8 foton på lila hus
Sortera efter:
Budget
Sortera efter:Populärt i dag
1 - 8 av 8 foton
Artikel 1 av 3
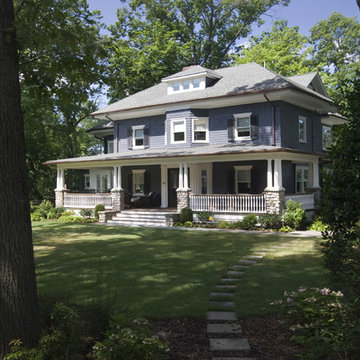
The house was a traditional Foursquare. The heavy Mission-style roof parapet, oppressive dark porch and interior trim along with an unfortunate addition did not foster a cheerful lifestyle. Upon entry, the immediate focus of the Entry Hall was an enclosed staircase which arrested the flow and energy of the home. As you circulated through the rooms of the house it was apparent that there were numerous dead ends. The previous addition did not compliment the house, in function, scale or massing.
Based on their knowledge and passion of historical period homes, the client selected Clawson Architects to re-envision the house using historical precedence from surrounding houses in the area and their expert knowledge of period detailing. The exterior and interior, as well as the landscaping of this 100-plus year old house were alterated and renovated, and a small addition was made, to update the house to modern-day living standards. All of this was done to create what is the inherent beauty of Traditional Old House Living.
AIA Gold Medal Winner for Interior Architectural Element.
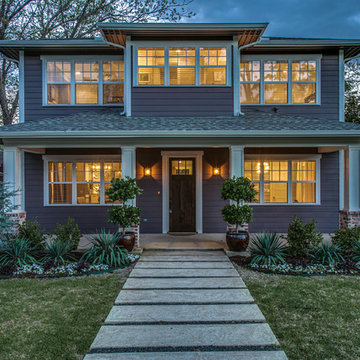
Foto på ett stort vintage lila hus, med två våningar, blandad fasad, valmat tak och tak i shingel
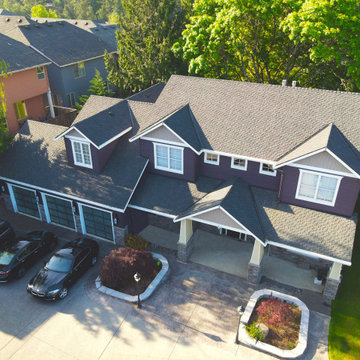
Here's an above-view of the completed home. This is a 3500 SF home build in NE Beaverton
Idéer för ett stort klassiskt lila hus, med två våningar, fiberplattor i betong, sadeltak och tak i shingel
Idéer för ett stort klassiskt lila hus, med två våningar, fiberplattor i betong, sadeltak och tak i shingel
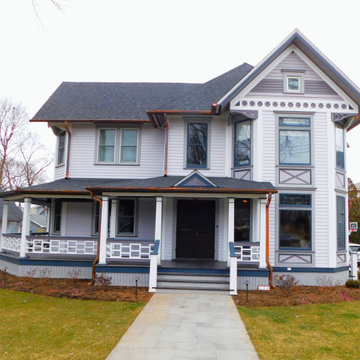
Renovated victorian in Barrington Historic District with new interior, new garage, new pool house and new additions with wrap around porch.
Idéer för att renovera ett mycket stort vintage lila hus, med tre eller fler plan, sadeltak och tak i shingel
Idéer för att renovera ett mycket stort vintage lila hus, med tre eller fler plan, sadeltak och tak i shingel
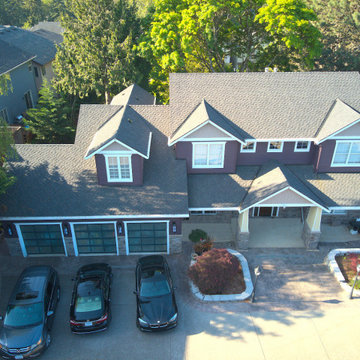
Here's an above-view of the completed home. This is a 3500 SF home build in NE Beaverton
Klassisk inredning av ett stort lila hus, med två våningar, fiberplattor i betong, sadeltak och tak i shingel
Klassisk inredning av ett stort lila hus, med två våningar, fiberplattor i betong, sadeltak och tak i shingel
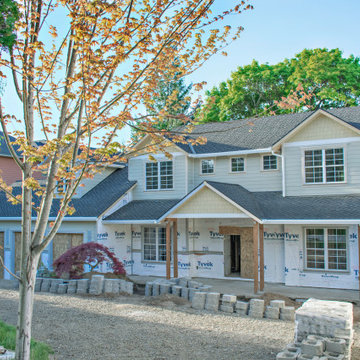
Here's another front view of the home in progress.
Foto på ett stort vintage lila hus, med två våningar, fiberplattor i betong, sadeltak och tak i shingel
Foto på ett stort vintage lila hus, med två våningar, fiberplattor i betong, sadeltak och tak i shingel
8 foton på lila hus
1
