104 foton på linjär tvättstuga, med linoleumgolv
Sortera efter:
Budget
Sortera efter:Populärt i dag
1 - 20 av 104 foton
Artikel 1 av 3

Neal's Design Remodel
Foto på ett vintage linjärt grovkök, med en nedsänkt diskho, luckor med infälld panel, skåp i mellenmörkt trä, laminatbänkskiva, linoleumgolv, en tvättmaskin och torktumlare bredvid varandra och bruna väggar
Foto på ett vintage linjärt grovkök, med en nedsänkt diskho, luckor med infälld panel, skåp i mellenmörkt trä, laminatbänkskiva, linoleumgolv, en tvättmaskin och torktumlare bredvid varandra och bruna väggar

After photo - front loading washer/dryer with continuous counter. "Fresh as soap" look, requested by client. Hanging rod suspended from ceiling.
Foto på en stor vintage vita linjär tvättstuga enbart för tvätt, med laminatbänkskiva, en nedsänkt diskho, vita skåp, skåp i shakerstil, blå väggar, linoleumgolv, en tvättmaskin och torktumlare bredvid varandra och flerfärgat golv
Foto på en stor vintage vita linjär tvättstuga enbart för tvätt, med laminatbänkskiva, en nedsänkt diskho, vita skåp, skåp i shakerstil, blå väggar, linoleumgolv, en tvättmaskin och torktumlare bredvid varandra och flerfärgat golv

transFORM’s custom-designed laundry room welcomes you in and invites you to stay a while. This unit was made from white melamine and complementing candlelight finishes. Shaker style doors were further enhanced with frosted glass inserts, which create and attractive space for a dreaded chore. Lift up cabinet doors provide full access to upper cabinets that are hard to reach. The sliding chrome baskets and matching hardware reflect the metallic look of the washer/dryer and tie the design together. Drying racks allow you to hang and drip-dry your clothes without causing a mess or taking up space. Tucked away in the drawer is transFORM’s built-in ironing board, which can be pulled out when needed and conveniently stowed away when not in use. With deep counter space and added features, your laundry room becomes a comfortable and calming place to do the household chores.

Laundry Room went from a pass-through to a statement room with the addition of a custom marble counter, custom cabinetry, a replacement vintage window sash, and Forno linoleum flooring. Moravian Star pendant gives a touch of magic!

Inspiration för mellanstora klassiska linjära grovkök, med träbänkskiva, linoleumgolv, en tvättmaskin och torktumlare bredvid varandra, orange golv, luckor med infälld panel, skåp i mörkt trä och grå väggar

This laundry room is built for practicality, ease, and order – without feeling stiff or industrial. Custom-built cabinetry is home to 2 sets of washers & dryers, while maximizing the full wall with storage space. A long counter means lots of room for sorting, folding, spot cleaning, or even just setting a laundry basket down between loads. The sink is tidily tucked away in the corner of the counter, leaving the maximum amount of continuous counter space possible, without ignoring the necessities. The Mount Saint Anne shaker cabinets (with gold hardware) keep the room feeling cool and fresh, while adding the colour needed to keep the space feeling welcoming. A truly serene space, this laundry room may actually prove to be a refuge of peaceful productivity in an otherwise busy house.
PC: Fred Huntsberger
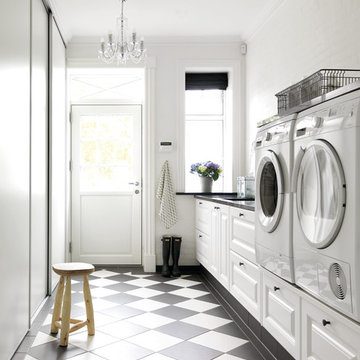
JKE Design / The Blue Room
Foto på en mellanstor lantlig linjär tvättstuga enbart för tvätt, med luckor med upphöjd panel, vita skåp, vita väggar, linoleumgolv, en tvättmaskin och torktumlare bredvid varandra och flerfärgat golv
Foto på en mellanstor lantlig linjär tvättstuga enbart för tvätt, med luckor med upphöjd panel, vita skåp, vita väggar, linoleumgolv, en tvättmaskin och torktumlare bredvid varandra och flerfärgat golv

Alan Jackson - Jackson Studios
Foto på en liten amerikansk linjär tvättstuga enbart för tvätt, med skåp i shakerstil, blå väggar, linoleumgolv, en tvättmaskin och torktumlare bredvid varandra och skåp i mellenmörkt trä
Foto på en liten amerikansk linjär tvättstuga enbart för tvätt, med skåp i shakerstil, blå väggar, linoleumgolv, en tvättmaskin och torktumlare bredvid varandra och skåp i mellenmörkt trä
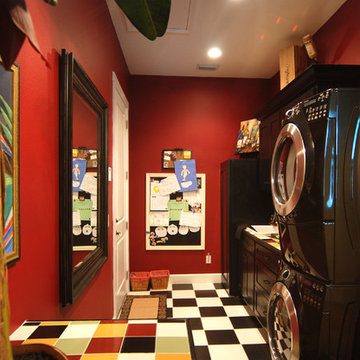
Inspiration för mellanstora eklektiska linjära tvättstugor enbart för tvätt, med luckor med infälld panel, svarta skåp, röda väggar, linoleumgolv och en tvättpelare
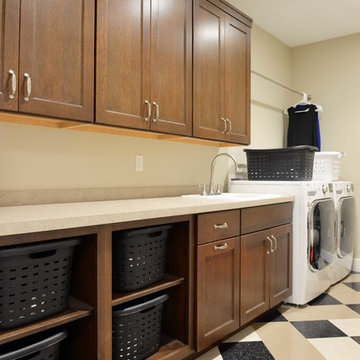
Robb Siverson Photography
Exempel på en stor amerikansk linjär tvättstuga enbart för tvätt, med en nedsänkt diskho, skåp i shakerstil, laminatbänkskiva, beige väggar, linoleumgolv, en tvättmaskin och torktumlare bredvid varandra och skåp i mörkt trä
Exempel på en stor amerikansk linjär tvättstuga enbart för tvätt, med en nedsänkt diskho, skåp i shakerstil, laminatbänkskiva, beige väggar, linoleumgolv, en tvättmaskin och torktumlare bredvid varandra och skåp i mörkt trä
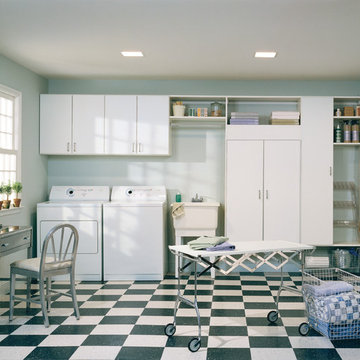
Blending clean lines, ample storage and a simple work space, this functional room provides efficient organization.
Bild på en stor funkis linjär tvättstuga enbart för tvätt, med en allbänk, släta luckor, vita skåp, blå väggar, linoleumgolv och en tvättmaskin och torktumlare bredvid varandra
Bild på en stor funkis linjär tvättstuga enbart för tvätt, med en allbänk, släta luckor, vita skåp, blå väggar, linoleumgolv och en tvättmaskin och torktumlare bredvid varandra

ThriveRVA Photography
Idéer för att renovera en stor funkis linjär tvättstuga enbart för tvätt, med släta luckor, vita skåp, gröna väggar, linoleumgolv och en tvättmaskin och torktumlare bredvid varandra
Idéer för att renovera en stor funkis linjär tvättstuga enbart för tvätt, med släta luckor, vita skåp, gröna väggar, linoleumgolv och en tvättmaskin och torktumlare bredvid varandra
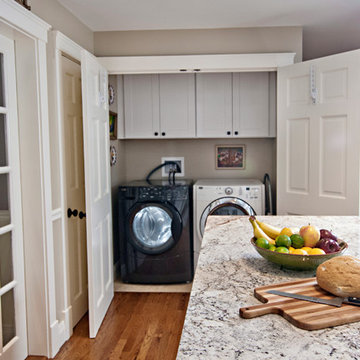
Kathy Kelly Photo
Inspiration för en liten vintage linjär liten tvättstuga, med skåp i shakerstil, vita skåp, beige väggar, linoleumgolv och en tvättmaskin och torktumlare bredvid varandra
Inspiration för en liten vintage linjär liten tvättstuga, med skåp i shakerstil, vita skåp, beige väggar, linoleumgolv och en tvättmaskin och torktumlare bredvid varandra

This Arts & Crafts home in the Longfellow neighborhood of Minneapolis was built in 1926 and has all the features associated with that traditional architectural style. After two previous remodels (essentially the entire 1st & 2nd floors) the homeowners were ready to remodel their basement.
The existing basement floor was in rough shape so the decision was made to remove the old concrete floor and pour an entirely new slab. A family room, spacious laundry room, powder bath, a huge shop area and lots of added storage were all priorities for the project. Working with and around the existing mechanical systems was a challenge and resulted in some creative ceiling work, and a couple of quirky spaces!
Custom cabinetry from The Woodshop of Avon enhances nearly every part of the basement, including a unique recycling center in the basement stairwell. The laundry also includes a Paperstone countertop, and one of the nicest laundry sinks you’ll ever see.
Come see this project in person, September 29 – 30th on the 2018 Castle Home Tour.
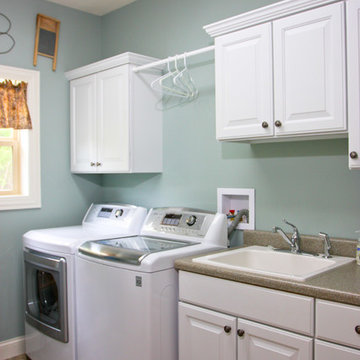
Dave Andersen Photography
Inspiration för en mellanstor vintage linjär tvättstuga enbart för tvätt, med luckor med upphöjd panel, vita skåp, laminatbänkskiva, linoleumgolv, en tvättmaskin och torktumlare bredvid varandra, en nedsänkt diskho och blå väggar
Inspiration för en mellanstor vintage linjär tvättstuga enbart för tvätt, med luckor med upphöjd panel, vita skåp, laminatbänkskiva, linoleumgolv, en tvättmaskin och torktumlare bredvid varandra, en nedsänkt diskho och blå väggar
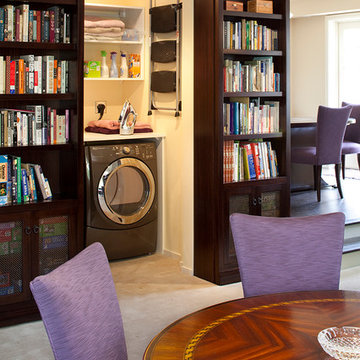
Eric Rorer Photography
Idéer för att renovera en liten vintage linjär liten tvättstuga, med öppna hyllor, vita skåp, bänkskiva i kvarts, linoleumgolv och en tvättmaskin och torktumlare bredvid varandra
Idéer för att renovera en liten vintage linjär liten tvättstuga, med öppna hyllor, vita skåp, bänkskiva i kvarts, linoleumgolv och en tvättmaskin och torktumlare bredvid varandra
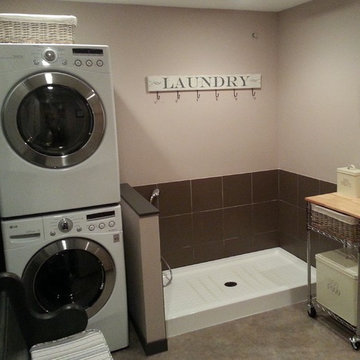
Exempel på en mellanstor eklektisk linjär tvättstuga enbart för tvätt, med träbänkskiva, beige väggar, linoleumgolv och en tvättpelare
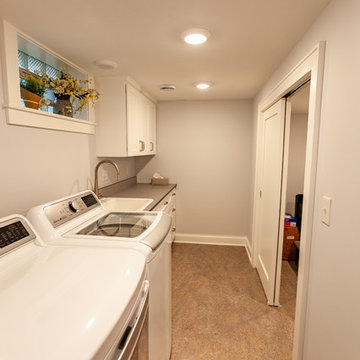
This Arts & Crafts home in the Longfellow neighborhood of Minneapolis was built in 1926 and has all the features associated with that traditional architectural style. After two previous remodels (essentially the entire 1st & 2nd floors) the homeowners were ready to remodel their basement.
The existing basement floor was in rough shape so the decision was made to remove the old concrete floor and pour an entirely new slab. A family room, spacious laundry room, powder bath, a huge shop area and lots of added storage were all priorities for the project. Working with and around the existing mechanical systems was a challenge and resulted in some creative ceiling work, and a couple of quirky spaces!
Custom cabinetry from The Woodshop of Avon enhances nearly every part of the basement, including a unique recycling center in the basement stairwell. The laundry also includes a Paperstone countertop, and one of the nicest laundry sinks you’ll ever see.
Come see this project in person, September 29 – 30th on the 2018 Castle Home Tour.
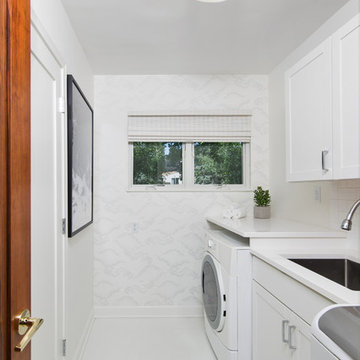
The laundry room in this remodel was taken from cluttered and cramped to clean and spacious. The cloud wallpaper adds a whimsical element to a minimalist space. Paint Color: Benjamin Moore Dove White OC-17. Countertops: Quartz in Arctic. Contractor: Dave Klein Construction. Interior design by Studio Z Architecture.
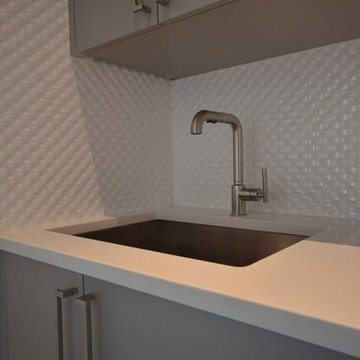
Undermount Laundry sink, cabinets & white Porcelanosa wall tile
Idéer för små funkis linjära tvättstugor enbart för tvätt, med en undermonterad diskho, släta luckor, grå skåp, bänkskiva i kvarts, vita väggar, linoleumgolv och en tvättmaskin och torktumlare bredvid varandra
Idéer för små funkis linjära tvättstugor enbart för tvätt, med en undermonterad diskho, släta luckor, grå skåp, bänkskiva i kvarts, vita väggar, linoleumgolv och en tvättmaskin och torktumlare bredvid varandra
104 foton på linjär tvättstuga, med linoleumgolv
1