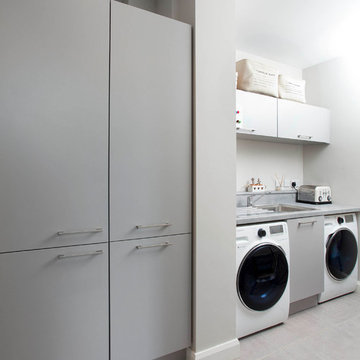10 576 foton på linjär tvättstuga
Sortera efter:
Budget
Sortera efter:Populärt i dag
101 - 120 av 10 576 foton
Artikel 1 av 2
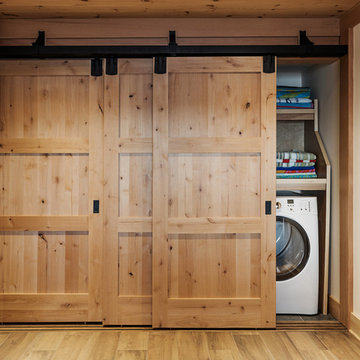
Elizabeth Haynes
Rustik inredning av en stor linjär liten tvättstuga, med vita väggar, ljust trägolv, en tvättmaskin och torktumlare bredvid varandra och beiget golv
Rustik inredning av en stor linjär liten tvättstuga, med vita väggar, ljust trägolv, en tvättmaskin och torktumlare bredvid varandra och beiget golv

Modern inredning av en mellanstor vita linjär vitt tvättstuga enbart för tvätt, med en nedsänkt diskho, skåp i shakerstil, grå skåp, bänkskiva i kvarts, vita väggar, heltäckningsmatta, en tvättpelare och beiget golv

The built-ins hide the washer and dryer below and laundry supplies and hanging bar above. The upper cabinets have glass doors to showcase the owners’ blue and white pieces. A new pocket door separates the Laundry Room from the smaller, lower level bathroom. The opposite wall also has matching cabinets and marble top for additional storage and work space.
Jon Courville Photography

Jeff Russell
Inredning av en klassisk liten linjär liten tvättstuga, med en enkel diskho, vita skåp, grå väggar, mellanmörkt trägolv, en tvättpelare, brunt golv och skåp i shakerstil
Inredning av en klassisk liten linjär liten tvättstuga, med en enkel diskho, vita skåp, grå väggar, mellanmörkt trägolv, en tvättpelare, brunt golv och skåp i shakerstil
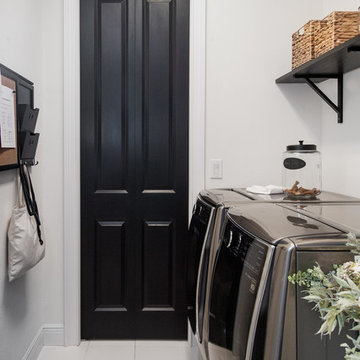
Bild på en mellanstor vintage linjär tvättstuga, med vita väggar, en tvättmaskin och torktumlare bredvid varandra och vitt golv

Inspiration för klassiska linjära vitt tvättstugor enbart för tvätt, med en undermonterad diskho, skåp i shakerstil, blå skåp, träbänkskiva, vita väggar, en tvättmaskin och torktumlare bredvid varandra och grått golv

Inspiration för moderna linjära vitt små tvättstugor, med en undermonterad diskho, släta luckor, skåp i ljust trä, vita väggar, ljust trägolv, en tvättpelare och beiget golv

In the prestigious Enatai neighborhood in Bellevue, this mid 90’s home was in need of updating. Bringing this home from a bleak spec project to the feeling of a luxurious custom home took partnering with an amazing interior designer and our specialists in every field. Everything about this home now fits the life and style of the homeowner and is a balance of the finer things with quaint farmhouse styling.
RW Anderson Homes is the premier home builder and remodeler in the Seattle and Bellevue area. Distinguished by their excellent team, and attention to detail, RW Anderson delivers a custom tailored experience for every customer. Their service to clients has earned them a great reputation in the industry for taking care of their customers.
Working with RW Anderson Homes is very easy. Their office and design team work tirelessly to maximize your goals and dreams in order to create finished spaces that aren’t only beautiful, but highly functional for every customer. In an industry known for false promises and the unexpected, the team at RW Anderson is professional and works to present a clear and concise strategy for every project. They take pride in their references and the amount of direct referrals they receive from past clients.
RW Anderson Homes would love the opportunity to talk with you about your home or remodel project today. Estimates and consultations are always free. Call us now at 206-383-8084 or email Ryan@rwandersonhomes.com.

Bild på en liten vintage linjär liten tvättstuga, med ljust trägolv, en tvättmaskin och torktumlare bredvid varandra, brunt golv, skåp i shakerstil, vita skåp och grå väggar

Inspiration för en liten vintage vita linjär vitt liten tvättstuga, med bänkskiva i koppar, en tvättmaskin och torktumlare bredvid varandra, grå skåp, vita väggar, mörkt trägolv och brunt golv

Foto på en liten retro vita linjär tvättstuga enbart för tvätt, med släta luckor, vita skåp, bänkskiva i kvarts, vita väggar, betonggolv, tvättmaskin och torktumlare byggt in i ett skåp och grått golv
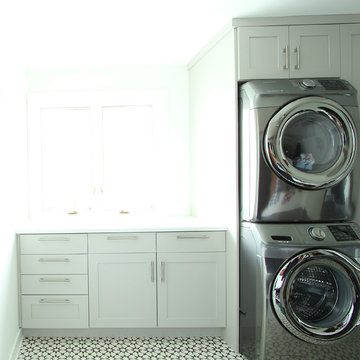
The washer and dryer were stacked and placed next to a tall pantry cabinet. Medium grey painted cabinets were selected and paired with black and white cement tile. Base cabinets were added under the window for additional overflow storage.

http://genevacabinet.com, GENEVA CABINET COMPANY, LLC , Lake Geneva, WI., Lake house with open kitchen,Shiloh cabinetry pained finish in Repose Grey, Essex door style with beaded inset, corner cabinet, decorative pulls, appliance panels, Definite Quartz Viareggio countertops
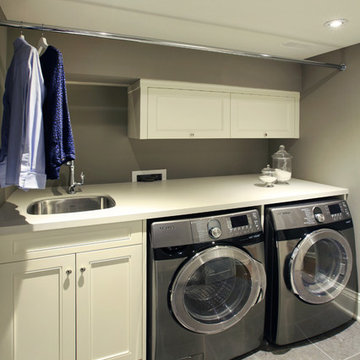
Idéer för att renovera en liten vintage linjär tvättstuga enbart för tvätt, med en undermonterad diskho, luckor med infälld panel, vita skåp, beige väggar, klinkergolv i porslin, en tvättmaskin och torktumlare bredvid varandra och grått golv
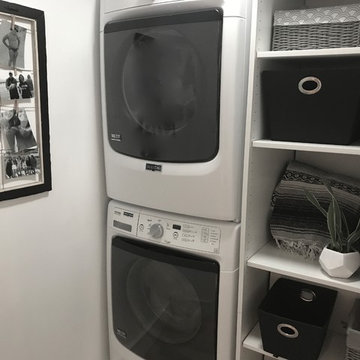
2nd laundry room
Foto på en liten maritim linjär tvättstuga enbart för tvätt, med klinkergolv i porslin och en tvättpelare
Foto på en liten maritim linjär tvättstuga enbart för tvätt, med klinkergolv i porslin och en tvättpelare

The homeowners had just purchased this home in El Segundo and they had remodeled the kitchen and one of the bathrooms on their own. However, they had more work to do. They felt that the rest of the project was too big and complex to tackle on their own and so they retained us to take over where they left off. The main focus of the project was to create a master suite and take advantage of the rather large backyard as an extension of their home. They were looking to create a more fluid indoor outdoor space.
When adding the new master suite leaving the ceilings vaulted along with French doors give the space a feeling of openness. The window seat was originally designed as an architectural feature for the exterior but turned out to be a benefit to the interior! They wanted a spa feel for their master bathroom utilizing organic finishes. Since the plan is that this will be their forever home a curbless shower was an important feature to them. The glass barn door on the shower makes the space feel larger and allows for the travertine shower tile to show through. Floating shelves and vanity allow the space to feel larger while the natural tones of the porcelain tile floor are calming. The his and hers vessel sinks make the space functional for two people to use it at once. The walk-in closet is open while the master bathroom has a white pocket door for privacy.
Since a new master suite was added to the home we converted the existing master bedroom into a family room. Adding French Doors to the family room opened up the floorplan to the outdoors while increasing the amount of natural light in this room. The closet that was previously in the bedroom was converted to built in cabinetry and floating shelves in the family room. The French doors in the master suite and family room now both open to the same deck space.
The homes new open floor plan called for a kitchen island to bring the kitchen and dining / great room together. The island is a 3” countertop vs the standard inch and a half. This design feature gives the island a chunky look. It was important that the island look like it was always a part of the kitchen. Lastly, we added a skylight in the corner of the kitchen as it felt dark once we closed off the side door that was there previously.
Repurposing rooms and opening the floor plan led to creating a laundry closet out of an old coat closet (and borrowing a small space from the new family room).
The floors become an integral part of tying together an open floor plan like this. The home still had original oak floors and the homeowners wanted to maintain that character. We laced in new planks and refinished it all to bring the project together.
To add curb appeal we removed the carport which was blocking a lot of natural light from the outside of the house. We also re-stuccoed the home and added exterior trim.

Exempel på en stor klassisk linjär tvättstuga enbart för tvätt, med en allbänk, bänkskiva i koppar, grå väggar, mellanmörkt trägolv, en tvättmaskin och torktumlare bredvid varandra och grått golv

Floors of Stone
Our Aged Oak Porcelain tiles have been taken through from the kitchen to this beautiful Utility room.
Inspiration för mycket stora lantliga linjära tvättstugor, med en rustik diskho, skåp i shakerstil, grå skåp, träbänkskiva, vita väggar, klinkergolv i porslin och brunt golv
Inspiration för mycket stora lantliga linjära tvättstugor, med en rustik diskho, skåp i shakerstil, grå skåp, träbänkskiva, vita väggar, klinkergolv i porslin och brunt golv
10 576 foton på linjär tvättstuga
6
