9 114 foton på linjärt kök, med klinkergolv i keramik
Sortera efter:
Budget
Sortera efter:Populärt i dag
1 - 20 av 9 114 foton

Exempel på ett avskilt, stort modernt linjärt kök, med luckor med upphöjd panel, grå skåp, vitt stänkskydd, stänkskydd i keramik, rostfria vitvaror, klinkergolv i keramik, en köksö och flerfärgat golv
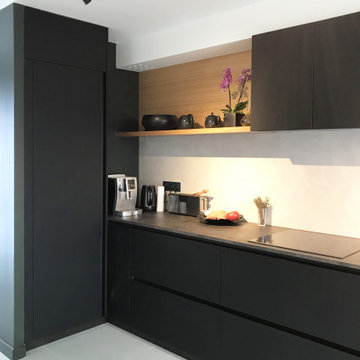
Cuisine linéaire qui s'ouvre sur un jardin en patio.
Les façades sont en Fenix noir et le plan de travail en stratifié compact, y compris l'évier.
L'ensemble fours est situé dans un îlot séparé en face.
Fabrication italienne.
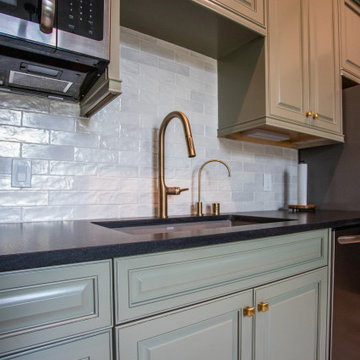
A nice kitchenette for the guest house, amazing combination of colors.
Idéer för ett mellanstort modernt svart linjärt kök och matrum, med en undermonterad diskho, luckor med upphöjd panel, gröna skåp, bänkskiva i kvarts, rosa stänkskydd, stänkskydd i keramik, rostfria vitvaror, klinkergolv i keramik och beiget golv
Idéer för ett mellanstort modernt svart linjärt kök och matrum, med en undermonterad diskho, luckor med upphöjd panel, gröna skåp, bänkskiva i kvarts, rosa stänkskydd, stänkskydd i keramik, rostfria vitvaror, klinkergolv i keramik och beiget golv

Inspiration för mellanstora klassiska linjära grönt kök och matrum, med en nedsänkt diskho, luckor med glaspanel, svarta skåp, marmorbänkskiva, grönt stänkskydd, stänkskydd i keramik, integrerade vitvaror, klinkergolv i keramik, en köksö och grått golv

La nueva tipología de hogar se basa en las construcciones tradicionales de la zona, pero con un toque contemporáneo. Una caja blanca apoyada sobre otra de piedra que, a su vez, se abre para dejar aparecer el vidrio, permite dialogar perfectamente la sensación de protección y refugio necesarios con las vistas y la luz del maravilloso paisaje que la rodea.
La casa se encuentra situada en la vertiente sur del macizo de Peña Cabarga en el pueblo de Pámanes. El edificio está orientado hacia el sur, permitiendo disfrutar de las impresionantes vistas hacia el valle y se distribuye en dos niveles: sala de estar, espacios de uso diurno y dormitorios en la planta baja y estudio y dormitorio principal en planta alta.

Le duplex du projet Nollet a charmé nos clients car, bien que désuet, il possédait un certain cachet. Ces derniers ont travaillé eux-mêmes sur le design pour révéler le potentiel de ce bien. Nos architectes les ont assistés sur tous les détails techniques de la conception et nos ouvriers ont exécuté les plans.
Malheureusement le projet est arrivé au moment de la crise du Covid-19. Mais grâce au process et à l’expérience de notre agence, nous avons pu animer les discussions via WhatsApp pour finaliser la conception. Puis lors du chantier, nos clients recevaient tous les 2 jours des photos pour suivre son avancée.
Nos experts ont mené à bien plusieurs menuiseries sur-mesure : telle l’imposante bibliothèque dans le salon, les longues étagères qui flottent au-dessus de la cuisine et les différents rangements que l’on trouve dans les niches et alcôves.
Les parquets ont été poncés, les murs repeints à coup de Farrow and Ball sur des tons verts et bleus. Le vert décliné en Ash Grey, qu’on retrouve dans la salle de bain aux allures de vestiaire de gymnase, la chambre parentale ou le Studio Green qui revêt la bibliothèque. Pour le bleu, on citera pour exemple le Black Blue de la cuisine ou encore le bleu de Nimes pour la chambre d’enfant.
Certaines cloisons ont été abattues comme celles qui enfermaient l’escalier. Ainsi cet escalier singulier semble être un élément à part entière de l’appartement, il peut recevoir toute la lumière et l’attention qu’il mérite !

Transitional white and beige kitchen with dining area and gray granite countertop island from Arizona Tile.
Inredning av ett klassiskt mellanstort grå linjärt grått kök och matrum, med en undermonterad diskho, skåp i shakerstil, vita skåp, granitbänkskiva, vitt stänkskydd, stänkskydd i tunnelbanekakel, rostfria vitvaror, klinkergolv i keramik, en köksö och brunt golv
Inredning av ett klassiskt mellanstort grå linjärt grått kök och matrum, med en undermonterad diskho, skåp i shakerstil, vita skåp, granitbänkskiva, vitt stänkskydd, stänkskydd i tunnelbanekakel, rostfria vitvaror, klinkergolv i keramik, en köksö och brunt golv

Roundhouse Urbo matt lacquer bespoke kitchen in RAL9003 with alternate front finishes in Fumed Eucalyptus vertical grain veneer and vertical grain Walnut veneer, splashback in Bronze mirror. Worksurface in 17mm thick Corian Glacier White with Mixa sink and a stainless steel inset into island. Photography by Nick Kane.

Open Concept Kitchen Design - Large island with navy blue cabinets exposed wood beams, gray tile flooring, wall oven, large range, vent hood in Powell

Idéer för ett litet maritimt svart linjärt kök, med en enkel diskho, släta luckor, vita skåp, vitt stänkskydd, stänkskydd i tunnelbanekakel, rostfria vitvaror, flerfärgat golv och klinkergolv i keramik
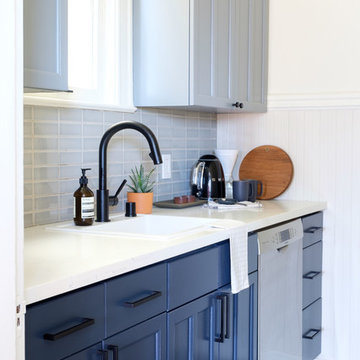
Photos by Max Maloney
Foto på ett litet funkis vit linjärt kök och matrum, med en undermonterad diskho, skåp i shakerstil, blå skåp, bänkskiva i kvarts, grått stänkskydd, stänkskydd i keramik, rostfria vitvaror, klinkergolv i keramik och grått golv
Foto på ett litet funkis vit linjärt kök och matrum, med en undermonterad diskho, skåp i shakerstil, blå skåp, bänkskiva i kvarts, grått stänkskydd, stänkskydd i keramik, rostfria vitvaror, klinkergolv i keramik och grått golv
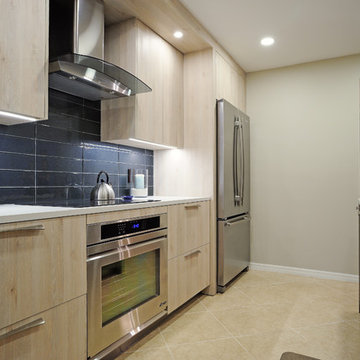
Mick Luvin Photography
Foto på ett avskilt, mellanstort funkis grå linjärt kök, med en enkel diskho, släta luckor, bänkskiva i kvarts, grått stänkskydd, stänkskydd i glaskakel, rostfria vitvaror, en köksö, skåp i mörkt trä, klinkergolv i keramik och brunt golv
Foto på ett avskilt, mellanstort funkis grå linjärt kök, med en enkel diskho, släta luckor, bänkskiva i kvarts, grått stänkskydd, stänkskydd i glaskakel, rostfria vitvaror, en köksö, skåp i mörkt trä, klinkergolv i keramik och brunt golv
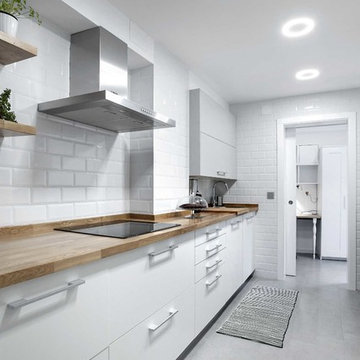
Idéer för avskilda, mellanstora skandinaviska linjära kök, med släta luckor, vita skåp, träbänkskiva, vitt stänkskydd, stänkskydd i tunnelbanekakel och klinkergolv i keramik
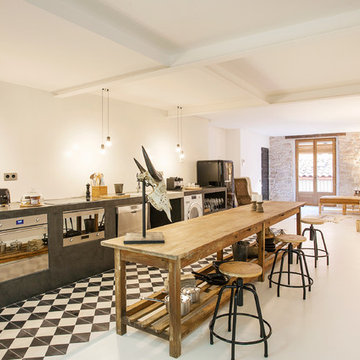
Idéer för stora medelhavsstil linjära kök och matrum, med öppna hyllor, en köksö, vitt stänkskydd, rostfria vitvaror och klinkergolv i keramik

Chris Snook
Idéer för att renovera ett stort vintage linjärt kök och matrum, med en dubbel diskho, skåp i shakerstil, blå skåp, träbänkskiva, flerfärgad stänkskydd, en köksö, stänkskydd i keramik, rostfria vitvaror och klinkergolv i keramik
Idéer för att renovera ett stort vintage linjärt kök och matrum, med en dubbel diskho, skåp i shakerstil, blå skåp, träbänkskiva, flerfärgad stänkskydd, en köksö, stänkskydd i keramik, rostfria vitvaror och klinkergolv i keramik
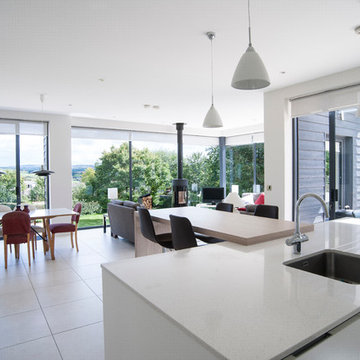
Inspiration för ett mellanstort funkis linjärt kök med öppen planlösning, med en integrerad diskho, släta luckor, vita skåp, marmorbänkskiva, vitt stänkskydd, stänkskydd i sten, integrerade vitvaror, klinkergolv i keramik och en köksö

Luca Tranquilli
Idéer för att renovera ett mellanstort lantligt linjärt kök, med en nedsänkt diskho, blå skåp, blått stänkskydd, rostfria vitvaror, luckor med infälld panel, marmorbänkskiva, stänkskydd i keramik och klinkergolv i keramik
Idéer för att renovera ett mellanstort lantligt linjärt kök, med en nedsänkt diskho, blå skåp, blått stänkskydd, rostfria vitvaror, luckor med infälld panel, marmorbänkskiva, stänkskydd i keramik och klinkergolv i keramik
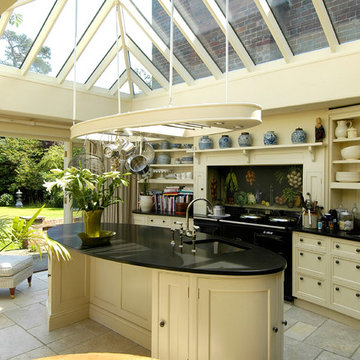
Klassisk inredning av ett stort svart linjärt svart kök och matrum, med en undermonterad diskho, luckor med infälld panel, beige skåp, svarta vitvaror, granitbänkskiva, flerfärgad stänkskydd, klinkergolv i keramik och en köksö

Download our free ebook, Creating the Ideal Kitchen. DOWNLOAD NOW
This unit, located in a 4-flat owned by TKS Owners Jeff and Susan Klimala, was remodeled as their personal pied-à-terre, and doubles as an Airbnb property when they are not using it. Jeff and Susan were drawn to the location of the building, a vibrant Chicago neighborhood, 4 blocks from Wrigley Field, as well as to the vintage charm of the 1890’s building. The entire 2 bed, 2 bath unit was renovated and furnished, including the kitchen, with a specific Parisian vibe in mind.
Although the location and vintage charm were all there, the building was not in ideal shape -- the mechanicals -- from HVAC, to electrical, plumbing, to needed structural updates, peeling plaster, out of level floors, the list was long. Susan and Jeff drew on their expertise to update the issues behind the walls while also preserving much of the original charm that attracted them to the building in the first place -- heart pine floors, vintage mouldings, pocket doors and transoms.
Because this unit was going to be primarily used as an Airbnb, the Klimalas wanted to make it beautiful, maintain the character of the building, while also specifying materials that would last and wouldn’t break the budget. Susan enjoyed the hunt of specifying these items and still coming up with a cohesive creative space that feels a bit French in flavor.
Parisian style décor is all about casual elegance and an eclectic mix of old and new. Susan had fun sourcing some more personal pieces of artwork for the space, creating a dramatic black, white and moody green color scheme for the kitchen and highlighting the living room with pieces to showcase the vintage fireplace and pocket doors.
Photographer: @MargaretRajic
Photo stylist: @Brandidevers
Do you have a new home that has great bones but just doesn’t feel comfortable and you can’t quite figure out why? Contact us here to see how we can help!
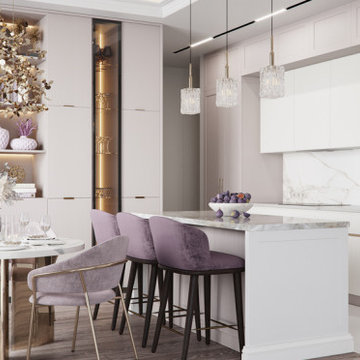
Золотые элементы, лёгкий текстиль, пастельные сиреневые оттенки задают атмосферу изысканности и интеллигентности. Интерьер квартиры в светлой гамме стал более выразительным и динамичным после наполнения контрастной мебелью. Оттенок благородный, но не тяжелый и холодный.
9 114 foton på linjärt kök, med klinkergolv i keramik
1