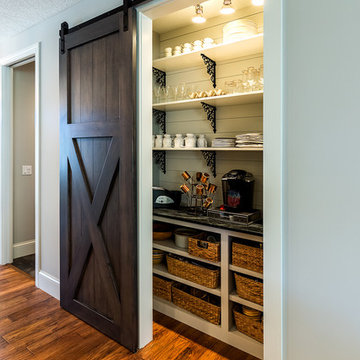114 492 foton på linjärt kök
Sortera efter:
Budget
Sortera efter:Populärt i dag
41 - 60 av 114 492 foton

Nathalie Priem
Foto på ett mellanstort funkis vit linjärt kök och matrum, med en undermonterad diskho, släta luckor, blå skåp, bänkskiva i kvartsit, vitt stänkskydd, stänkskydd i tunnelbanekakel, svarta vitvaror, en köksö och grått golv
Foto på ett mellanstort funkis vit linjärt kök och matrum, med en undermonterad diskho, släta luckor, blå skåp, bänkskiva i kvartsit, vitt stänkskydd, stänkskydd i tunnelbanekakel, svarta vitvaror, en köksö och grått golv

Inspiration för mellanstora moderna linjära vitt kök och matrum, med en dubbel diskho, luckor med infälld panel, vita skåp, bänkskiva i kvartsit, vitt stänkskydd, stänkskydd i tunnelbanekakel, rostfria vitvaror, ljust trägolv, en köksö och beiget golv
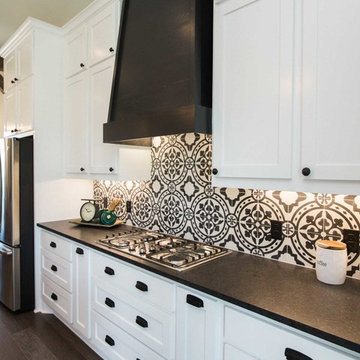
Ryan Price Studio
Lantlig inredning av ett mellanstort vit linjärt vitt kök med öppen planlösning, med en rustik diskho, släta luckor, vita skåp, svart stänkskydd, stänkskydd i cementkakel, rostfria vitvaror, laminatgolv, en köksö och brunt golv
Lantlig inredning av ett mellanstort vit linjärt vitt kök med öppen planlösning, med en rustik diskho, släta luckor, vita skåp, svart stänkskydd, stänkskydd i cementkakel, rostfria vitvaror, laminatgolv, en köksö och brunt golv

Modern inredning av ett mellanstort vit linjärt vitt kök och matrum, med släta luckor, blå skåp, marmorbänkskiva, vitt stänkskydd, stänkskydd i marmor, ljust trägolv, en köksö och beiget golv
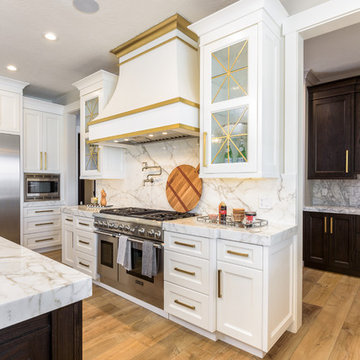
Klassisk inredning av ett avskilt, stort grå linjärt grått kök, med en rustik diskho, skåp i shakerstil, vita skåp, marmorbänkskiva, grått stänkskydd, stänkskydd i marmor, rostfria vitvaror, mellanmörkt trägolv, brunt golv och flera köksöar
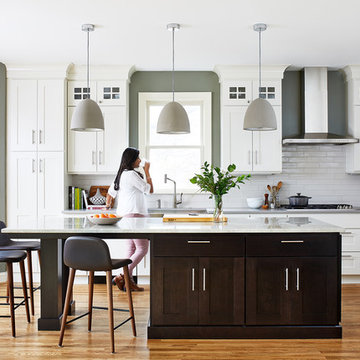
Project Developer MJ Englert https://www.houzz.com/pro/mjenglert/mj-englert-ckbr-udcp-case-design-remodeling-inc
Project Developer Richard Rocco https://www.houzz.com/pro/rrocco1/richard-rocco-case-design-remodeling-inc
Designer Scott North https://www.houzz.com/pro/snorth71/scott-north-case-design-remodeling-inc
Photography by Stacy Zarin Goldberg

Exempel på ett avskilt, stort modernt linjärt kök, med luckor med upphöjd panel, grå skåp, vitt stänkskydd, stänkskydd i keramik, rostfria vitvaror, klinkergolv i keramik, en köksö och flerfärgat golv

Mark Weeks
Idéer för ett mellanstort modernt linjärt kök med öppen planlösning, med en integrerad diskho, släta luckor, skåp i ljust trä, vitt stänkskydd, stänkskydd i keramik, svarta vitvaror, betonggolv, en köksö och vitt golv
Idéer för ett mellanstort modernt linjärt kök med öppen planlösning, med en integrerad diskho, släta luckor, skåp i ljust trä, vitt stänkskydd, stänkskydd i keramik, svarta vitvaror, betonggolv, en köksö och vitt golv

Navy blue custom cabinetry with stainless steel countertop and sink. Large open windows to allow natural light into the room and create a bright ambiance.

Jessica Glynn Photography
Idéer för mellanstora maritima linjära kök med öppen planlösning, med en rustik diskho, skåp i shakerstil, vita skåp, bänkskiva i kvarts, flerfärgad stänkskydd, stänkskydd i glaskakel, rostfria vitvaror, klinkergolv i porslin och en köksö
Idéer för mellanstora maritima linjära kök med öppen planlösning, med en rustik diskho, skåp i shakerstil, vita skåp, bänkskiva i kvarts, flerfärgad stänkskydd, stänkskydd i glaskakel, rostfria vitvaror, klinkergolv i porslin och en köksö

Beautiful, expansive Midcentury Modern family home located in Dover Shores, Newport Beach, California. This home was gutted to the studs, opened up to take advantage of its gorgeous views and designed for a family with young children. Every effort was taken to preserve the home's integral Midcentury Modern bones while adding the most functional and elegant modern amenities. Photos: David Cairns, The OC Image
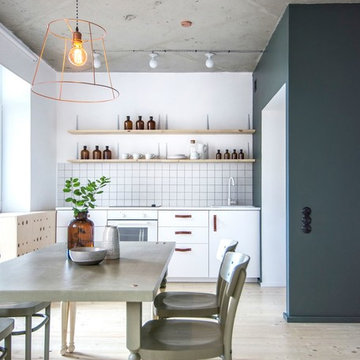
INT2architecture
Inspiration för ett litet industriellt linjärt kök och matrum, med ljust trägolv, en nedsänkt diskho, släta luckor, vita skåp, vitt stänkskydd och vita vitvaror
Inspiration för ett litet industriellt linjärt kök och matrum, med ljust trägolv, en nedsänkt diskho, släta luckor, vita skåp, vitt stänkskydd och vita vitvaror
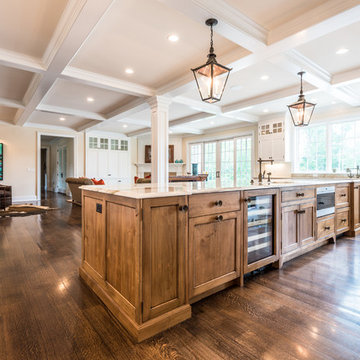
Knotty alder Island cabinetry.
Photos by George Paxton.
Bild på ett mycket stort lantligt linjärt kök och matrum, med en undermonterad diskho, skåp i shakerstil, vita skåp, granitbänkskiva, beige stänkskydd, stänkskydd i tunnelbanekakel, integrerade vitvaror, mörkt trägolv, en köksö och brunt golv
Bild på ett mycket stort lantligt linjärt kök och matrum, med en undermonterad diskho, skåp i shakerstil, vita skåp, granitbänkskiva, beige stänkskydd, stänkskydd i tunnelbanekakel, integrerade vitvaror, mörkt trägolv, en köksö och brunt golv

Inredning av ett klassiskt stort linjärt kök och matrum, med en undermonterad diskho, vita skåp, vitt stänkskydd, färgglada vitvaror, en köksö, luckor med infälld panel, marmorbänkskiva, stänkskydd i porslinskakel, kalkstensgolv och beiget golv

Bespoke larder with fit-out painted in Little Greene's French Grey. Spice racks painted in Little Greene's Lead colour.
Larder worktop is Carrara marble.

Art Gray
Modern inredning av ett litet grå linjärt grått kök med öppen planlösning, med en undermonterad diskho, släta luckor, betonggolv, grå skåp, stänkskydd med metallisk yta, integrerade vitvaror, bänkskiva i koppar och grått golv
Modern inredning av ett litet grå linjärt grått kök med öppen planlösning, med en undermonterad diskho, släta luckor, betonggolv, grå skåp, stänkskydd med metallisk yta, integrerade vitvaror, bänkskiva i koppar och grått golv
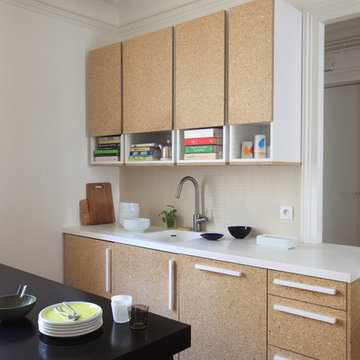
Fabienne Delafraye
Inspiration för ett litet funkis linjärt kök och matrum, med bruna skåp och mellanmörkt trägolv
Inspiration för ett litet funkis linjärt kök och matrum, med bruna skåp och mellanmörkt trägolv

Perched above the beautiful Delaware River in the historic village of New Hope, Bucks County, Pennsylvania sits this magnificent custom home designed by OMNIA Group Architects. According to Partner, Brian Mann,"This riverside property required a nuanced approach so that it could at once be both a part of this eclectic village streetscape and take advantage of the spectacular waterfront setting." Further complicating the study, the lot was narrow, it resides in the floodplain and the program required the Master Suite to be on the main level. To meet these demands, OMNIA dispensed with conventional historicist styles and created an open plan blended with traditional forms punctuated by vast rows of glass windows and doors to bring in the panoramic views of Lambertville, the bridge, the wooded opposite bank and the river. Mann adds, "Because I too live along the river, I have a special respect for its ever changing beauty - and I appreciate that riverfront structures have a responsibility to enhance the views from those on the water." Hence the riverside facade is as beautiful as the street facade. A sweeping front porch integrates the entry with the vibrant pedestrian streetscape. Low garden walls enclose a beautifully landscaped courtyard defining private space without turning its back on the street. Once inside, the natural setting explodes into view across the back of each of the main living spaces. For a home with so few walls, spaces feel surprisingly intimate and well defined. The foyer is elegant and features a free flowing curved stair that rises in a turret like enclosure dotted with windows that follow the ascending stairs like a sculpture. "Using changes in ceiling height, finish materials and lighting, we were able to define spaces without boxing spaces in" says Mann adding, "the dynamic horizontality of the river is echoed along the axis of the living space; the natural movement from kitchen to dining to living rooms following the current of the river." Service elements are concentrated along the front to create a visual and noise barrier from the street and buttress a calm hall that leads to the Master Suite. The master bedroom shares the views of the river, while the bath and closet program are set up for pure luxuriating. The second floor features a common loft area with a large balcony overlooking the water. Two children's suites flank the loft - each with their own exquisitely crafted baths and closets. Continuing the balance between street and river, an open air bell-tower sits above the entry porch to bring life and light to the street. Outdoor living was part of the program from the start. A covered porch with outdoor kitchen and dining and lounge area and a fireplace brings 3-season living to the river. And a lovely curved patio lounge surrounded by grand landscaping by LDG finishes the experience. OMNIA was able to bring their design talents to the finish materials too including cabinetry, lighting, fixtures, colors and furniture.

Featuring R.D. Henry & Company
Bild på ett mellanstort vintage linjärt kök, med skåp i shakerstil, vita skåp, vitt stänkskydd, stänkskydd i tunnelbanekakel, rostfria vitvaror, bänkskiva i rostfritt stål och mellanmörkt trägolv
Bild på ett mellanstort vintage linjärt kök, med skåp i shakerstil, vita skåp, vitt stänkskydd, stänkskydd i tunnelbanekakel, rostfria vitvaror, bänkskiva i rostfritt stål och mellanmörkt trägolv
114 492 foton på linjärt kök
3
