98 foton på linjärt kök
Sortera efter:
Budget
Sortera efter:Populärt i dag
1 - 20 av 98 foton
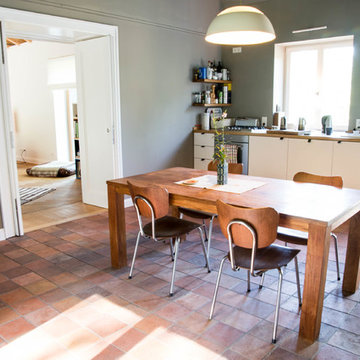
© Houzz 2015
© 2015 Houzz
Exempel på ett stort skandinaviskt linjärt kök och matrum, med en nedsänkt diskho, släta luckor, vita skåp, träbänkskiva, rostfria vitvaror och klinkergolv i terrakotta
Exempel på ett stort skandinaviskt linjärt kök och matrum, med en nedsänkt diskho, släta luckor, vita skåp, träbänkskiva, rostfria vitvaror och klinkergolv i terrakotta
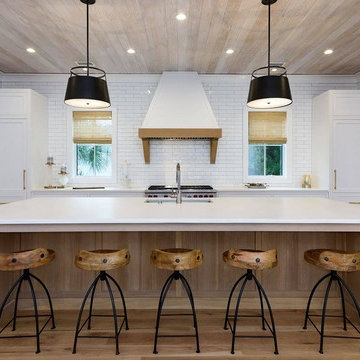
Lantlig inredning av ett stort vit linjärt vitt kök med öppen planlösning, med en undermonterad diskho, skåp i shakerstil, vita skåp, bänkskiva i kvartsit, vitt stänkskydd, stänkskydd i tunnelbanekakel, integrerade vitvaror, mellanmörkt trägolv, en köksö och brunt golv

Chris Humphreys Photography Ltd
Inspiration för ett mellanstort funkis linjärt kök och matrum, med bänkskiva i koppar, vitt stänkskydd, integrerade vitvaror, skiffergolv, grått golv, en undermonterad diskho, släta luckor och vita skåp
Inspiration för ett mellanstort funkis linjärt kök och matrum, med bänkskiva i koppar, vitt stänkskydd, integrerade vitvaror, skiffergolv, grått golv, en undermonterad diskho, släta luckor och vita skåp

Idéer för små orientaliska linjära kök med öppen planlösning, med en nedsänkt diskho, släta luckor, skåp i mellenmörkt trä, vitt stänkskydd, stänkskydd i keramik och rostfria vitvaror

The transformation of this high-rise condo in the heart of San Francisco was literally from floor to ceiling. Studio Becker custom built everything from the bed and shoji screens to the interior doors and wall paneling...and of course the kitchen, baths and wardrobes!
It’s all Studio Becker in this master bedroom - teak light boxes line the ceiling, shoji sliding doors conceal the walk-in closet and house the flat screen TV. A custom teak bed with a headboard and storage drawers below transition into full-height night stands with mirrored fronts (with lots of storage inside) and interior up-lit shelving with a light valance above. A window seat that provides additional storage and a lounging area finishes out the room.
Teak wall paneling with a concealed touchless coat closet, interior shoji doors and a desk niche with an inset leather writing surface and cord catcher are just a few more of the customized features built for this condo.
This Collection M kitchen, in Manhattan, high gloss walnut burl and Rimini stainless steel, is packed full of fun features, including an eating table that hydraulically lifts from table height to bar height for parties, an in-counter appliance garage in a concealed elevation system and Studio Becker’s electric Smart drawer with custom inserts for sushi service, fine bone china and stemware.
Combinations of teak and black lacquer with custom vanity designs give these bathrooms the Asian flare the homeowner’s were looking for.
This project has been featured on HGTV's Million Dollar Rooms
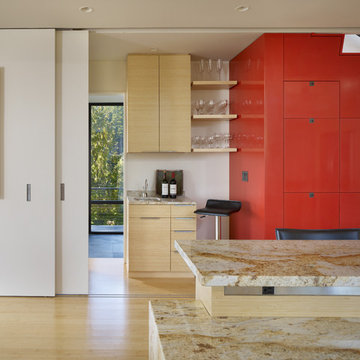
Photographer: Benjamin Benschneider
Inspiration för ett mellanstort funkis linjärt kök med öppen planlösning, med släta luckor, granitbänkskiva, skåp i ljust trä, en köksö, en undermonterad diskho och bambugolv
Inspiration för ett mellanstort funkis linjärt kök med öppen planlösning, med släta luckor, granitbänkskiva, skåp i ljust trä, en köksö, en undermonterad diskho och bambugolv
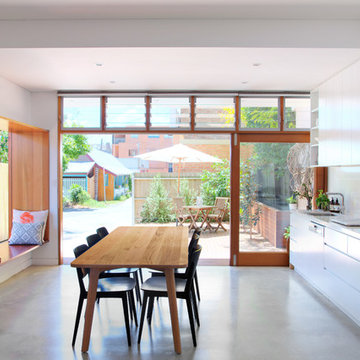
Open plan dining and kitchen area. Timber framed windows and doors provide many options for inside/outside living.
Photography Huw Lambert
Bild på ett funkis linjärt kök och matrum, med en undermonterad diskho, släta luckor, bänkskiva i kvarts och vitt stänkskydd
Bild på ett funkis linjärt kök och matrum, med en undermonterad diskho, släta luckor, bänkskiva i kvarts och vitt stänkskydd

Shelley Scarborough Photography - http://www.shelleyscarboroughphotography.com/
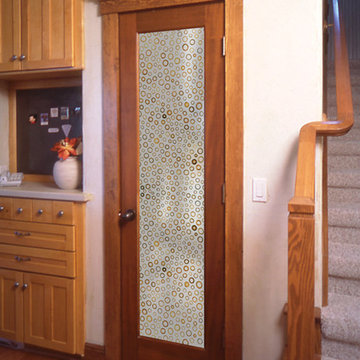
Visit Our Showroom
8000 Locust Mill St.
Ellicott City, MD 21043
Simpson 1501 with bamboo rings natural resin panel - shown in fir
1501 INTERIOR FRENCH
SERIES: Interior French & Sash Doors
TYPE: Interior French & Sash
APPLICATIONS: Can be used for a swing door, pocket door, by-pass door, with barn track hardware, with pivot hardware and for any room in the home.
Construction Type: Engineered All-Wood Stiles and Rails with Dowel Pinned Stile/Rail Joinery
Profile: Ovolo Sticking
Glass: 1/8" Single Glazed
Elevations Design Solutions by Myers is the go-to inspirational, high-end showroom for the best in cabinetry, flooring, window and door design. Visit our showroom with your architect, contractor or designer to explore the brands and products that best reflects your personal style. We can assist in product selection, in-home measurements, estimating and design, as well as providing referrals to professional remodelers and designers.
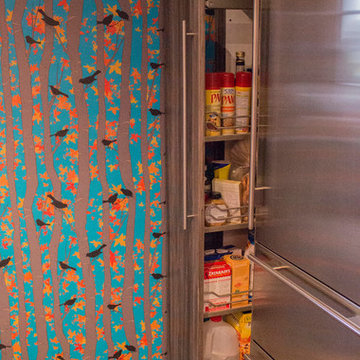
Dura Supreme Urbana in Cinder textured foil. Custom laminate in Fresh Papaya accent.
Inredning av ett modernt mellanstort linjärt kök med öppen planlösning, med en undermonterad diskho, släta luckor, granitbänkskiva, vitt stänkskydd, stänkskydd i glaskakel, rostfria vitvaror, betonggolv och en köksö
Inredning av ett modernt mellanstort linjärt kök med öppen planlösning, med en undermonterad diskho, släta luckor, granitbänkskiva, vitt stänkskydd, stänkskydd i glaskakel, rostfria vitvaror, betonggolv och en köksö
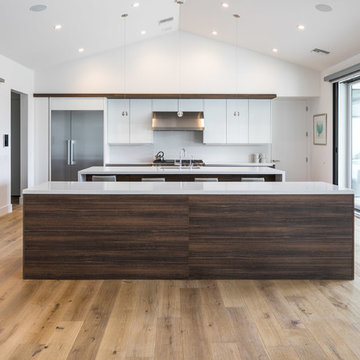
This kitchen features 2 islands, both with a Cleaf TSS textured laminate surface. The base cabinets are all handleless, via Bellmont's Vero line of cabinetry. The upper cabinets are a back painted elements glass door in a gloss white. The soffit above the upper cabinets is also custom built out of the matching Cleaf TSS, as well as the sliding barn doors which lead to the adjacent office.
Photos: SpartaPhoto - Alex Rentzis
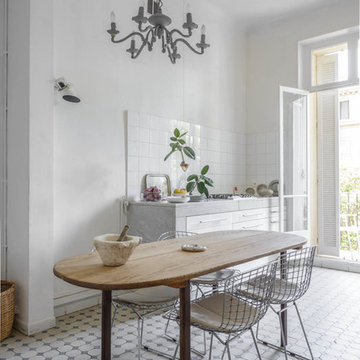
Luis Alvarez
Inspiration för ett stort medelhavsstil linjärt kök och matrum, med vita skåp, vitt stänkskydd och stänkskydd i keramik
Inspiration för ett stort medelhavsstil linjärt kök och matrum, med vita skåp, vitt stänkskydd och stänkskydd i keramik
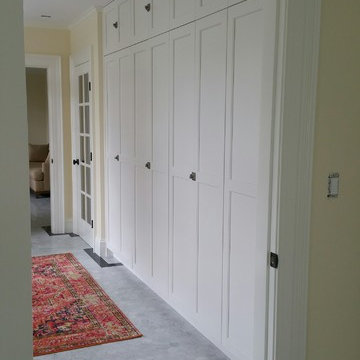
Inredning av ett klassiskt mellanstort linjärt skafferi, med en undermonterad diskho, skåp i shakerstil, vita skåp, marmorbänkskiva, vitt stänkskydd, stänkskydd i tunnelbanekakel, integrerade vitvaror, marmorgolv, en köksö och grått golv
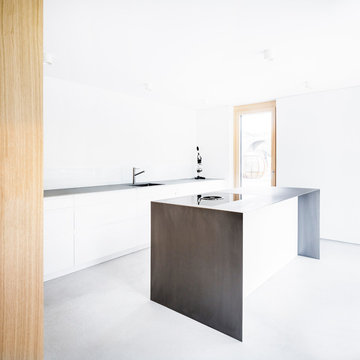
Idéer för att renovera ett mellanstort funkis linjärt kök med öppen planlösning, med en integrerad diskho, släta luckor, vita skåp, bänkskiva i rostfritt stål, vitt stänkskydd, glaspanel som stänkskydd, svarta vitvaror, betonggolv, en köksö och grått golv
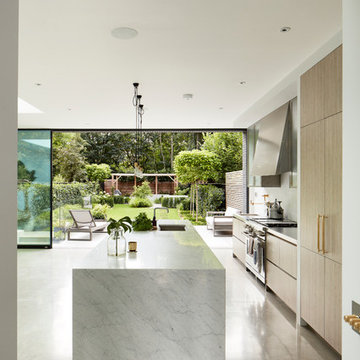
Idéer för ett mellanstort modernt linjärt kök, med en undermonterad diskho, släta luckor, skåp i ljust trä, marmorbänkskiva, vitt stänkskydd, stänkskydd i marmor, rostfria vitvaror, betonggolv, en köksö och grått golv
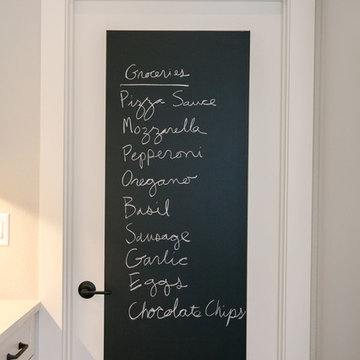
Our clients had just recently closed on their new house in Stapleton and were excited to transform it into their perfect forever home. They wanted to remodel the entire first floor to create a more open floor plan and develop a smoother flow through the house that better fit the needs of their family. The original layout consisted of several small rooms that just weren’t very functional, so we decided to remove the walls that were breaking up the space and restructure the first floor to create a wonderfully open feel.
After removing the existing walls, we rearranged their spaces to give them an office at the front of the house, a large living room, and a large dining room that connects seamlessly with the kitchen. We also wanted to center the foyer in the home and allow more light to travel through the first floor, so we replaced their existing doors with beautiful custom sliding doors to the back yard and a gorgeous walnut door with side lights to greet guests at the front of their home.
Living Room
Our clients wanted a living room that could accommodate an inviting sectional, a baby grand piano, and plenty of space for family game nights. So, we transformed what had been a small office and sitting room into a large open living room with custom wood columns. We wanted to avoid making the home feel too vast and monumental, so we designed custom beams and columns to define spaces and to make the house feel like a home. Aesthetically we wanted their home to be soft and inviting, so we utilized a neutral color palette with occasional accents of muted blues and greens.
Dining Room
Our clients were also looking for a large dining room that was open to the rest of the home and perfect for big family gatherings. So, we removed what had been a small family room and eat-in dining area to create a spacious dining room with a fireplace and bar. We added custom cabinetry to the bar area with open shelving for displaying and designed a custom surround for their fireplace that ties in with the wood work we designed for their living room. We brought in the tones and materiality from the kitchen to unite the spaces and added a mixed metal light fixture to bring the space together
Kitchen
We wanted the kitchen to be a real show stopper and carry through the calm muted tones we were utilizing throughout their home. We reoriented the kitchen to allow for a big beautiful custom island and to give us the opportunity for a focal wall with cooktop and range hood. Their custom island was perfectly complimented with a dramatic quartz counter top and oversized pendants making it the real center of their home. Since they enter the kitchen first when coming from their detached garage, we included a small mud-room area right by the back door to catch everyone’s coats and shoes as they come in. We also created a new walk-in pantry with plenty of open storage and a fun chalkboard door for writing notes, recipes, and grocery lists.
Office
We transformed the original dining room into a handsome office at the front of the house. We designed custom walnut built-ins to house all of their books, and added glass french doors to give them a bit of privacy without making the space too closed off. We painted the room a deep muted blue to create a glimpse of rich color through the french doors
Powder Room
The powder room is a wonderful play on textures. We used a neutral palette with contrasting tones to create dramatic moments in this little space with accents of brushed gold.
Master Bathroom
The existing master bathroom had an awkward layout and outdated finishes, so we redesigned the space to create a clean layout with a dream worthy shower. We continued to use neutral tones that tie in with the rest of the home, but had fun playing with tile textures and patterns to create an eye-catching vanity. The wood-look tile planks along the floor provide a soft backdrop for their new free-standing bathtub and contrast beautifully with the deep ash finish on the cabinetry.
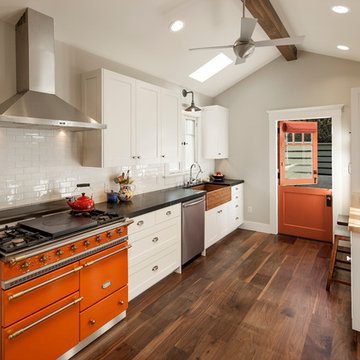
Jim Bartsch
Inredning av ett klassiskt linjärt kök, med en rustik diskho, skåp i shakerstil, vita skåp, vitt stänkskydd, stänkskydd i tunnelbanekakel, rostfria vitvaror och mörkt trägolv
Inredning av ett klassiskt linjärt kök, med en rustik diskho, skåp i shakerstil, vita skåp, vitt stänkskydd, stänkskydd i tunnelbanekakel, rostfria vitvaror och mörkt trägolv
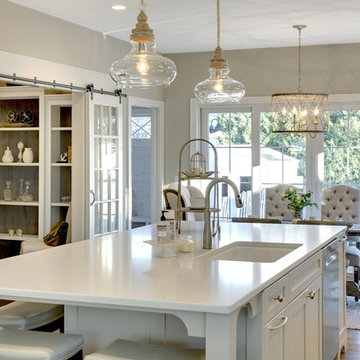
The office can be closed off to the kitchen by closing the french doors using the sliding barn door hardware that was installed and looks great in this space.
Learn more about our showroom and kitchen and bath design: http://www.mingleteam.com
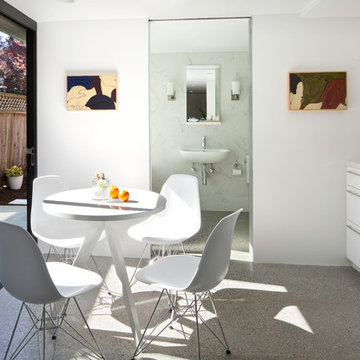
Pied-a-Terre
Photo Credit: GTODD Photography
Foto på ett funkis linjärt kök och matrum, med släta luckor och vita skåp
Foto på ett funkis linjärt kök och matrum, med släta luckor och vita skåp
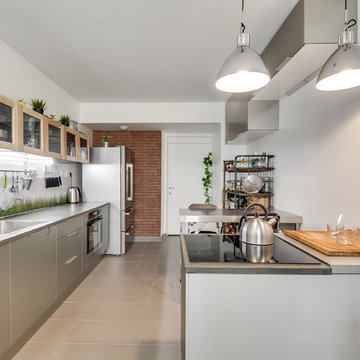
Meero
Inredning av ett industriellt linjärt kök med öppen planlösning, med en undermonterad diskho, bänkskiva i betong, grönt stänkskydd, glaspanel som stänkskydd, rostfria vitvaror, klinkergolv i keramik och grått golv
Inredning av ett industriellt linjärt kök med öppen planlösning, med en undermonterad diskho, bänkskiva i betong, grönt stänkskydd, glaspanel som stänkskydd, rostfria vitvaror, klinkergolv i keramik och grått golv
98 foton på linjärt kök
1