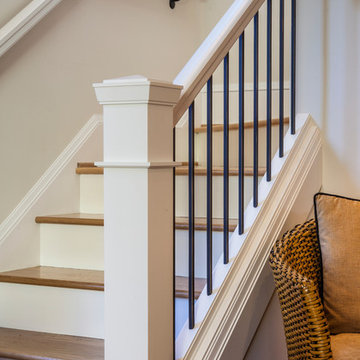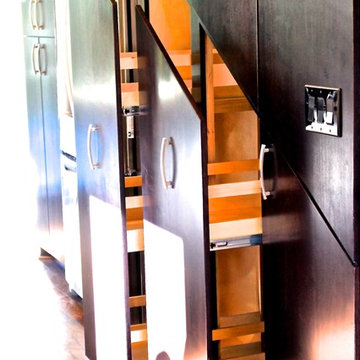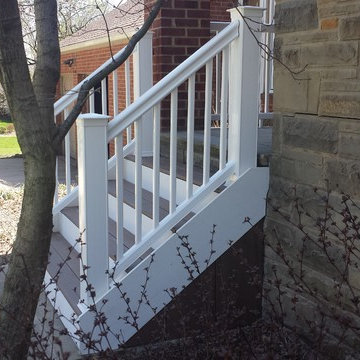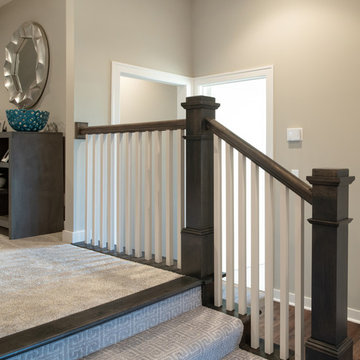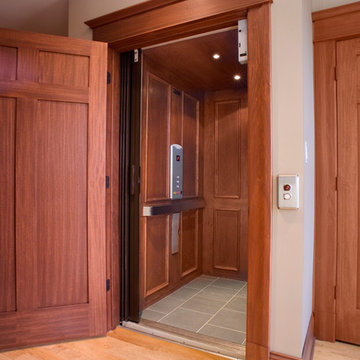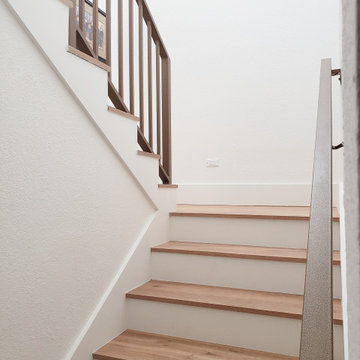272 foton på liten amerikansk trappa
Sortera efter:Populärt i dag
1 - 20 av 272 foton
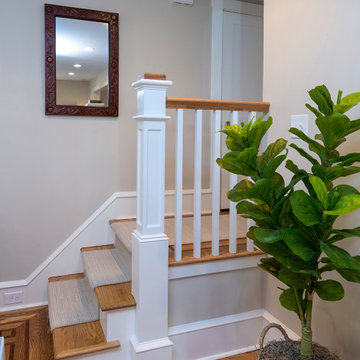
This custom-built staircase connects the new family room to the existing kitchen and is offset by a square newel post. The red oak floor is covered with a carpet tread.
What started as an addition project turned into a full house remodel in this Modern Craftsman home in Narberth, PA. The addition included the creation of a sitting room, family room, mudroom and third floor. As we moved to the rest of the home, we designed and built a custom staircase to connect the family room to the existing kitchen. We laid red oak flooring with a mahogany inlay throughout house. Another central feature of this is home is all the built-in storage. We used or created every nook for seating and storage throughout the house, as you can see in the family room, dining area, staircase landing, bedroom and bathrooms. Custom wainscoting and trim are everywhere you look, and gives a clean, polished look to this warm house.
Rudloff Custom Builders has won Best of Houzz for Customer Service in 2014, 2015 2016, 2017 and 2019. We also were voted Best of Design in 2016, 2017, 2018, 2019 which only 2% of professionals receive. Rudloff Custom Builders has been featured on Houzz in their Kitchen of the Week, What to Know About Using Reclaimed Wood in the Kitchen as well as included in their Bathroom WorkBook article. We are a full service, certified remodeling company that covers all of the Philadelphia suburban area. This business, like most others, developed from a friendship of young entrepreneurs who wanted to make a difference in their clients’ lives, one household at a time. This relationship between partners is much more than a friendship. Edward and Stephen Rudloff are brothers who have renovated and built custom homes together paying close attention to detail. They are carpenters by trade and understand concept and execution. Rudloff Custom Builders will provide services for you with the highest level of professionalism, quality, detail, punctuality and craftsmanship, every step of the way along our journey together.
Specializing in residential construction allows us to connect with our clients early in the design phase to ensure that every detail is captured as you imagined. One stop shopping is essentially what you will receive with Rudloff Custom Builders from design of your project to the construction of your dreams, executed by on-site project managers and skilled craftsmen. Our concept: envision our client’s ideas and make them a reality. Our mission: CREATING LIFETIME RELATIONSHIPS BUILT ON TRUST AND INTEGRITY.
Photo Credit: Linda McManus Images
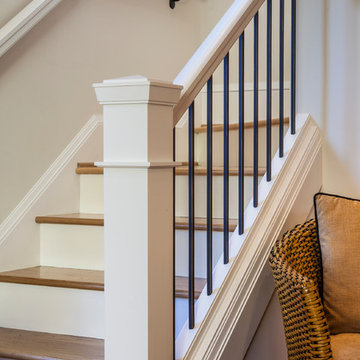
Craftsman style house opens up for better connection and more contemporary living. Removing a wall between the kitchen and dinning room and reconfiguring the stair layout allowed for more usable space and better circulation through the home. The double dormer addition upstairs allowed for a true Master Suite, complete with steam shower!
Photo: Pete Eckert
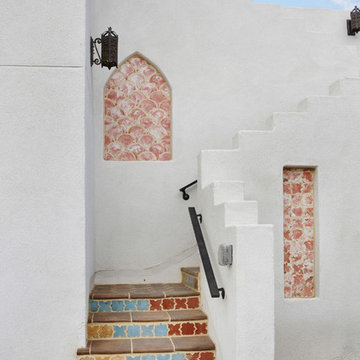
Fat Tony
We love the tiles in front of these stairs, they add a pop of color and draw your eyes.
Foto på en liten amerikansk trappa, med klinker och sättsteg i kakel
Foto på en liten amerikansk trappa, med klinker och sättsteg i kakel
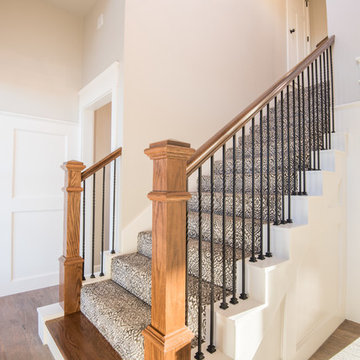
Inspiration för en liten amerikansk rak trappa, med heltäckningsmatta och sättsteg med heltäckningsmatta
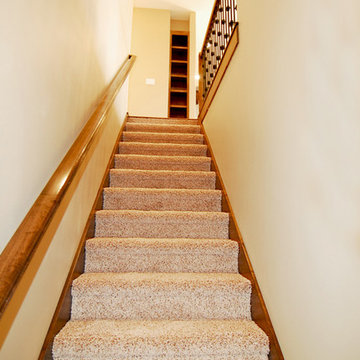
Inspiration för små amerikanska raka trappor, med heltäckningsmatta och sättsteg med heltäckningsmatta
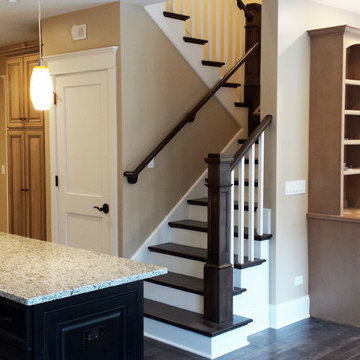
Open Univesral Design floor plan view showing stairway, living room and kitchen punctuated by LED lighting and featuring Hickory Stairs and railing, painted trim with hickory flooring. Master suite located on main level as well.
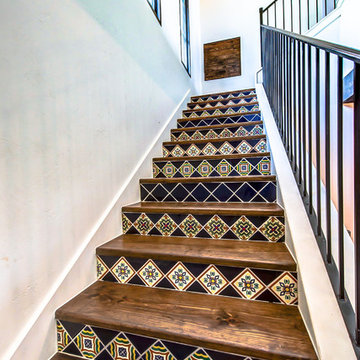
6x6 Painted Talavera Tiles as Stair risers.
Materials Supplied and Installed by Rustico Tile and Stone. Wholesale prices and Worldwide Shipping.
(512) 260-9111 / info@rusticotile.com / RusticoTile.com
Rustico Tile and Stone
Photos by Jeff Harris, Austin Imaging
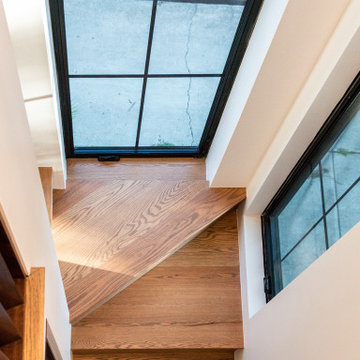
The new stair winds through a light-filled tower separated with a vertical walnut screen wall.
Bild på en liten amerikansk u-trappa i trä, med sättsteg i trä och räcke i metall
Bild på en liten amerikansk u-trappa i trä, med sättsteg i trä och räcke i metall
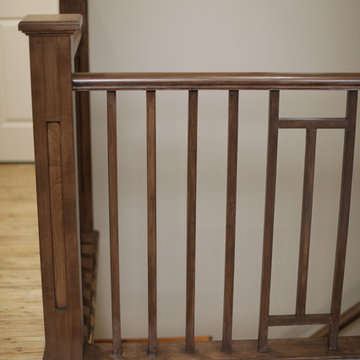
Removed builder grade banister and made custom craftsman banister stained popular.
Inredning av en amerikansk liten trappa
Inredning av en amerikansk liten trappa
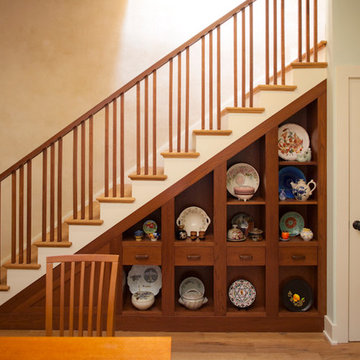
view from the dining room, showing custom shelving and staircase
Photo by Jeff Saxman, Saxman Photography
Foto på en liten amerikansk rak trappa i trä, med sättsteg i målat trä
Foto på en liten amerikansk rak trappa i trä, med sättsteg i målat trä
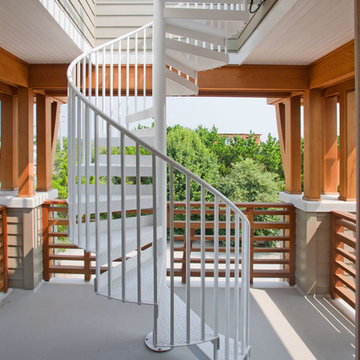
Metal spiral staircase leads the home owners to the top deck of the beach house.
R. Bye
Idéer för små amerikanska spiraltrappor i metall, med sättsteg i metall
Idéer för små amerikanska spiraltrappor i metall, med sättsteg i metall
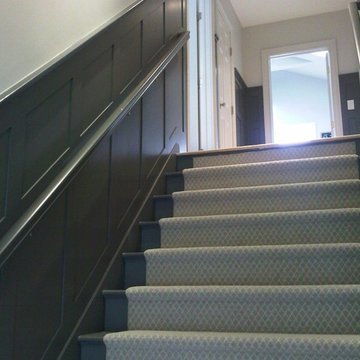
This staircase was a plain cream envelope that had no style before the wainscoting and gutsy grey paint. The cream runner shows nicely against the darkness of the paint creating simple drama in an otherwise boring space.
Vandamm Interiors by Victoria Vandamm
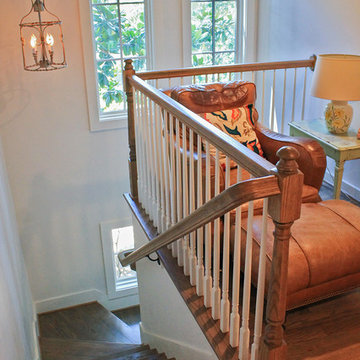
Home Remodeling Birmingham Alabama
Mountain Brook Whole House Remodel
Staircase
Idéer för små amerikanska l-trappor i trä, med sättsteg i målat trä och räcke i trä
Idéer för små amerikanska l-trappor i trä, med sättsteg i målat trä och räcke i trä
272 foton på liten amerikansk trappa
1
