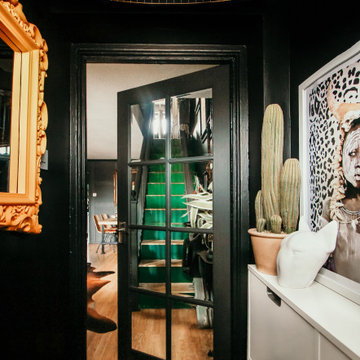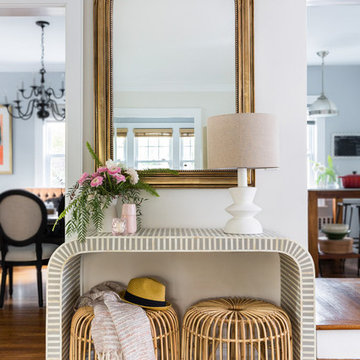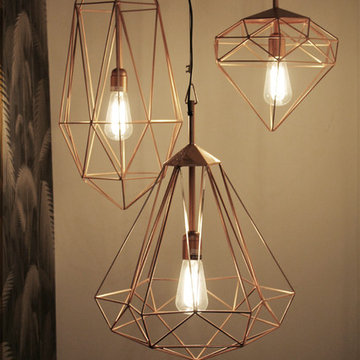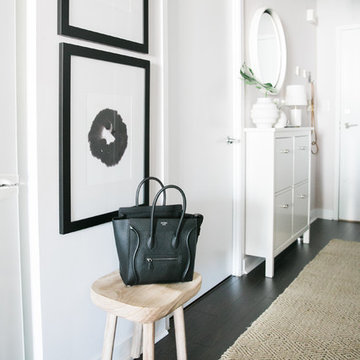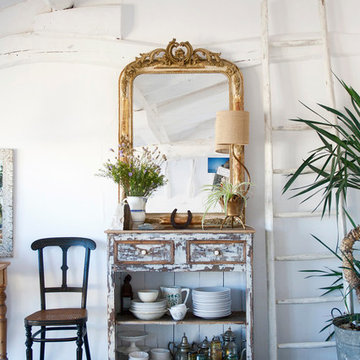492 foton på liten eklektisk hall
Sortera efter:
Budget
Sortera efter:Populärt i dag
1 - 20 av 492 foton
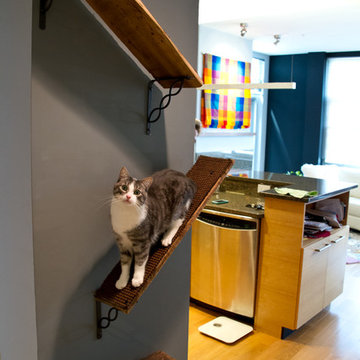
Our client has two very active cats so to keep them off the counters and table; we created a cat walk out of reclaimed barn boards. On one wall they go up and down and they can go up and over the cabinets in the kitchen. It keeps them content when she is out for long hours and it also gives them somewhere to go up.

Idéer för små eklektiska hallar, med vita väggar, heltäckningsmatta och beiget golv
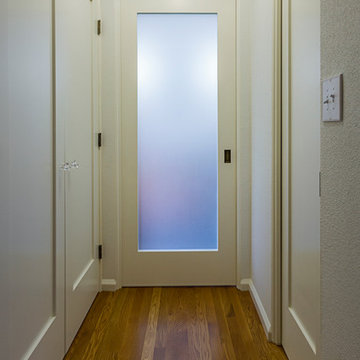
The Master Bathroom is concealed behind a frosted glass pocket door. Light from a Solatube inside the Bathroom illuminates the glass from behind.
Eklektisk inredning av en liten hall, med vita väggar, mellanmörkt trägolv och brunt golv
Eklektisk inredning av en liten hall, med vita väggar, mellanmörkt trägolv och brunt golv
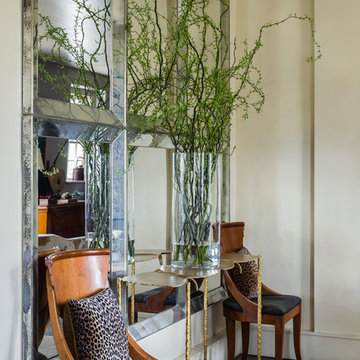
Antiqued glass mirrors from Mexico, vanCollier gingko console table
Catherine Nguyen Photography
Exempel på en liten eklektisk hall, med beige väggar och betonggolv
Exempel på en liten eklektisk hall, med beige väggar och betonggolv

Abbiamo progettato dei mobili su misura per l'ingresso per sfruttare al massimo le due nicchie presenti a sinistra e a destra nella prima parte di corridoio
A destra troveranno spazio una scarpiera, un grande specchio semicircolare e un pensile alto che integra la funzione contenitiva e quella di appenderia per giacche e cappotti.
A sinistra un mobile con diversi vani nella parte basssa che fungeranno da scarpiera, altri vani contenitori e al centro un vano a giorno con due mensole in noce. Questo vano aperto permetterà di lasciare accessibili il citofono, il contatore e i pulsanti vicini alla porta di ingresso.
Il soffitto e la parete di fondo verranno tinteggiati con un blu avio/carta da zucchero per creare un contrasto col bianco e far percepire alla vista un corridoio più largo e più corto
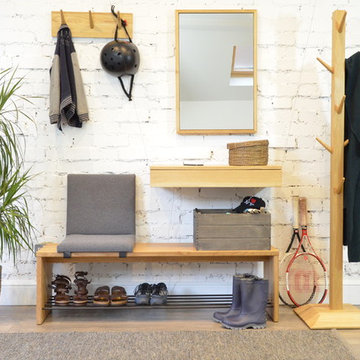
We set out to create a hardworking family hallway with lots of storage. Basically the things that you want when you are leaving the house: shoe storage, coat storage, keys and small items. A contemporary entryway with exposed brick and oak flooring.
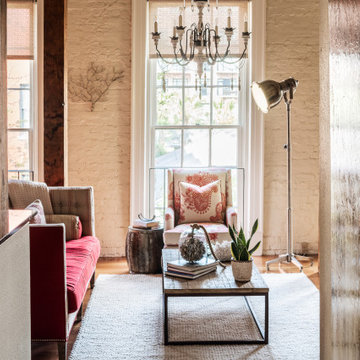
Living room of historic building in New Orleans. Beautiful view overlooking the Warehouse District.
Inredning av en eklektisk liten hall, med vita väggar, mellanmörkt trägolv och brunt golv
Inredning av en eklektisk liten hall, med vita väggar, mellanmörkt trägolv och brunt golv
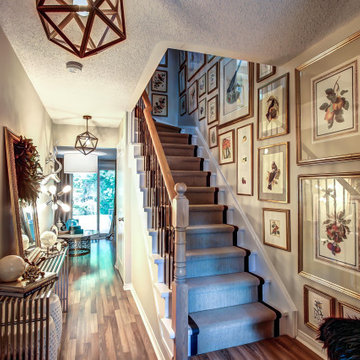
My client had recently downsized into an urban townhouse. The brief was to create something bright and fun. I decided to put together a subtle coastal feel with lots of natural linens, slip covered chairs and washed oak. Juxtaposing this with contemporary lighting and bold patterns, the outcome is relaxed and eclectic.
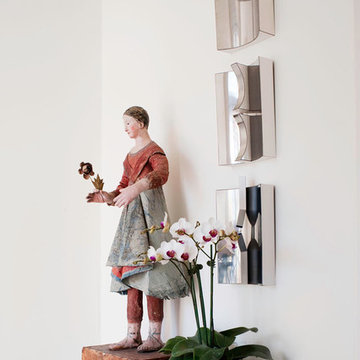
Photos by Drew Kelly
Inspiration för en liten eklektisk hall, med vita väggar och mörkt trägolv
Inspiration för en liten eklektisk hall, med vita väggar och mörkt trägolv

Open-plan industrial loft space in Gastown, Vancouver. The interior palette comprises of exposed brick, polished concrete floors and douglas fir beams. Vintage and contemporary furniture pieces, including the bespoke sofa piece, complement the raw shell.
design storey architects
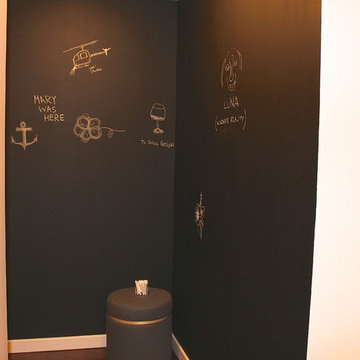
Exempel på en liten eklektisk hall, med svarta väggar och mellanmörkt trägolv
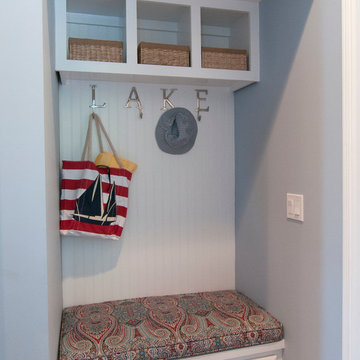
Mud room and utility space provide a convenient place to drop bags, keys, and shoes on the way in from the garage. This built-in locker has storage and seating with basket storage for loose items.
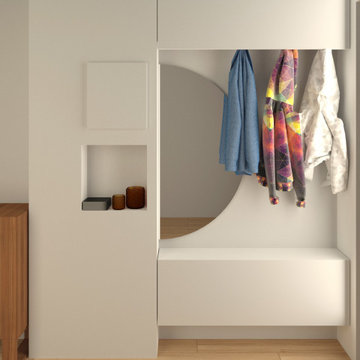
Abbiamo progettato dei mobili su misura per l'ingresso per sfruttare al massimo le due nicchie presenti a sinistra e a destra nella prima parte di corridoio
A destra troveranno spazio una scarpiera, un grande specchio semicircolare e un pensile alto che integra la funzione contenitiva e quella di appenderia per giacche e cappotti.
A sinistra un mobile con diversi vani nella parte basssa che fungeranno da scarpiera, altri vani contenitori e al centro un vano a giorno con due mensole in noce. Questo vano aperto permetterà di lasciare accessibili il citofono, il contatore e i pulsanti vicini alla porta di ingresso.
Il soffitto e la parete di fondo verranno tinteggiati con un blu avio/carta da zucchero per creare un contrasto col bianco e far percepire alla vista un corridoio più largo e più corto
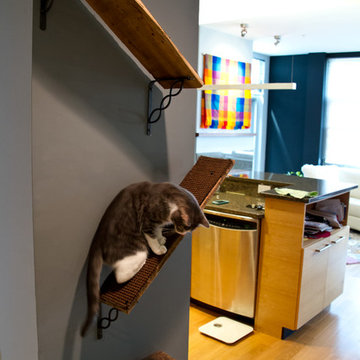
Our client has two very active cats so to keep them off the counters and table; we created a cat walk out of reclaimed barn boards. On one wall they go up and down and they can go up and over the cabinets in the kitchen. It keeps them content when she is out for long hours and it also gives them somewhere to go up.
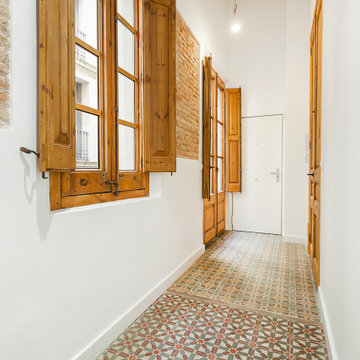
Foto på en liten eklektisk hall, med vita väggar, klinkergolv i keramik och flerfärgat golv
492 foton på liten eklektisk hall
1
