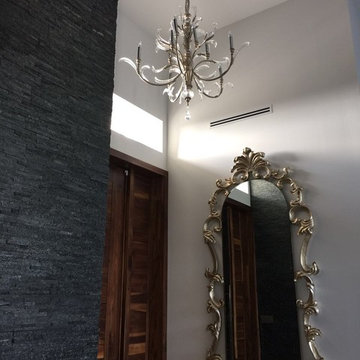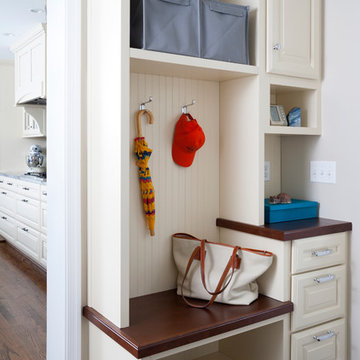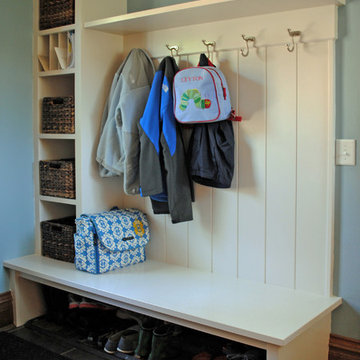Entré
Sortera efter:
Budget
Sortera efter:Populärt i dag
161 - 180 av 15 769 foton
Artikel 1 av 2
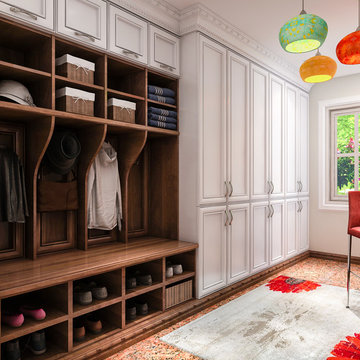
Custom designed mudroom in stain and painted wood. This luxurious space is incorporated into a laundry room.
Foto på ett litet kapprum
Foto på ett litet kapprum
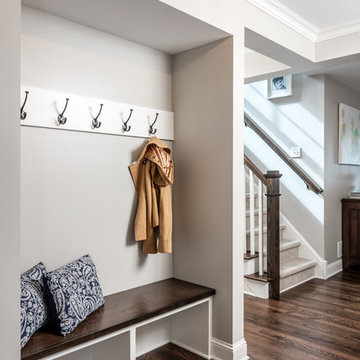
Farm kid studios
Inredning av en klassisk liten foajé, med grå väggar, mörkt trägolv och en enkeldörr
Inredning av en klassisk liten foajé, med grå väggar, mörkt trägolv och en enkeldörr
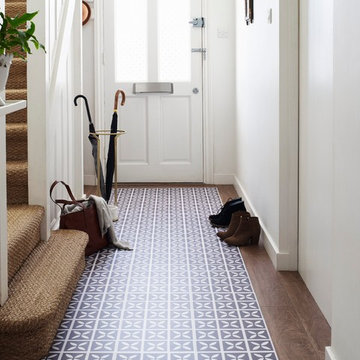
Harvey Maria Dee Hardwicke luxury vinyl tile flooring, shown here in Hellebore, with a Sawn Oak border - also available in 5 other colours - waterproof and hard wearing, suitable for all areas of the home. Photo courtesy of Harvey Maria.
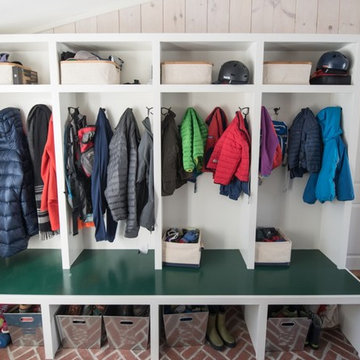
Photography by Rosemary Tufankjian (www.rosemarytufankjian.com)
Bild på ett litet vintage kapprum, med vita väggar, tegelgolv och en enkeldörr
Bild på ett litet vintage kapprum, med vita väggar, tegelgolv och en enkeldörr
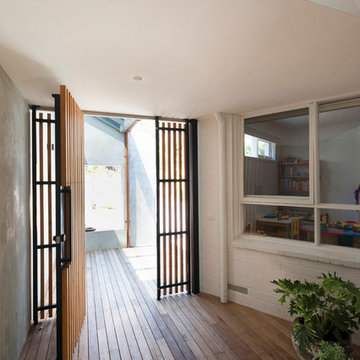
Nick Stephenson
Idéer för en liten modern ingång och ytterdörr, med grå väggar, ljust trägolv, en enkeldörr och ljus trädörr
Idéer för en liten modern ingång och ytterdörr, med grå väggar, ljust trägolv, en enkeldörr och ljus trädörr
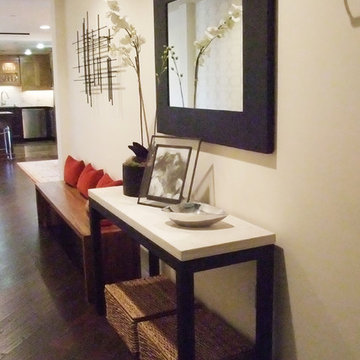
This narrow condo entryway called for low profile pieces to provide a perch to put on shoes, storage for this and that along with a nice spot to check your reflection before heading out the door.

Décoration de ce couloir pour lui donner un esprit fort en lien avec le séjour et la cuisine. Ce n'est plus qu'un lieu de passage mais un véritable espace intégrer à l'ambiance générale.
© Ma déco pour tous

Front yard entry. Photo by Clark Dugger
Inspiration för en liten medelhavsstil ingång och ytterdörr, med en dubbeldörr, mellanmörk trädörr, vita väggar, betonggolv och grått golv
Inspiration för en liten medelhavsstil ingång och ytterdörr, med en dubbeldörr, mellanmörk trädörr, vita väggar, betonggolv och grått golv
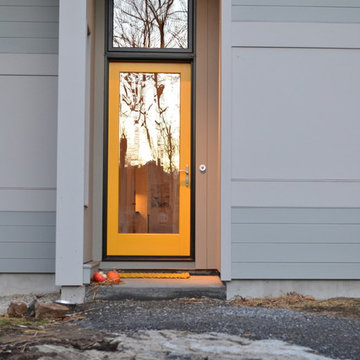
PF-Photography
Idéer för att renovera en liten funkis ingång och ytterdörr, med en enkeldörr, glasdörr, beige väggar och betonggolv
Idéer för att renovera en liten funkis ingång och ytterdörr, med en enkeldörr, glasdörr, beige väggar och betonggolv
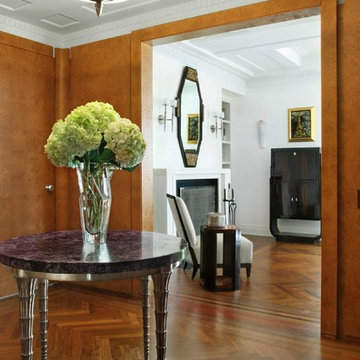
Beautiful formal entry with center positioned antique display table
Linda Hall Photograpy
Idéer för att renovera en liten funkis foajé, med bruna väggar, mellanmörkt trägolv, en enkeldörr och mellanmörk trädörr
Idéer för att renovera en liten funkis foajé, med bruna väggar, mellanmörkt trägolv, en enkeldörr och mellanmörk trädörr
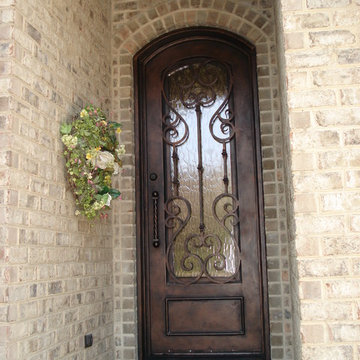
Visionmakers Intl
Exempel på en liten klassisk ingång och ytterdörr, med en enkeldörr och metalldörr
Exempel på en liten klassisk ingång och ytterdörr, med en enkeldörr och metalldörr
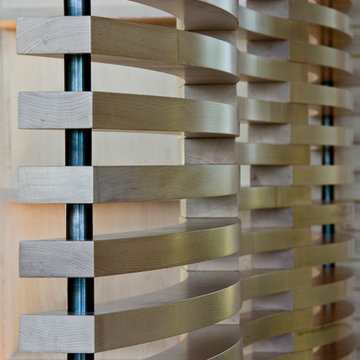
The Eagle Harbor Cabin is located on a wooded waterfront property on Lake Superior, at the northerly edge of Michigan’s Upper Peninsula, about 300 miles northeast of Minneapolis.
The wooded 3-acre site features the rocky shoreline of Lake Superior, a lake that sometimes behaves like the ocean. The 2,000 SF cabin cantilevers out toward the water, with a 40-ft. long glass wall facing the spectacular beauty of the lake. The cabin is composed of two simple volumes: a large open living/dining/kitchen space with an open timber ceiling structure and a 2-story “bedroom tower,” with the kids’ bedroom on the ground floor and the parents’ bedroom stacked above.
The interior spaces are wood paneled, with exposed framing in the ceiling. The cabinets use PLYBOO, a FSC-certified bamboo product, with mahogany end panels. The use of mahogany is repeated in the custom mahogany/steel curvilinear dining table and in the custom mahogany coffee table. The cabin has a simple, elemental quality that is enhanced by custom touches such as the curvilinear maple entry screen and the custom furniture pieces. The cabin utilizes native Michigan hardwoods such as maple and birch. The exterior of the cabin is clad in corrugated metal siding, offset by the tall fireplace mass of Montana ledgestone at the east end.
The house has a number of sustainable or “green” building features, including 2x8 construction (40% greater insulation value); generous glass areas to provide natural lighting and ventilation; large overhangs for sun and snow protection; and metal siding for maximum durability. Sustainable interior finish materials include bamboo/plywood cabinets, linoleum floors, locally-grown maple flooring and birch paneling, and low-VOC paints.
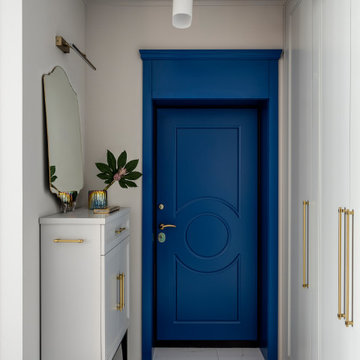
Exempel på en liten klassisk ingång och ytterdörr, med grå väggar, klinkergolv i porslin, en enkeldörr, en blå dörr och vitt golv

This bright mudroom has a beadboard ceiling and a black slate floor. We used trim, or moulding, on the walls to create a paneled look, and cubbies above the window seat. Shelves, the window seat bench and coat hooks provide storage.
The main projects in this Wayne, PA home were renovating the kitchen and the master bathroom, but we also updated the mudroom and the dining room. Using different materials and textures in light colors, we opened up and brightened this lovely home giving it an overall light and airy feel. Interior Designer Larina Kase, of Wayne, PA, used furniture and accent pieces in bright or contrasting colors that really shine against the light, neutral colored palettes in each room.
Rudloff Custom Builders has won Best of Houzz for Customer Service in 2014, 2015 2016, 2017 and 2019. We also were voted Best of Design in 2016, 2017, 2018, 2019 which only 2% of professionals receive. Rudloff Custom Builders has been featured on Houzz in their Kitchen of the Week, What to Know About Using Reclaimed Wood in the Kitchen as well as included in their Bathroom WorkBook article. We are a full service, certified remodeling company that covers all of the Philadelphia suburban area. This business, like most others, developed from a friendship of young entrepreneurs who wanted to make a difference in their clients’ lives, one household at a time. This relationship between partners is much more than a friendship. Edward and Stephen Rudloff are brothers who have renovated and built custom homes together paying close attention to detail. They are carpenters by trade and understand concept and execution. Rudloff Custom Builders will provide services for you with the highest level of professionalism, quality, detail, punctuality and craftsmanship, every step of the way along our journey together.
Specializing in residential construction allows us to connect with our clients early in the design phase to ensure that every detail is captured as you imagined. One stop shopping is essentially what you will receive with Rudloff Custom Builders from design of your project to the construction of your dreams, executed by on-site project managers and skilled craftsmen. Our concept: envision our client’s ideas and make them a reality. Our mission: CREATING LIFETIME RELATIONSHIPS BUILT ON TRUST AND INTEGRITY.
Photo Credit: Jon Friedrich
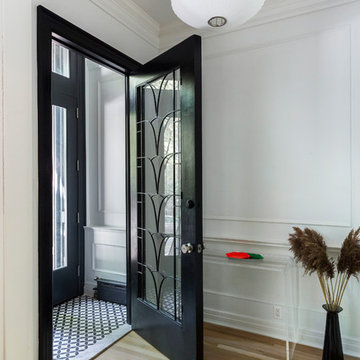
Complete renovation of a 19th century brownstone in Brooklyn's Fort Greene neighborhood. Modern interiors that preserve many original details.
Kate Glicksberg Photography

Idéer för ett litet modernt kapprum, med grå väggar, en enkeldörr, en vit dörr och beiget golv
9
