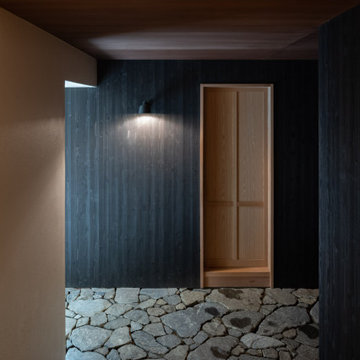72 foton på liten entré
Sortera efter:
Budget
Sortera efter:Populärt i dag
1 - 20 av 72 foton
Artikel 1 av 3

Spacecrafting Photography
Inspiration för ett litet maritimt kapprum, med vita väggar, heltäckningsmatta, en enkeldörr, en vit dörr och beiget golv
Inspiration för ett litet maritimt kapprum, med vita väggar, heltäckningsmatta, en enkeldörr, en vit dörr och beiget golv

Très belle réalisation d'une Tiny House sur Lacanau fait par l’entreprise Ideal Tiny.
A la demande du client, le logement a été aménagé avec plusieurs filets LoftNets afin de rentabiliser l’espace, sécuriser l’étage et créer un espace de relaxation suspendu permettant de converser un maximum de luminosité dans la pièce.
Références : Deux filets d'habitation noirs en mailles tressées 15 mm pour la mezzanine et le garde-corps à l’étage et un filet d'habitation beige en mailles tressées 45 mm pour la terrasse extérieure.

This Ohana model ATU tiny home is contemporary and sleek, cladded in cedar and metal. The slanted roof and clean straight lines keep this 8x28' tiny home on wheels looking sharp in any location, even enveloped in jungle. Cedar wood siding and metal are the perfect protectant to the elements, which is great because this Ohana model in rainy Pune, Hawaii and also right on the ocean.
A natural mix of wood tones with dark greens and metals keep the theme grounded with an earthiness.
Theres a sliding glass door and also another glass entry door across from it, opening up the center of this otherwise long and narrow runway. The living space is fully equipped with entertainment and comfortable seating with plenty of storage built into the seating. The window nook/ bump-out is also wall-mounted ladder access to the second loft.
The stairs up to the main sleeping loft double as a bookshelf and seamlessly integrate into the very custom kitchen cabinets that house appliances, pull-out pantry, closet space, and drawers (including toe-kick drawers).
A granite countertop slab extends thicker than usual down the front edge and also up the wall and seamlessly cases the windowsill.
The bathroom is clean and polished but not without color! A floating vanity and a floating toilet keep the floor feeling open and created a very easy space to clean! The shower had a glass partition with one side left open- a walk-in shower in a tiny home. The floor is tiled in slate and there are engineered hardwood flooring throughout.

Entryway console
Idéer för små 60 tals ingångspartier, med vita väggar, ljust trägolv, en enkeldörr, en vit dörr och brunt golv
Idéer för små 60 tals ingångspartier, med vita väggar, ljust trägolv, en enkeldörr, en vit dörr och brunt golv

Mountain View Entry addition
Butterfly roof with clerestory windows pour natural light into the entry. An IKEA PAX system closet with glass doors reflect light from entry door and sidelight.
Photography: Mark Pinkerton VI360
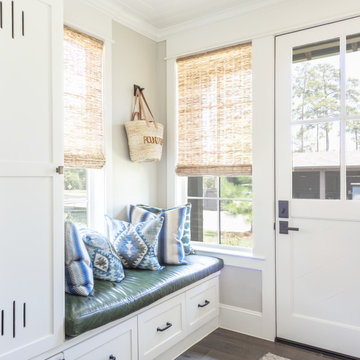
Bathed in natural light streaming through the windows, this entryway has a refreshing sense of brightness. Functional cabinetry provides plenty of storage space, making it easy to get out the door quickly! The leather bench seat adorned with Southwestern pillows adds a touch of character and warmth to the space.

Inredning av ett klassiskt litet kapprum, med vita väggar, mörkt trägolv och brunt golv

Gut renovation of an entryway and living room in an Upper East Side Co-Op Apartment by Bolster Renovation in New York City.
Klassisk inredning av en liten foajé, med vita väggar, mörkt trägolv, en enkeldörr och brunt golv
Klassisk inredning av en liten foajé, med vita väggar, mörkt trägolv, en enkeldörr och brunt golv
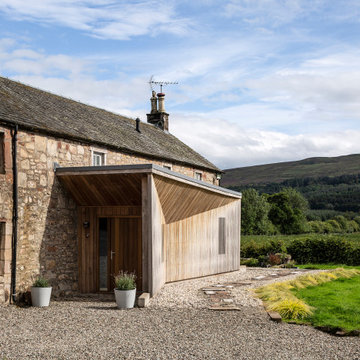
A striking new porch forms a welcoming entrance sequence with practical storage space for coats and boots.
Inredning av en modern liten entré, med bruna väggar, en enkeldörr och mellanmörk trädörr
Inredning av en modern liten entré, med bruna väggar, en enkeldörr och mellanmörk trädörr
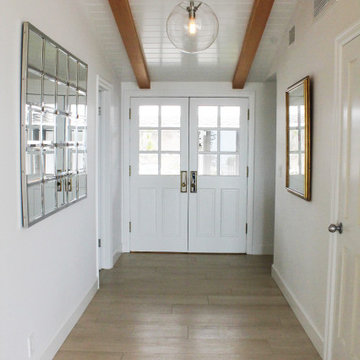
Inspiration för en liten maritim foajé, med vita väggar, ljust trägolv, en dubbeldörr, en vit dörr och beiget golv
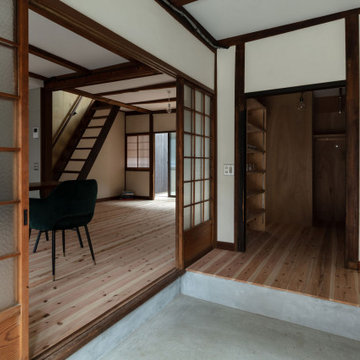
玄関土間。正面の納戸は居間側からも使える動線。(撮影:笹倉洋平)
Idéer för en liten rustik hall, med vita väggar, betonggolv, en skjutdörr, ljus trädörr och grått golv
Idéer för en liten rustik hall, med vita väggar, betonggolv, en skjutdörr, ljus trädörr och grått golv

Colorful entry to this central Catalina Foothills residence. Star Jasmine is trained as a vine on ground to ceiling to add fragrance, white blooming color, and lush green foliage. Desert succulents and native plants keep water usage to a minimum while providing structural interest and texture to the garden.
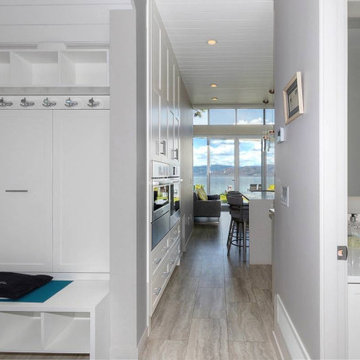
Entry/mudroom with entrance to the kitchen and powder room
Exempel på en liten maritim hall, med en enkeldörr, vita väggar, vinylgolv, glasdörr och grått golv
Exempel på en liten maritim hall, med en enkeldörr, vita väggar, vinylgolv, glasdörr och grått golv

Прихожая в загородном доме с жилой мансардой. Из нее лестница ведет в жилые помещения на мансардном этаже. А так же можно попасть в гараж и гостевой санузел.
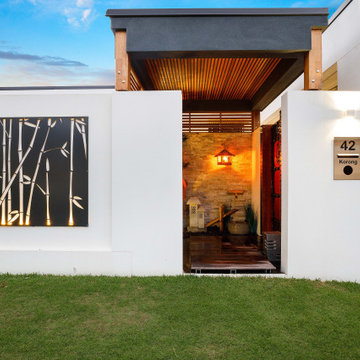
Asian Inspired gatehouse with raised decking over pond
Inredning av en asiatisk liten entré, med mellanmörkt trägolv
Inredning av en asiatisk liten entré, med mellanmörkt trägolv
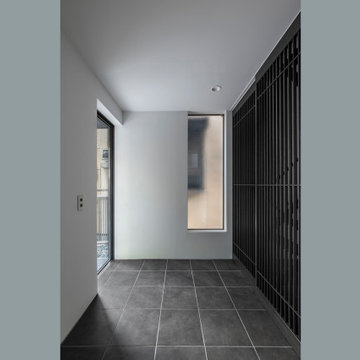
Idéer för att renovera en liten funkis hall, med vita väggar, klinkergolv i keramik, en enkeldörr, en svart dörr och grått golv
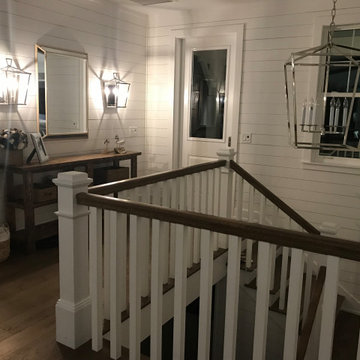
Stairway from below leads to a landing / dropoff zone with a custom console table with a coastal vibe.
Idéer för att renovera en liten maritim foajé, med vita väggar, mellanmörkt trägolv, en enkeldörr, en vit dörr och brunt golv
Idéer för att renovera en liten maritim foajé, med vita väggar, mellanmörkt trägolv, en enkeldörr, en vit dörr och brunt golv
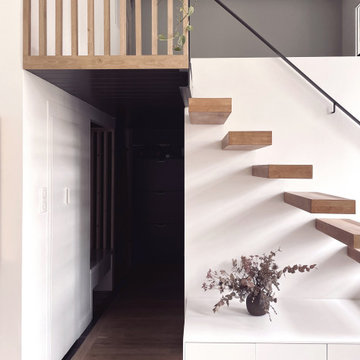
Une entrée sombre et fonctionnelle pour mieux découvrir le grand volume blanc et clair de la pièce de vie principale et ainsi créer de l'intimité par rapport aux parties communes de l'immeuble.
Rappel de claustra bois, dans l'entrée et en haut de l'escalier.
L'entrée est optimisée:
- placard cellier
- banc et penderie
- meuble à chaussures
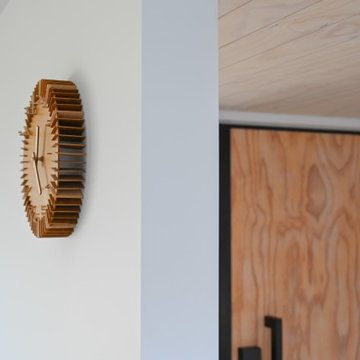
Inspiration för små minimalistiska ingångspartier, med vita väggar, en enkeldörr och ljus trädörr
72 foton på liten entré
1
