152 foton på liten entré
Sortera efter:
Budget
Sortera efter:Populärt i dag
1 - 20 av 152 foton
Artikel 1 av 3

Idéer för att renovera en liten funkis farstu, med blå väggar, ljust trägolv, en enkeldörr och en blå dörr

Exempel på en liten modern farstu, med vita väggar, klinkergolv i porslin, en enkeldörr, en vit dörr och beiget golv

Evoluzione di un progetto di ristrutturazione completa appartamento da 110mq
Inredning av en modern liten foajé, med vita väggar, ljust trägolv, en enkeldörr, en vit dörr och brunt golv
Inredning av en modern liten foajé, med vita väggar, ljust trägolv, en enkeldörr, en vit dörr och brunt golv
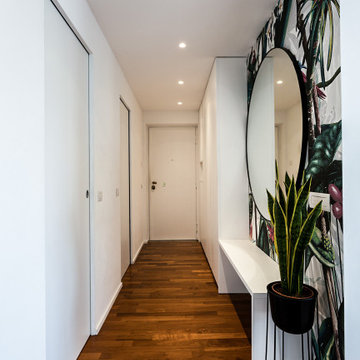
Exotisk inredning av en liten foajé, med vita väggar, mörkt trägolv, en enkeldörr, en vit dörr och brunt golv

This 1910 West Highlands home was so compartmentalized that you couldn't help to notice you were constantly entering a new room every 8-10 feet. There was also a 500 SF addition put on the back of the home to accommodate a living room, 3/4 bath, laundry room and back foyer - 350 SF of that was for the living room. Needless to say, the house needed to be gutted and replanned.
Kitchen+Dining+Laundry-Like most of these early 1900's homes, the kitchen was not the heartbeat of the home like they are today. This kitchen was tucked away in the back and smaller than any other social rooms in the house. We knocked out the walls of the dining room to expand and created an open floor plan suitable for any type of gathering. As a nod to the history of the home, we used butcherblock for all the countertops and shelving which was accented by tones of brass, dusty blues and light-warm greys. This room had no storage before so creating ample storage and a variety of storage types was a critical ask for the client. One of my favorite details is the blue crown that draws from one end of the space to the other, accenting a ceiling that was otherwise forgotten.
Primary Bath-This did not exist prior to the remodel and the client wanted a more neutral space with strong visual details. We split the walls in half with a datum line that transitions from penny gap molding to the tile in the shower. To provide some more visual drama, we did a chevron tile arrangement on the floor, gridded the shower enclosure for some deep contrast an array of brass and quartz to elevate the finishes.
Powder Bath-This is always a fun place to let your vision get out of the box a bit. All the elements were familiar to the space but modernized and more playful. The floor has a wood look tile in a herringbone arrangement, a navy vanity, gold fixtures that are all servants to the star of the room - the blue and white deco wall tile behind the vanity.
Full Bath-This was a quirky little bathroom that you'd always keep the door closed when guests are over. Now we have brought the blue tones into the space and accented it with bronze fixtures and a playful southwestern floor tile.
Living Room & Office-This room was too big for its own good and now serves multiple purposes. We condensed the space to provide a living area for the whole family plus other guests and left enough room to explain the space with floor cushions. The office was a bonus to the project as it provided privacy to a room that otherwise had none before.

Liadesign
Idéer för att renovera en liten industriell farstu, med gröna väggar, ljust trägolv, en enkeldörr och en vit dörr
Idéer för att renovera en liten industriell farstu, med gröna väggar, ljust trägolv, en enkeldörr och en vit dörr

Idéer för en liten modern hall, med gröna väggar, klinkergolv i keramik och beiget golv

Так как дом — старый, ремонта требовало практически все. «Во время ремонта был полностью разобран и собран заново весь пол, стены заново выравнивались листами гипсокартона. Потолок пришлось занижать из-за неровных потолочных балок», — комментирует автор проекта.

photo by Jeffery Edward Tryon
Inspiration för små 60 tals ingångspartier, med vita väggar, skiffergolv, en pivotdörr, ljus trädörr och grått golv
Inspiration för små 60 tals ingångspartier, med vita väggar, skiffergolv, en pivotdörr, ljus trädörr och grått golv

Custom build mudroom a continuance of the entry space.
Idéer för att renovera ett litet funkis kapprum, med vita väggar, mellanmörkt trägolv, en enkeldörr och brunt golv
Idéer för att renovera ett litet funkis kapprum, med vita väggar, mellanmörkt trägolv, en enkeldörr och brunt golv
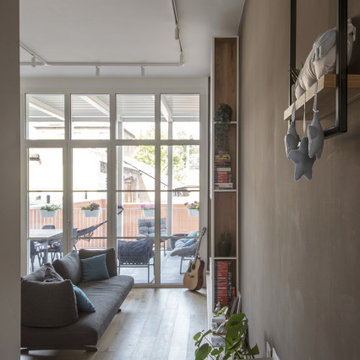
Idéer för en liten modern foajé, med grå väggar, klinkergolv i porslin, en enkeldörr, en grå dörr och grått golv

Главной особенностью этого проекта был синий цвет стен.
Idéer för en liten nordisk farstu, med blå väggar, laminatgolv, en tvådelad stalldörr, en grå dörr och brunt golv
Idéer för en liten nordisk farstu, med blå väggar, laminatgolv, en tvådelad stalldörr, en grå dörr och brunt golv
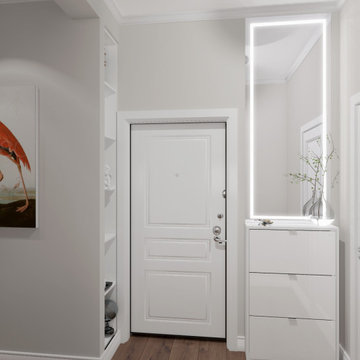
Inspiration för små ingångspartier, med vita väggar, mörkt trägolv, en enkeldörr, en vit dörr och brunt golv
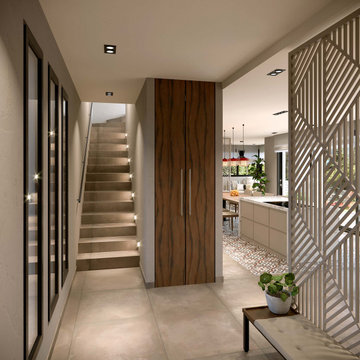
Entrée
Medelhavsstil inredning av en liten foajé, med beige väggar, klinkergolv i keramik, en pivotdörr, mörk trädörr och beiget golv
Medelhavsstil inredning av en liten foajé, med beige väggar, klinkergolv i keramik, en pivotdörr, mörk trädörr och beiget golv

The subtle wallpaper pattern added softness and texture to the entrance hall
Inspiration för en liten hall, med grå väggar, mellanmörkt trägolv, en enkeldörr, en grön dörr och brunt golv
Inspiration för en liten hall, med grå väggar, mellanmörkt trägolv, en enkeldörr, en grön dörr och brunt golv
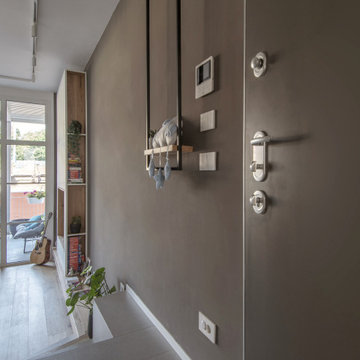
Idéer för en liten modern foajé, med grå väggar, klinkergolv i porslin, en enkeldörr, en grå dörr och grått golv
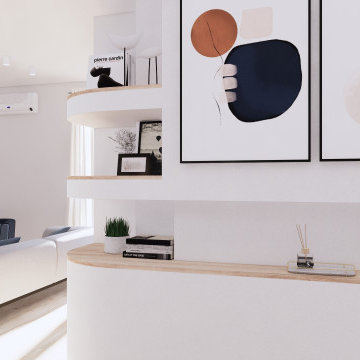
architetto Debora Di Michele
micro interior design
Exempel på en liten nordisk foajé, med vita väggar, klinkergolv i porslin, en enkeldörr, en vit dörr och brunt golv
Exempel på en liten nordisk foajé, med vita väggar, klinkergolv i porslin, en enkeldörr, en vit dörr och brunt golv

L’ingresso: sulla parte destra dell’ingresso la nicchia è stata ingrandita con l’inserimento di un mobile su misura che funge da svuota-tasche e scarpiera. Qui il soffitto si abbassa e crea una zona di “compressione” in modo da allargare lo spazio della zona Living una volta superato l’arco ed il gradino!
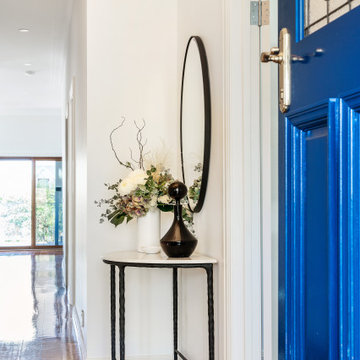
Front entry with a feature Blue door
Klassisk inredning av en liten foajé, med vita väggar, mörkt trägolv, en enkeldörr, en blå dörr och brunt golv
Klassisk inredning av en liten foajé, med vita väggar, mörkt trägolv, en enkeldörr, en blå dörr och brunt golv
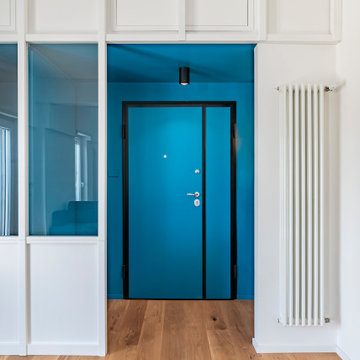
L'ingresso di casa c70 è la quinta scenica che filtra la zona giorno open space. Si caratterizza dal contrasto cromatico tra la vernice blu di pareti e soffitto e il bianco della vetrina in falegnameria realizzata su disegno. La parete in legno bianca nasconde una piccola cabina armadio e un soppalco.
152 foton på liten entré
1