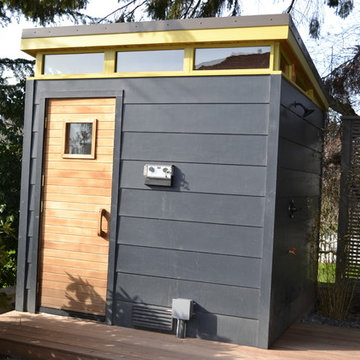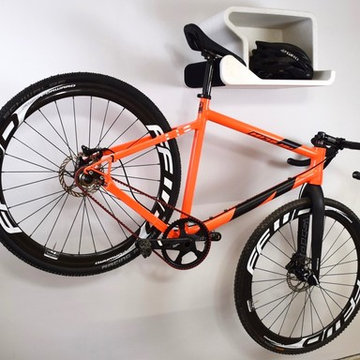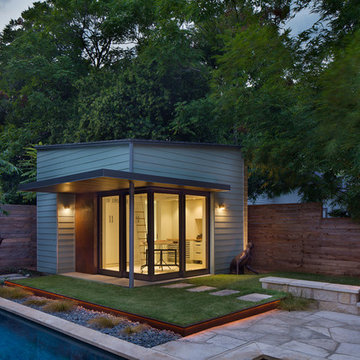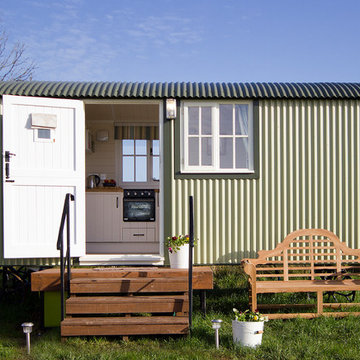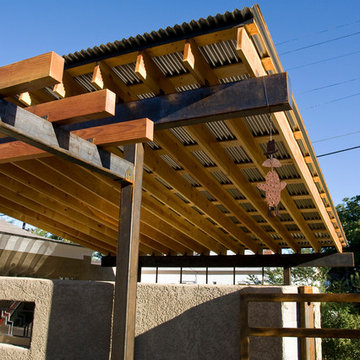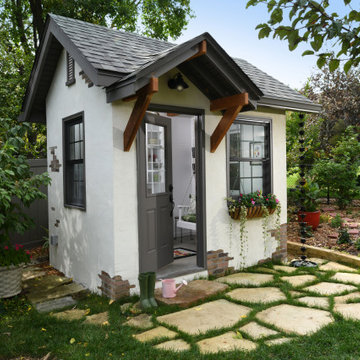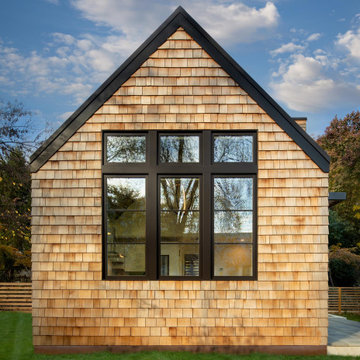4 140 foton på liten garage och förråd
Sortera efter:
Budget
Sortera efter:Populärt i dag
61 - 80 av 4 140 foton
Artikel 1 av 2
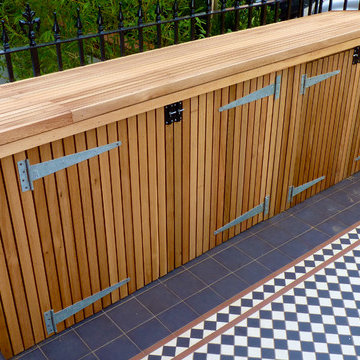
A bin shed with cedar cladding, fitted in London front garden
Exempel på en liten modern garage och förråd
Exempel på en liten modern garage och förråd
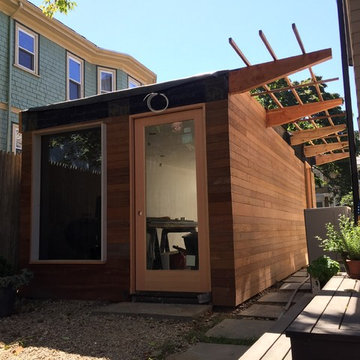
green roof garage
Modern inredning av ett litet fristående kontor, studio eller verkstad
Modern inredning av ett litet fristående kontor, studio eller verkstad
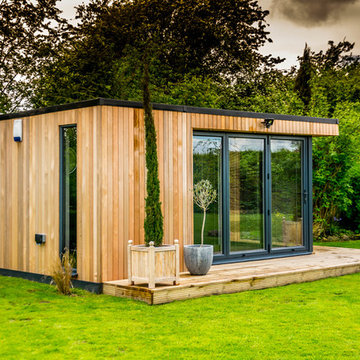
This gorgeous detached garden room in Wilmslow boasts Indossati flooring, wood panelling, two sets of bi-folding doors with integral blinds, a cloakroom & WC, and exquisite lighting features to complement the beautiful gardens. It was all built and complete in 2 weeks much to our client’s delight, and as with all of our buildings, is highly insulated for year-round use.
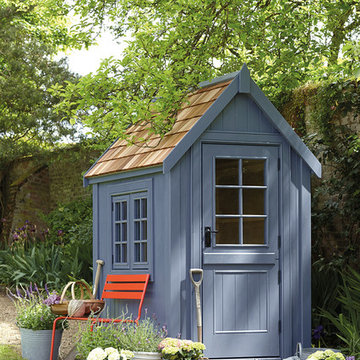
The Potting Shed is how a shed should look. It has a steep pitched roof with a generous overhang which, along with the small pane windows gives it a traditional look which will blend into any garden.
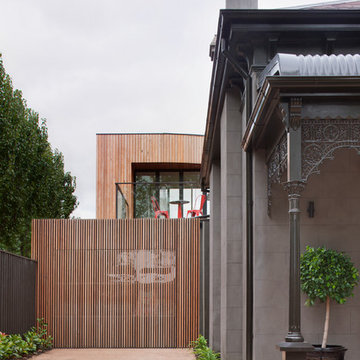
Shannon McGrath
Idéer för små funkis tillbyggda enbils garager och förråd
Idéer för små funkis tillbyggda enbils garager och förråd
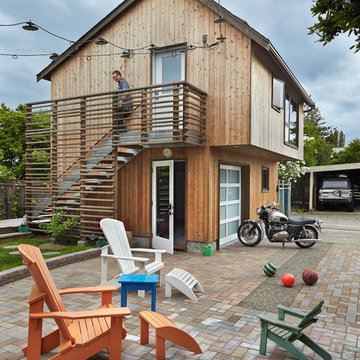
Benjamin Benschneider
A Seattle family was expecting their third child and hoping to find space for an additional bedroom within their existing one-story home. A small second floor addition was considered but the cost and disruption to the family living space presented serious drawbacks. A new detached garage and DADU (Detached Accessory Dwelling Unit), to be located in the backyard, was proposed to free up the existing basement garage for the new bedroom. The new building is modest and simple, designed with a scale and character to complement the existing house and neighborhood.
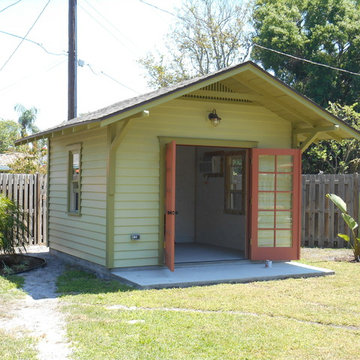
12'x12' Studio shed with 4' roof overhang and paired French doors
Amerikansk inredning av en liten garage och förråd
Amerikansk inredning av en liten garage och förråd
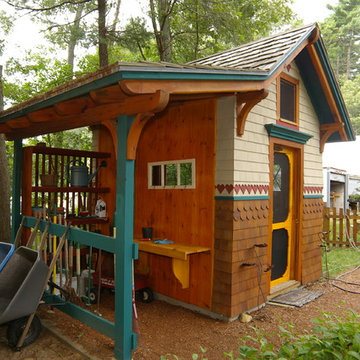
The 2' eave overhang means rain almost never touches the siding.
Foto på ett litet vintage fristående trädgårdsskjul
Foto på ett litet vintage fristående trädgårdsskjul
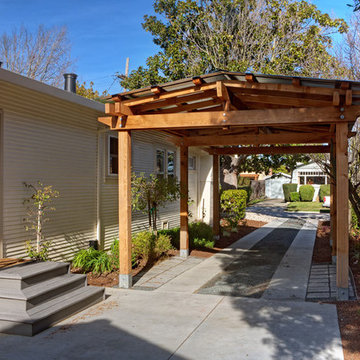
Built by Mascheroni Construction, photo by Mitch Shenker
Inredning av en klassisk liten fristående enbils carport
Inredning av en klassisk liten fristående enbils carport
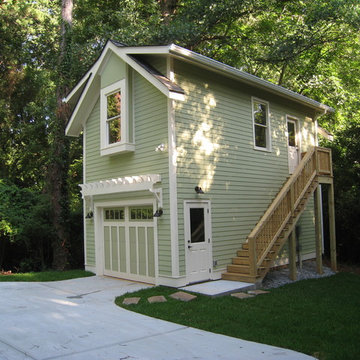
This is a detached garage on a custom building project that has proved to be very popular with the homeowner and visitors. It is a perfect complement to the house.
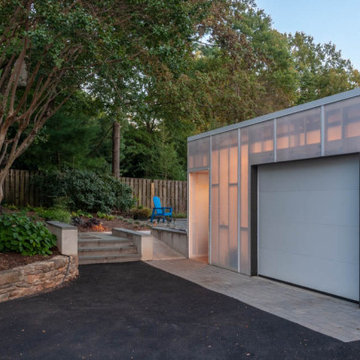
At night, interior lights transform the polycarbonate box into a lantern, providing a soft glow to illuminate the driveway and new patio.
Idéer för små funkis fristående enbils garager och förråd
Idéer för små funkis fristående enbils garager och förråd
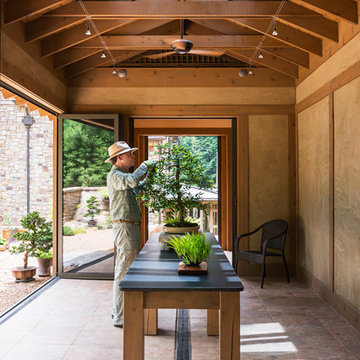
Our client has a large collection of bonsai trees and wanted an exhibition space for the extensive collection and a workshop to tend to the growing plants. Together we came up with a plan for a beautiful garden with plenty of space and a water feature. The design also included a Japanese-influenced pavilion in the middle of the garden. The pavilion is comprised of three separate rooms. The first room is features a tokonoma, a small recessed space to display art. The second, and largest room, provides an open area for display. The room can be accessed by large glass folding doors and has plenty of natural light filtering through the skylights above. The third room is a workspace with tool storage.
Photography by Todd Crawford
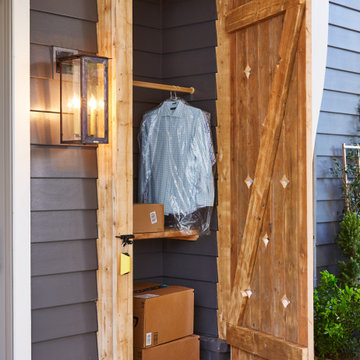
With the Whole Home Project, House Beautiful and a team of sponsors set out to prove that a dream house can be more than pretty: It should help you live your very best life.
4 140 foton på liten garage och förråd
4
