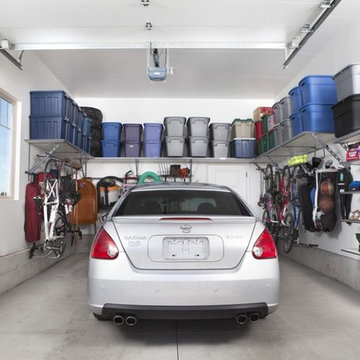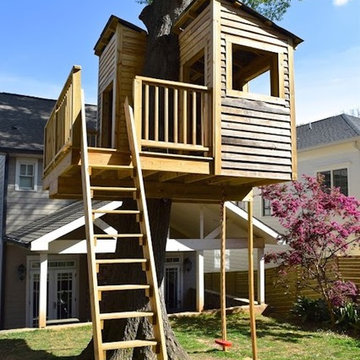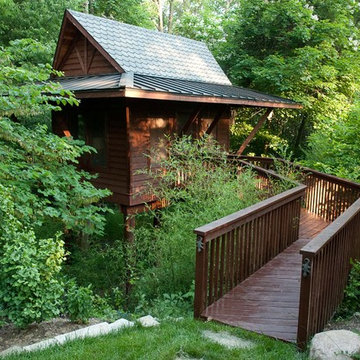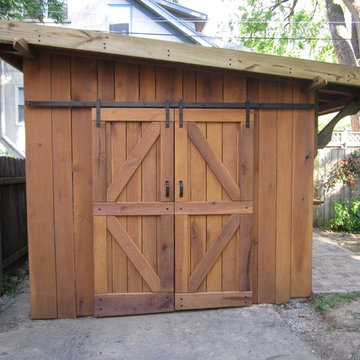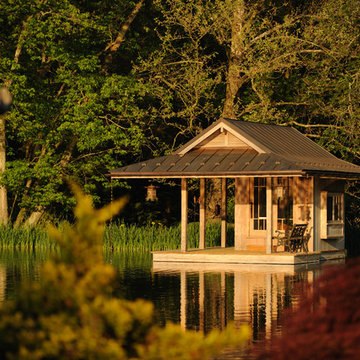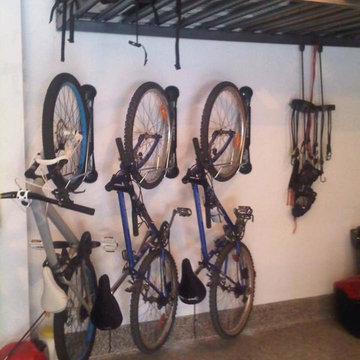4 149 foton på liten garage och förråd
Sortera efter:
Budget
Sortera efter:Populärt i dag
121 - 140 av 4 149 foton
Artikel 1 av 2
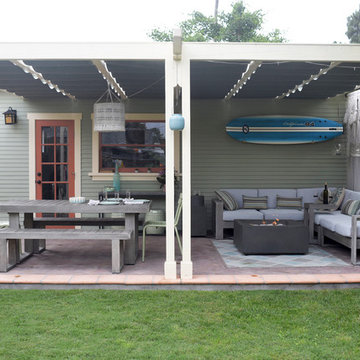
This 1925 craftsman house in Santa Barbara, Ca needed for its original detached garage to be replaced. The single car garage has a covered patio attached creating an outdoor living room. It features a fun outdoor shower, a seating and dining area and outdoor grill. Medeighnia Westwick Photography.
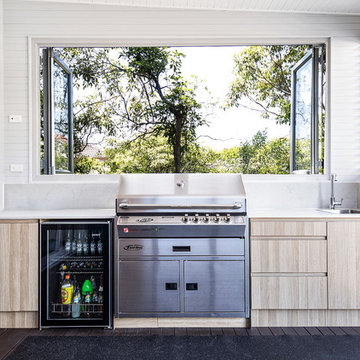
Outdoor BBQ/Entertainment area
Idéer för att renovera ett litet maritimt fristående gästhus
Idéer för att renovera ett litet maritimt fristående gästhus
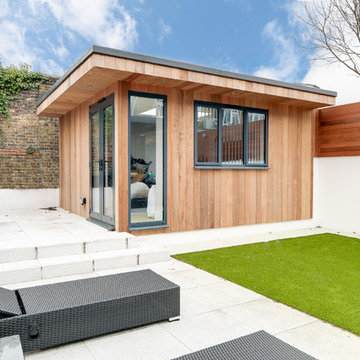
Cedar clad home office at the bottom of the garden.
Inredning av en modern liten fristående garage och förråd
Inredning av en modern liten fristående garage och förråd
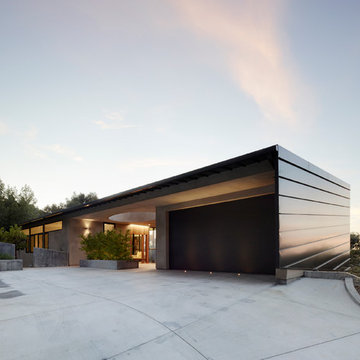
Despite an extremely steep, almost undevelopable, wooded site, the Overlook Guest House strategically creates a new fully accessible indoor/outdoor dwelling unit that allows an aging family member to remain close by and at home.
Photo by Matthew Millman
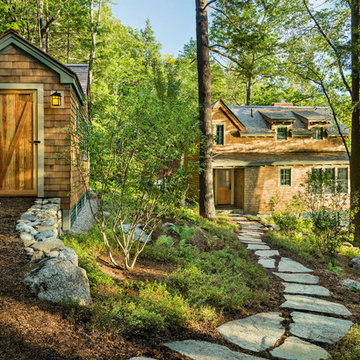
Guest house with playhouse/shed. This project was a Guest House for a long time Battle Associates Client. Smaller, smaller, smaller the owners kept saying about the guest cottage right on the water's edge. The result was an intimate, almost diminutive, two bedroom cottage for extended family visitors. White beadboard interiors and natural wood structure keep the house light and airy. The fold-away door to the screen porch allows the space to flow beautifully.
Photographer: Nancy Belluscio
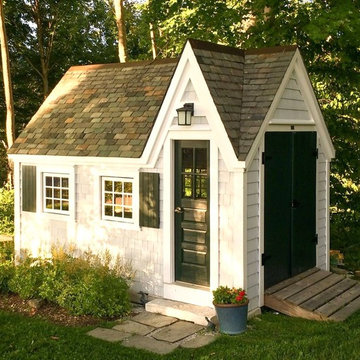
Gothic victorian Tiny House garden shed / prefab studio
Bild på ett litet vintage fristående trädgårdsskjul
Bild på ett litet vintage fristående trädgårdsskjul
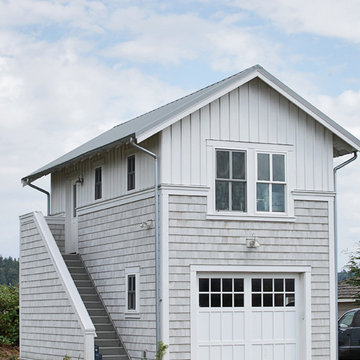
DESIGN: Eric Richmond, Flat Rock Productions;
BUILDER: DR Construction;
PHOTO: Stadler Studio
Maritim inredning av en liten fristående enbils garage och förråd
Maritim inredning av en liten fristående enbils garage och förråd
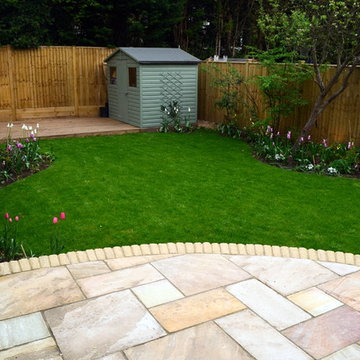
A simple but effective garden design maximises the space in this compact garden. A patio and separate decking areas create mutliple recreation spaces and provides a very safe space for the children to play. Pictures by project manager James Bryden
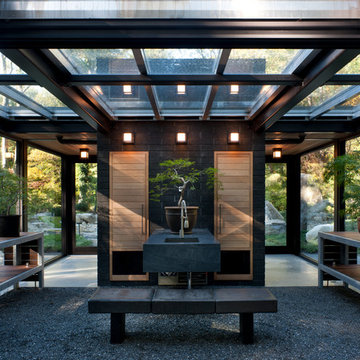
Modern glass house set in the landscape evokes a midcentury vibe. A modern gas fireplace divides the living area with a polished concrete floor from the greenhouse with a gravel floor. The frame is painted steel with aluminum sliding glass door. The front features a green roof with native grasses and the rear is covered with a glass roof.
Photo by: Gregg Shupe Photography
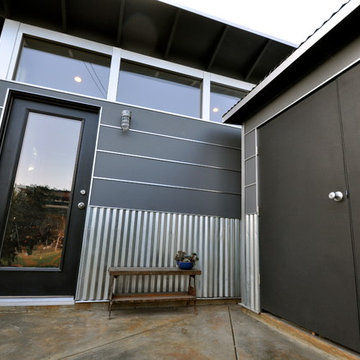
This project captures our name perfectly: Studio + Shed = Studio Shed! A 10x12 Studio Shed with LIfestyle Interior serves as a home office, while our 4x8 Pinyon Storage Shed (a DIY flat packed small kit) compliments the space by offering room to stow garden tools and more. Budget? Visit our Shed configurator page where you can create your own: select your size, window options, siding/trim, etc. and view your price! http://www.studio-shed.com/configure
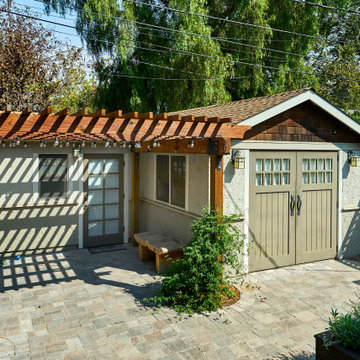
This former garage is now an accessory dwelling unit (ADU) with its own bathroom and kitchenette.
Idéer för ett litet amerikanskt fristående kontor, studio eller verkstad
Idéer för ett litet amerikanskt fristående kontor, studio eller verkstad
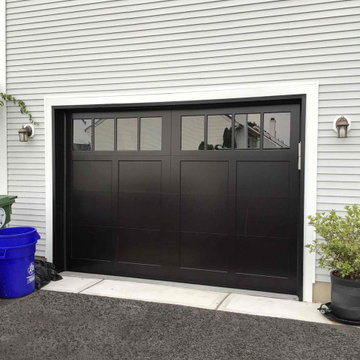
10' x 7' modern carriage house garage door in black.
Inspiration för en liten funkis garage och förråd
Inspiration för en liten funkis garage och förråd
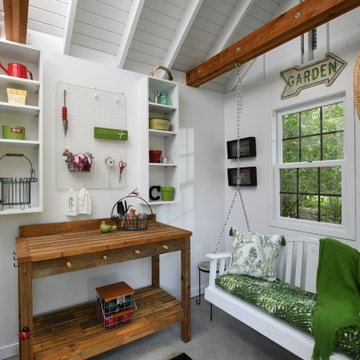
Paul Gates Photography
Idéer för ett litet klassiskt fristående trädgårdsskjul
Idéer för ett litet klassiskt fristående trädgårdsskjul
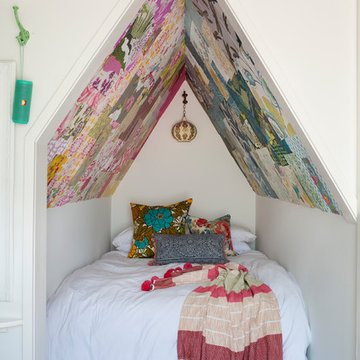
Cozy nook for a queen bed. Ceiling decorated in a wallpaper collage. Used half the garage for the apartment.
Inspiration för små eklektiska fristående tvåbils kontor, studior eller verkstäder
Inspiration för små eklektiska fristående tvåbils kontor, studior eller verkstäder
4 149 foton på liten garage och förråd
7
