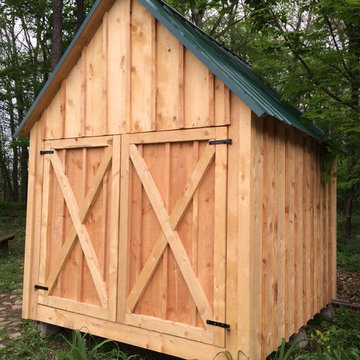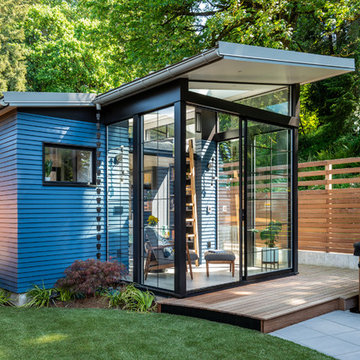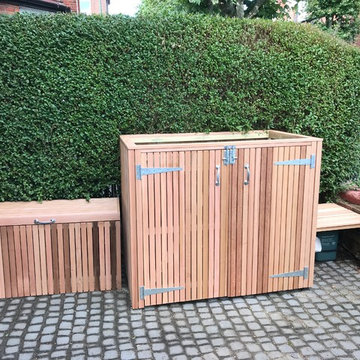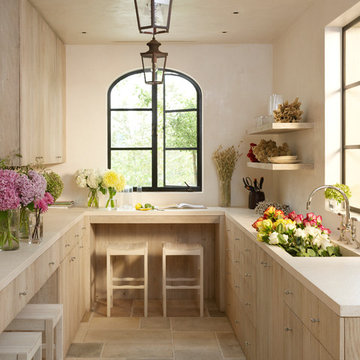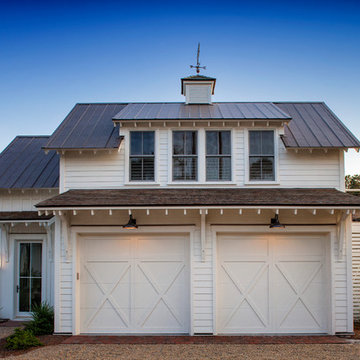4 137 foton på liten garage och förråd
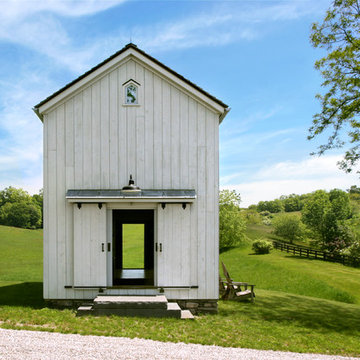
Linda Hall
Idéer för att renovera en liten lantlig fristående lada
Idéer för att renovera en liten lantlig fristående lada
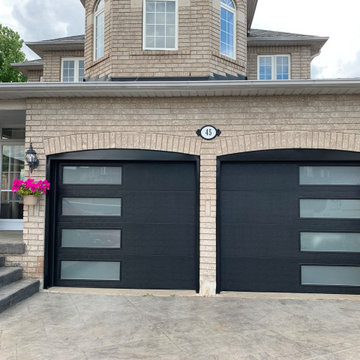
If you're a homeowner, you know that your garage door is an important part of your home's functionality and aesthetic appeal. Over time, however, your garage door may start to show signs of wear and tear, and it may be time to consider a replacement. We'll explore some of the key factors to consider when deciding whether it's time to upgrade your garage door. We'll look at issues such as age, damage, and energy efficiency, and we'll offer tips on how to choose the best replacement garage door for your home. Whether you're dealing with a malfunctioning garage door or you're simply looking to give your home a fresh new look, this article will provide you with the information you need to make an informed decision about garage door replacement.
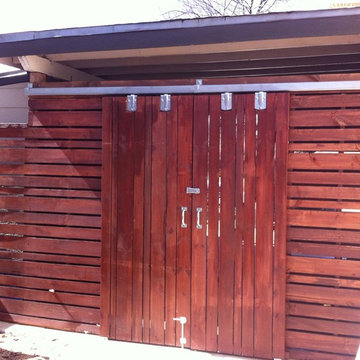
Freeman Construction Ltd
Idéer för att renovera en liten funkis tillbyggd enbils carport
Idéer för att renovera en liten funkis tillbyggd enbils carport
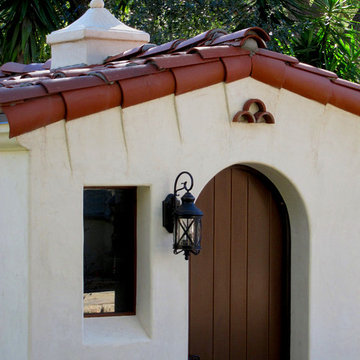
Learn how this Spanish shed was built via photos shared by Designer Jeff Doubét in his book: Creating Spanish Style Homes: Before & After – Techniques – Designs – Insights. This Jeff Doubét Spanish style shed was part of a larger commission to design the main house aesthetic upgrades, as well as the Spanish Mediterranean gardens and landscape. The entire project is featured with informative, time-lapse photography showing how the Spanish shed was designed and constructed. To purchase, or learn more… please visit SantaBarbaraHomeDesigner.com
Jeff’s book can also be considered as your direct resource for quality design info, created by a professional home designer who specializes in Spanish style home and landscape designs.
The 240 page “Design Consultation in a Book” is packed with over 1,000 images that include 200+ designs, as well as inspiring behind the scenes photos of what goes into building a quality Spanish home and landscape. Many use the book as inspiration while meeting with their architect, designer and general contractor.
Jeff Doubét is the Founder of Santa Barbara Home Design - a design studio based in Santa Barbara, California USA. His website is www.SantaBarbaraHomeDesigner.com
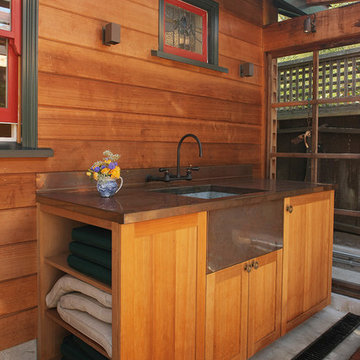
Photo by Langdon Clay
Inredning av ett amerikanskt litet fristående kontor, studio eller verkstad
Inredning av ett amerikanskt litet fristående kontor, studio eller verkstad
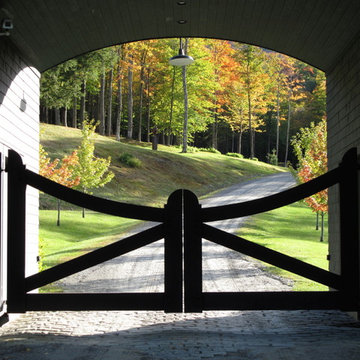
D. Beilman,
Private Stowe Alpine Family Retreat
Exempel på en liten amerikansk fristående lada
Exempel på en liten amerikansk fristående lada
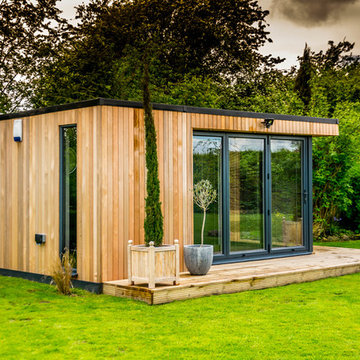
This gorgeous detached garden room in Wilmslow boasts Indossati flooring, wood panelling, two sets of bi-folding doors with integral blinds, a cloakroom & WC, and exquisite lighting features to complement the beautiful gardens. It was all built and complete in 2 weeks much to our client’s delight, and as with all of our buildings, is highly insulated for year-round use.
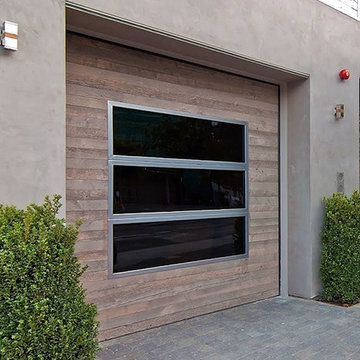
San Francisco, CA - This custom barn wood garage door was a unique design for this Luxury Bay Area home. Dynamic Garage Door was specifically commissioned to design, craft and install this modern garage door because of its unique design and complexity.
Gorgeous horizontal reclaimed wood planking at 3" in width runs from side to side while the large glass panes are completely see-through inside-out fitted with dark gray glass framed in a silver colored frames. The unique design was the perfect complement for the luxuriously renovated residence in the Cow Hollow District of San Francisco's most affluent neighborhoods.
Dynamic Garage Door specifically works on high-end homes for the simple fact that our design abilities and high quality garage doors surpass the market's norm yielding jaw-dropping projects that stun even the most discerning critics.
Consult with one of our custom garage door designers today and let us reinvent an innovative garage door design that will make your neighbors green with envy!
Garage Door Design Center for the San Francisco Bay Area: (855) 343-3667
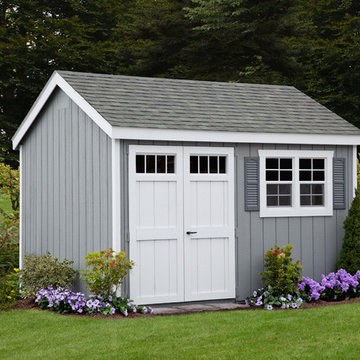
10x12 Colonial Aframe Shed
Klassisk inredning av ett litet fristående trädgårdsskjul
Klassisk inredning av ett litet fristående trädgårdsskjul
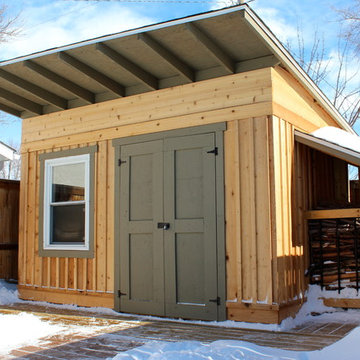
Large offset overhang garden shed with cedar siding, firewood storage, surrounding deck, craftsman style trim, barn doors, tapered exposed rafters, board and batten siding with horizontal lap detail

This garage just looks more organized with a epoxy coated floor. One day install
Exempel på ett litet industriellt tillbyggt enbils kontor, studio eller verkstad
Exempel på ett litet industriellt tillbyggt enbils kontor, studio eller verkstad
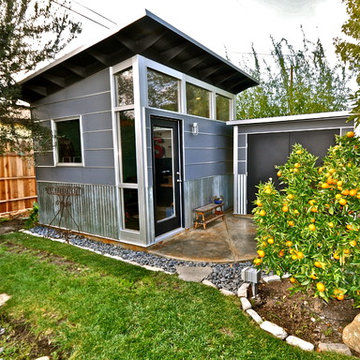
10x12 Studio Shed home office - Lifestyle Interior plus our added height option. The standard height of most models is 8'6" but you can choose to add 1 or even 2 extra feet of ceiling height. Our small kit "Pinyon" sits perpendicular to the office, holding garden tools and other supplies in a 4x8 footprint. The concrete pad, which extends to serve as the interior floor as well, was poured and stained by the home owner once the design phase of his project was complete.

The Mazama Cabin is located at the end of a beautiful meadow in the Methow Valley, on the east slope of the North Cascades Mountains in Washington state. The 1500 SF cabin is a superb place for a weekend get-a-way, with a garage below and compact living space above. The roof is “lifted” by a continuous band of clerestory windows, and the upstairs living space has a large glass wall facing a beautiful view of the mountain face known locally as Goat Wall. The project is characterized by sustainable cedar siding and
recycled metal roofing; the walls and roof have 40% higher insulation values than typical construction.
The cabin will become a guest house when the main house is completed in late 2012.
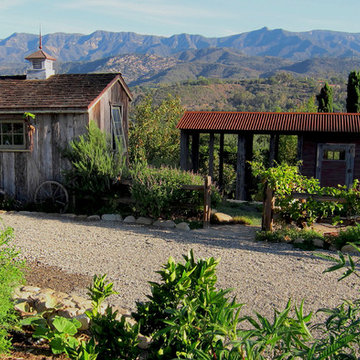
Design Consultant Jeff Doubét is the author of Creating Spanish Style Homes: Before & After – Techniques – Designs – Insights. The 240 page “Design Consultation in a Book” is now available. Please visit SantaBarbaraHomeDesigner.com for more info.
Jeff Doubét specializes in Santa Barbara style home and landscape designs. To learn more info about the variety of custom design services I offer, please visit SantaBarbaraHomeDesigner.com
Jeff Doubét is the Founder of Santa Barbara Home Design - a design studio based in Santa Barbara, California USA.
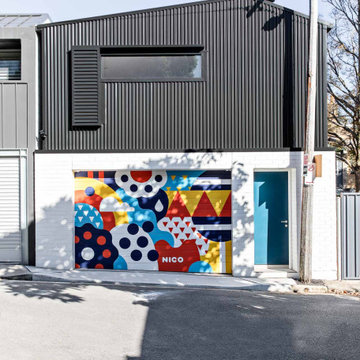
Inspiration för små moderna fristående enbils kontor, studior eller verkstäder
4 137 foton på liten garage och förråd
9
