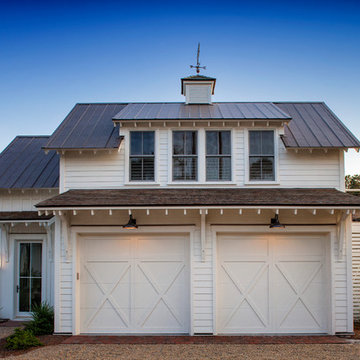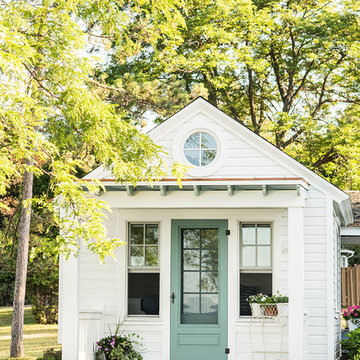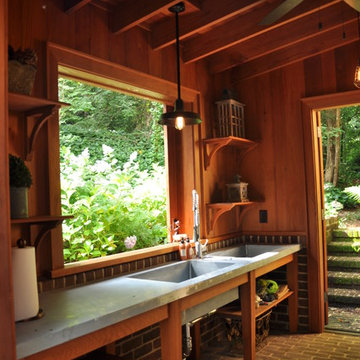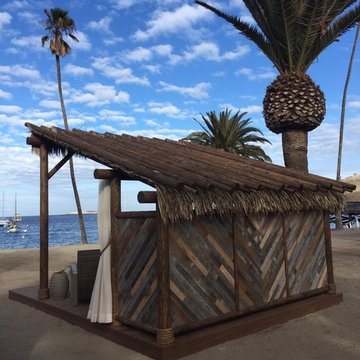807 foton på liten garage och förråd
Sortera efter:
Budget
Sortera efter:Populärt i dag
1 - 20 av 807 foton
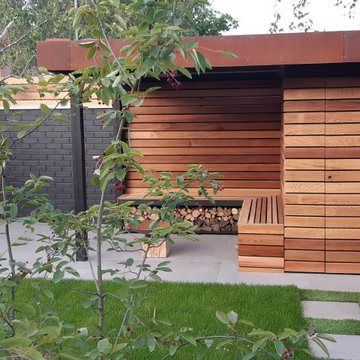
Bespoke cedar clad shed and covered outdoor seating area with fire bowl and wood store benches.
Idéer för att renovera ett litet funkis fristående trädgårdsskjul
Idéer för att renovera ett litet funkis fristående trädgårdsskjul

A simple exterior with glass, steel, concrete, and stucco creates a welcoming vibe.
Inspiration för ett litet funkis fristående gästhus
Inspiration för ett litet funkis fristående gästhus
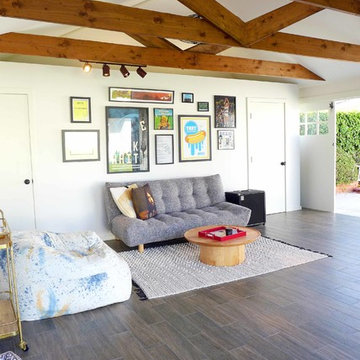
Having the french doors and the carriage style garage doors open at the same time helps bring in the wonderful cross wind and light into the space.
Bild på en liten funkis fristående garage och förråd
Bild på en liten funkis fristående garage och förråd

Front Driveway.
The driveway is bordered with an indigenous grass to the area Ficinia nodosa. The centre strip is planted out with thyme to give you sent as you drive over it.
It sits in of a contemporary concrete driveway made with a pale exposed aggregate. The cladding on the house is a fairly contemporary blonde Australian hardwood timber.
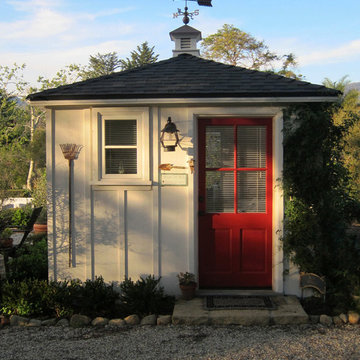
Design Consultant Jeff Doubét is the author of Creating Spanish Style Homes: Before & After – Techniques – Designs – Insights. The 240 page “Design Consultation in a Book” is now available. Please visit SantaBarbaraHomeDesigner.com for more info.
Jeff Doubét specializes in Santa Barbara style home and landscape designs. To learn more info about the variety of custom design services I offer, please visit SantaBarbaraHomeDesigner.com
Jeff Doubét is the Founder of Santa Barbara Home Design - a design studio based in Santa Barbara, California USA.
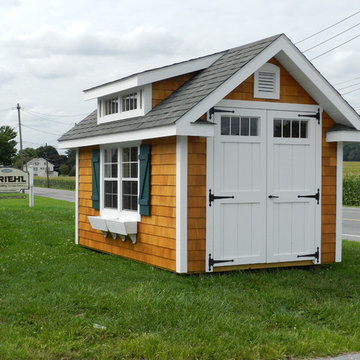
8x12 Victorian Aframe with Transom Dormer, Transom Windows in Double Door, Flowerboxes, Cedar Shake Siding, Shingled Returns
Bild på ett litet vintage fristående trädgårdsskjul
Bild på ett litet vintage fristående trädgårdsskjul
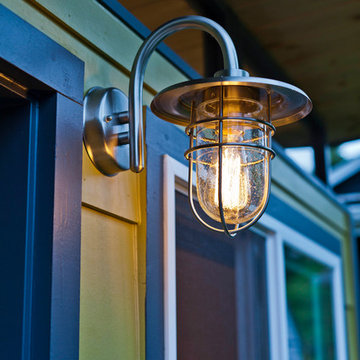
A beautiful sconce hangs off the lap siding of this Modern-Shed. The client chose a black trim and a yellowish green paint for her home office. // Photo by Dominic AZ Bonuccelli
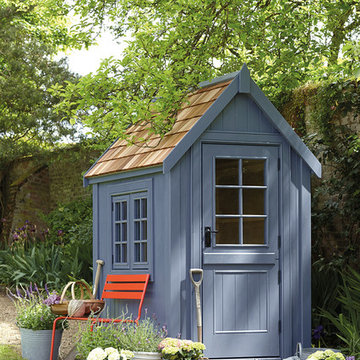
The Potting Shed is how a shed should look. It has a steep pitched roof with a generous overhang which, along with the small pane windows gives it a traditional look which will blend into any garden.
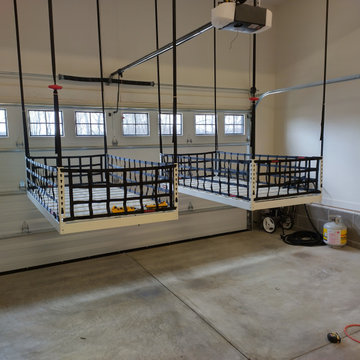
Motorized overhead storage racks, with wireless remote control, can be effortlessly raised and lowered from the ceiling to maximize storage in smaller garages.
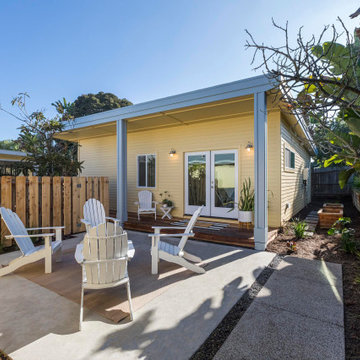
This Accessory Dwelling Unit (ADU) is 745 SF complete with two bedrooms and two baths. It is a City of Encinitas Permit Ready ADU designed by Design Path Studio. This guest house showcases outdoor living with its wood deck and outdoor fire pit area. A key feature is a beautiful tiled roll-in shower that is ADA compliant.
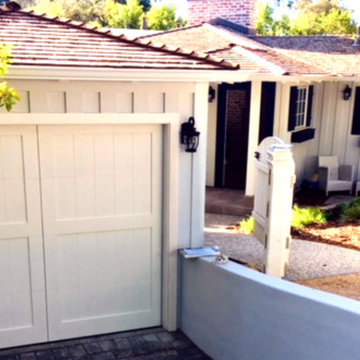
Traditional style, single car garage door. This door is a sectional roll up door that gives the appearance of a traditional door that opens in the middle. A great addition to a charming cottage style home. Made with composite materials painted white. Photo courtesy of Lighthouse Door & Gates in Pacific Grove, CA
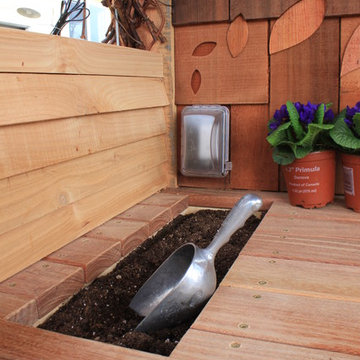
Japanese-themed potting shed. Timber-framed with reclaimed douglas fir beams and finished with cedar, this whimsical potting shed features a farm sink, hardwood counter tops, a built-in potting soil bin, live-edge shelving, fairy lighting, and plenty of space in the back to store all your garden tools.
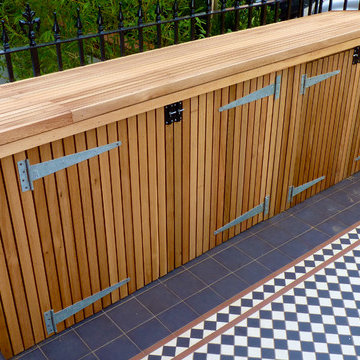
A bin shed with cedar cladding, fitted in London front garden
Exempel på en liten modern garage och förråd
Exempel på en liten modern garage och förråd
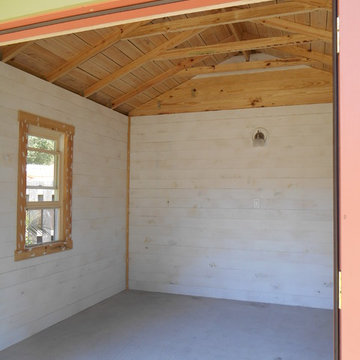
12'x12' Studio shed with 4' roof overhang and paired French doors
Idéer för att renovera en liten amerikansk garage och förråd
Idéer för att renovera en liten amerikansk garage och förråd
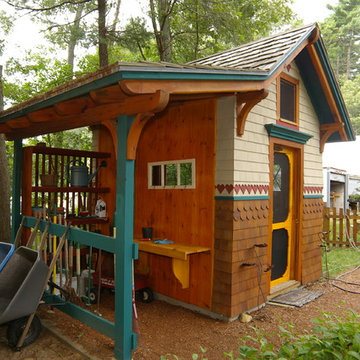
The 2' eave overhang means rain almost never touches the siding.
Foto på ett litet vintage fristående trädgårdsskjul
Foto på ett litet vintage fristående trädgårdsskjul
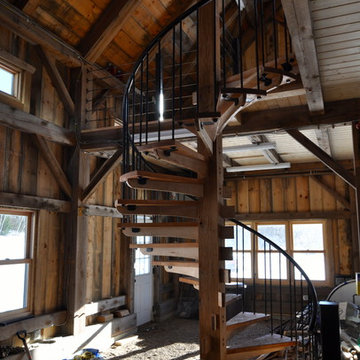
Behiive Photography
Foto på ett litet amerikanskt fristående kontor, studio eller verkstad
Foto på ett litet amerikanskt fristående kontor, studio eller verkstad
807 foton på liten garage och förråd
1
