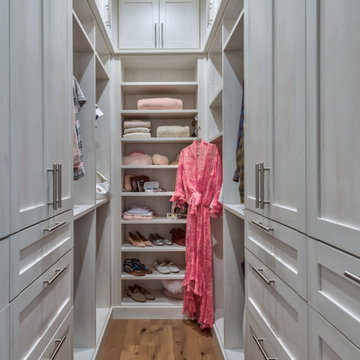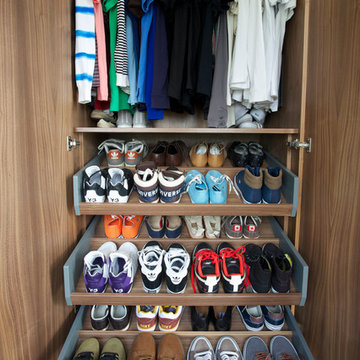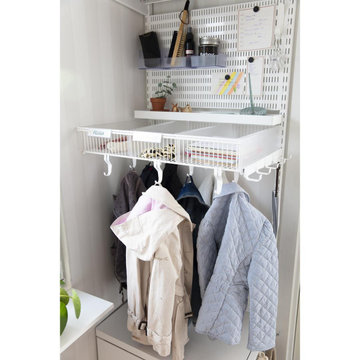5 947 foton på liten garderob och förvaring
Sortera efter:
Budget
Sortera efter:Populärt i dag
1 - 20 av 5 947 foton
Artikel 1 av 2

Contemporary Walk-in Closet
Design: THREE SALT DESIGN Co.
Build: Zalar Homes
Photo: Chad Mellon
Inspiration för ett litet funkis walk-in-closet, med släta luckor, vita skåp, klinkergolv i porslin och svart golv
Inspiration för ett litet funkis walk-in-closet, med släta luckor, vita skåp, klinkergolv i porslin och svart golv

Inspiration för små moderna walk-in-closets för män, med släta luckor, skåp i mörkt trä, mellanmörkt trägolv och brunt golv

Idéer för små vintage klädskåp för könsneutrala, med släta luckor, vita skåp, mellanmörkt trägolv och brunt golv
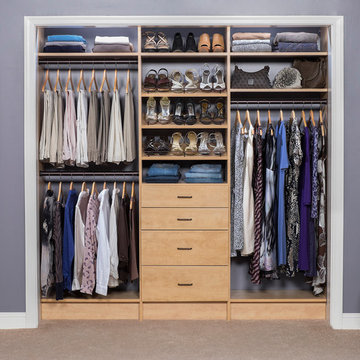
Modern Draw front in Secret.
Modern inredning av ett litet klädskåp för kvinnor, med släta luckor, skåp i ljust trä och heltäckningsmatta
Modern inredning av ett litet klädskåp för kvinnor, med släta luckor, skåp i ljust trä och heltäckningsmatta
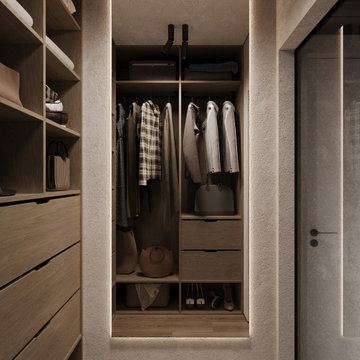
Modern inredning av ett litet walk-in-closet för könsneutrala, med öppna hyllor, skåp i mellenmörkt trä, laminatgolv och brunt golv

Remodeled space, custom-made leather front cabinetry with special attention paid to the lighting. Additional hanging space is behind the mirrored doors. Ikat patterned wool carpet and polished nickeled hardware add a level of luxe.

When we started this closet was a hole, we completed renovated the closet to give our client this luxurious space to enjoy!
Inspiration för ett litet vintage walk-in-closet för könsneutrala, med luckor med infälld panel, vita skåp, mörkt trägolv och brunt golv
Inspiration för ett litet vintage walk-in-closet för könsneutrala, med luckor med infälld panel, vita skåp, mörkt trägolv och brunt golv

Exempel på ett litet klassiskt walk-in-closet för könsneutrala, med öppna hyllor, vita skåp, beiget golv och heltäckningsmatta

This simple, classic reach in closet includes space for long and medium hang clothes, accessories, shoes and more. On average, a custom designed storage system from California Closets will double or triple the storage capacity thru thoughtful design, like the double-hang shown on the right.

A custom built in closet space with drawers and cabinet storage in Hard Rock Maple Painted White - Shaker Style cabinets.
Photo by Frost Photography LLC
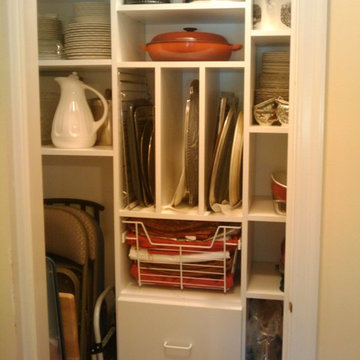
Cardinal Closets
Idéer för små funkis klädskåp för könsneutrala, med öppna hyllor och vita skåp
Idéer för små funkis klädskåp för könsneutrala, med öppna hyllor och vita skåp
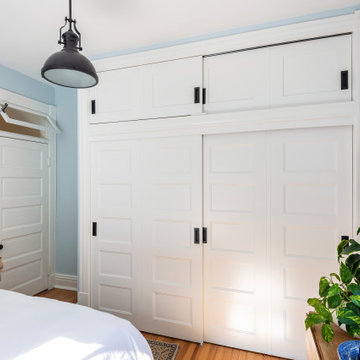
We created better access to the storage above the doors by replacing drywall with new custom by-pass doors and putting a "floor" between the main closet and upper storage.
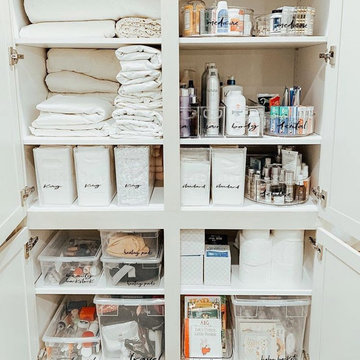
Idéer för ett litet lantligt klädskåp för könsneutrala, med vita skåp, mellanmörkt trägolv och brunt golv
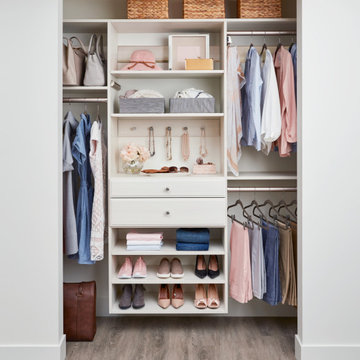
We maximize every inch of your space in your reach-in closet. You will have even more room for your favorite shoes, tops, handbags, and accessories!
Idéer för att renovera en liten funkis garderob för könsneutrala
Idéer för att renovera en liten funkis garderob för könsneutrala
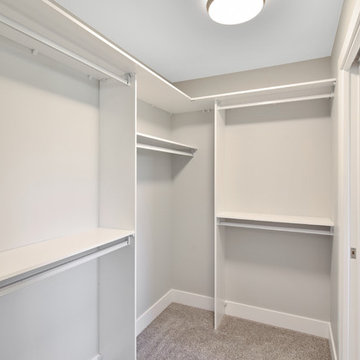
Inredning av ett amerikanskt litet walk-in-closet för könsneutrala, med öppna hyllor, vita skåp, heltäckningsmatta och grått golv

When we started this closet was a hole, we completed renovated the closet to give our client this luxurious space to enjoy!
Idéer för att renovera ett litet vintage walk-in-closet för könsneutrala, med luckor med infälld panel, vita skåp, mörkt trägolv och brunt golv
Idéer för att renovera ett litet vintage walk-in-closet för könsneutrala, med luckor med infälld panel, vita skåp, mörkt trägolv och brunt golv
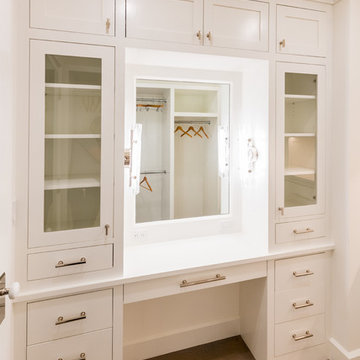
The his and hers walk-in closet needed to make a great use of space with it's limited floor area. She has full-height hanging for dresses, and a make-up counter with a stool (not pictured) He has Stacked hanging for shirts and pants, as well as watch and tie storage. They both have drawer storage, in addition to a dresser in the main bedroom.
Photo by: Daniel Contelmo Jr.
5 947 foton på liten garderob och förvaring
1
