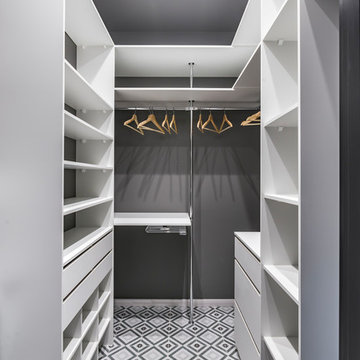1 995 foton på liten garderob och förvaring
Sortera efter:
Budget
Sortera efter:Populärt i dag
1 - 20 av 1 995 foton
Artikel 1 av 3
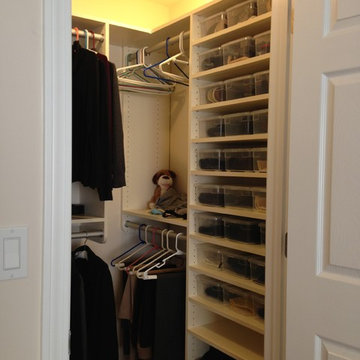
Compact walk-in closet has plenty of roo for shoes. Very neat.
Foto på ett litet vintage walk-in-closet för kvinnor, med öppna hyllor och vita skåp
Foto på ett litet vintage walk-in-closet för kvinnor, med öppna hyllor och vita skåp
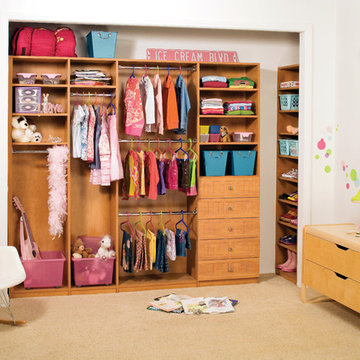
Keep things fun, playful, and organized with this custom wood closet. Separate clothing from toys with colorful bins, plenty of cabinet space, and bright clothing hangers.

This walk-in closet is barely 3.5ft wide and approx 5.5ft deep, such a narrow space and still need to leave space for the access panel on the bottom right wall. Challenging closet space to design but we love the challenge. Designed in White finish with adjustable shelving giving you the freedom to move them up or down to create your desired storage space. This tiny closet has over 70" of hanging space, it has two hook sets on the wall, a belt rack, four drawers and adjustable shoe shelves that will hold up to 40 pairs of shoes.
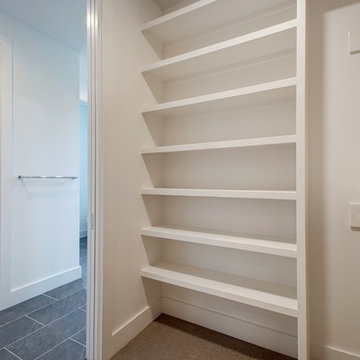
Exempel på ett litet 60 tals klädskåp för könsneutrala, med öppna hyllor, vita skåp, heltäckningsmatta och beiget golv

This simple, classic reach in closet includes space for long and medium hang clothes, accessories, shoes and more. On average, a custom designed storage system from California Closets will double or triple the storage capacity thru thoughtful design, like the double-hang shown on the right.
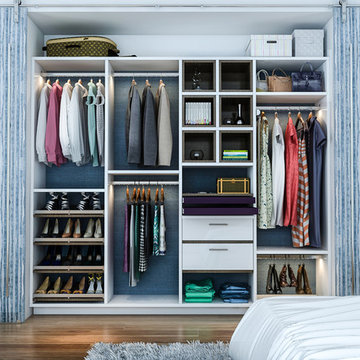
Our daily routine begins and ends in the closet, so we believe it should be a place of peace, organization and beauty. When it comes to the custom design of one of the most personal rooms in your home, we want to transform your closet and make space for everything. With an inspired closet design you are able to easily find what you need, take charge of your morning routine, and discover a feeling of harmony to carry you throughout your day.
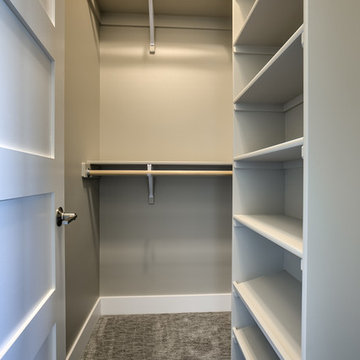
Idéer för små vintage walk-in-closets för könsneutrala, med vita skåp, heltäckningsmatta, grått golv och öppna hyllor
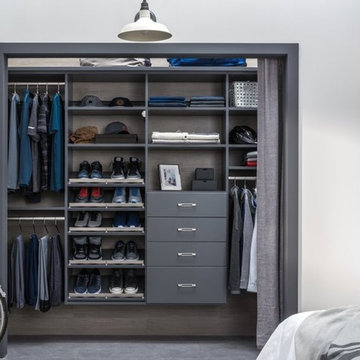
Foto på ett litet vintage klädskåp för könsneutrala, med grå skåp och heltäckningsmatta
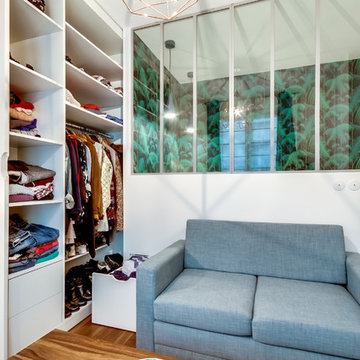
Le projet : Aux Batignolles, un studio parisien de 25m2 laissé dans son jus avec une minuscule cuisine biscornue dans l’entrée et une salle de bains avec WC, vieillotte en plein milieu de l’appartement.
La jeune propriétaire souhaite revoir intégralement les espaces pour obtenir un studio très fonctionnel et clair.
Notre solution : Nous allons faire table rase du passé et supprimer tous les murs. Grâce à une surélévation partielle du plancher pour les conduits sanitaires, nous allons repenser intégralement l’espace tout en tenant compte de différentes contraintes techniques.
Une chambre en alcôve surélevée avec des rangements tiroirs dissimulés en dessous, dont un avec une marche escamotable, est créée dans l’espace séjour. Un dressing coulissant à la verticale complète les rangements et une verrière laissera passer la lumière. La salle de bains est équipée d’une grande douche à l’italienne et d’un plan vasque sur-mesure avec lave-linge encastré. Les WC sont indépendants. La cuisine est ouverte sur le séjour et est équipée de tout l’électroménager nécessaire avec un îlot repas très convivial. Un meuble d’angle menuisé permet de ranger livres et vaisselle.

INT2architecture
Exempel på ett litet minimalistiskt walk-in-closet för könsneutrala, med vita skåp, laminatgolv, släta luckor och beiget golv
Exempel på ett litet minimalistiskt walk-in-closet för könsneutrala, med vita skåp, laminatgolv, släta luckor och beiget golv
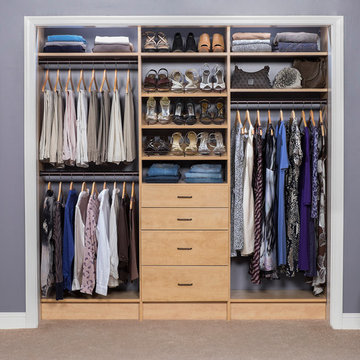
Inspiration för ett litet vintage klädskåp för kvinnor, med släta luckor och skåp i ljust trä
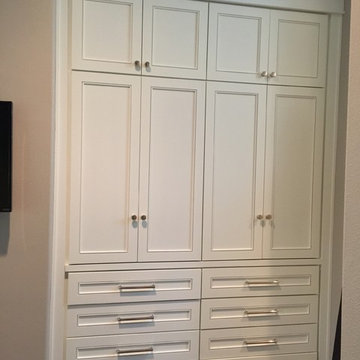
To make more space in the clients master bedroom, a built-in cabinet w/drawers was added in an alcove - Jennifer Ballard Interiors
Idéer för ett litet klassiskt klädskåp för könsneutrala, med luckor med infälld panel, vita skåp och mörkt trägolv
Idéer för ett litet klassiskt klädskåp för könsneutrala, med luckor med infälld panel, vita skåp och mörkt trägolv
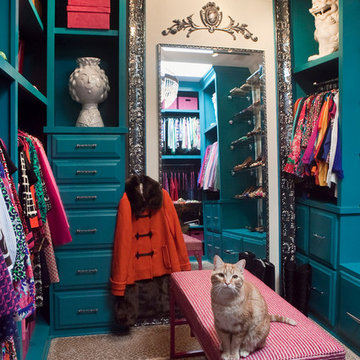
Timeless Memories Photography
Idéer för att renovera ett litet eklektiskt omklädningsrum för kvinnor, med blå skåp, luckor med upphöjd panel och heltäckningsmatta
Idéer för att renovera ett litet eklektiskt omklädningsrum för kvinnor, med blå skåp, luckor med upphöjd panel och heltäckningsmatta
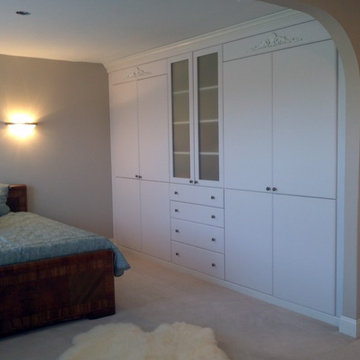
This customer removed 2 existing Reach in closets with LOTS of wasted space and Closet Factory replaced it with this BEAUTIFUL wall unit with more storage space than the customer even needed!
This unit was made of MDF and painted with an off-white paint. Frosted Glass Door inserts, Crown Molding and beautiful appliques make this beautiful built-in blend in perfectly with the rest of the customer's furnishings.
Designed by Michelle Langley and Fabricated/Installed by Closet Factory Washington DC.
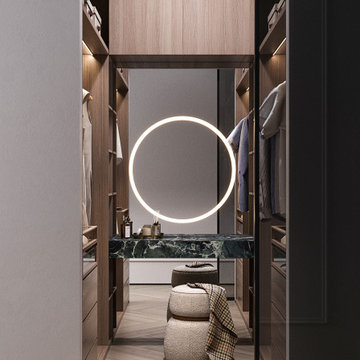
Bild på ett litet funkis omklädningsrum för könsneutrala, med öppna hyllor, skåp i mellenmörkt trä, vinylgolv och beiget golv
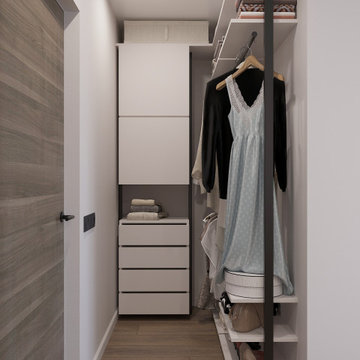
Idéer för små funkis klädskåp för könsneutrala, med släta luckor, beige skåp, laminatgolv och brunt golv
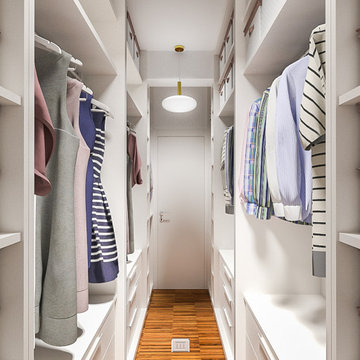
Liadesign
Inredning av ett modernt litet walk-in-closet för könsneutrala, med öppna hyllor, vita skåp och mörkt trägolv
Inredning av ett modernt litet walk-in-closet för könsneutrala, med öppna hyllor, vita skåp och mörkt trägolv
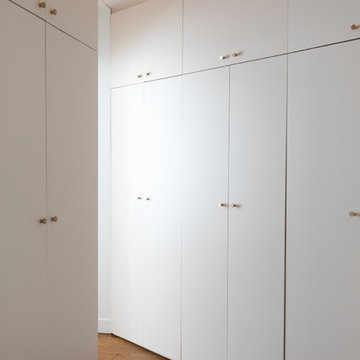
Design Charlotte Féquet
Photos Laura Jacques
Bild på ett litet funkis walk-in-closet för könsneutrala, med luckor med profilerade fronter, beige skåp, mörkt trägolv och brunt golv
Bild på ett litet funkis walk-in-closet för könsneutrala, med luckor med profilerade fronter, beige skåp, mörkt trägolv och brunt golv
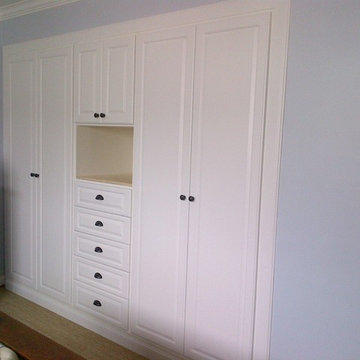
The challenge on this project is very common in the beach areas of LA--how to maximize storage when you have very little closet space. To address this issue and also provide an attractive accent to the home, we worked with the client to design and build custom cabinets into the space of her prior reach-in closet. We utilized clean, white raised panel cabinetry with plenty of drawers, as well as hanging space and shelves behind the cabinet doors. This complemented the traditional decor of the home.
1 995 foton på liten garderob och förvaring
1
