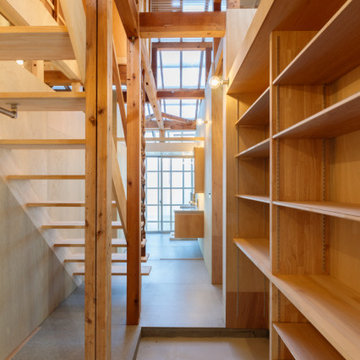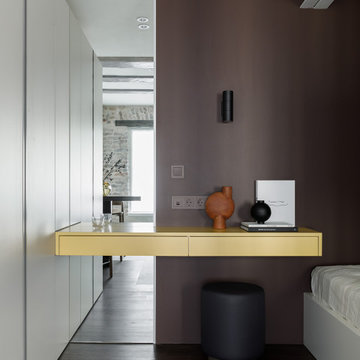29 foton på liten garderob och förvaring
Sortera efter:
Budget
Sortera efter:Populärt i dag
1 - 20 av 29 foton
Artikel 1 av 3

To make space for the living room built-in sofa, one closet was eliminated and replaced with this bookcase and coat rack. The pull-out drawers underneath contain the houses media equipment. Cables run under the floor to connect to speakers and the home theater.
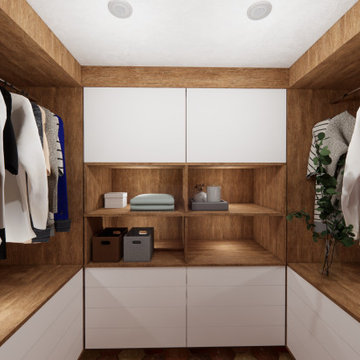
Le dressing est de taille raisonnable et fonctionnel. Placards, niches, penderie, tiroirs… Tout est mis en œuvre pour un rangement optimal.
Inredning av ett eklektiskt litet omklädningsrum för könsneutrala, med skåp i ljust trä och flerfärgat golv
Inredning av ett eklektiskt litet omklädningsrum för könsneutrala, med skåp i ljust trä och flerfärgat golv
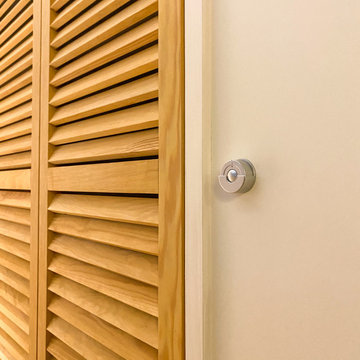
Inspiration för ett litet funkis klädskåp för könsneutrala, med luckor med lamellpanel, skåp i ljust trä, ljust trägolv och brunt golv
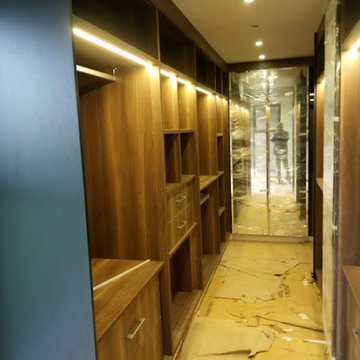
A glass door master walk in closet with sensor ed lights in american walnut melamine finish and a shade of petrol blue.
Idéer för att renovera ett litet funkis walk-in-closet för könsneutrala, med luckor med glaspanel, skåp i mörkt trä, laminatgolv och brunt golv
Idéer för att renovera ett litet funkis walk-in-closet för könsneutrala, med luckor med glaspanel, skåp i mörkt trä, laminatgolv och brunt golv
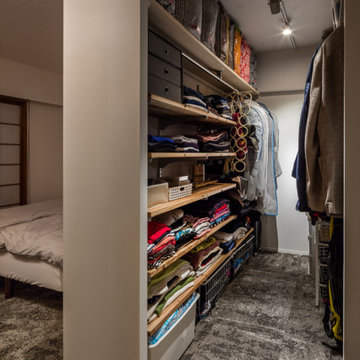
Bild på ett litet funkis walk-in-closet för könsneutrala, med öppna hyllor, heltäckningsmatta och grått golv
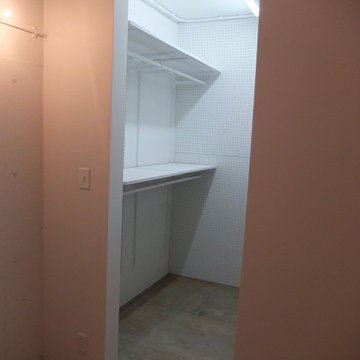
洋服の色味が正確にわかるようにWIC飲み蛍光灯にした。奥の壁は有孔ボードに多様に使えるようにした。
Foto på ett litet funkis walk-in-closet för könsneutrala, med betonggolv
Foto på ett litet funkis walk-in-closet för könsneutrala, med betonggolv

This Paradise Model ATU is extra tall and grand! As you would in you have a couch for lounging, a 6 drawer dresser for clothing, and a seating area and closet that mirrors the kitchen. Quartz countertops waterfall over the side of the cabinets encasing them in stone. The custom kitchen cabinetry is sealed in a clear coat keeping the wood tone light. Black hardware accents with contrast to the light wood. A main-floor bedroom- no crawling in and out of bed. The wallpaper was an owner request; what do you think of their choice?
The bathroom has natural edge Hawaiian mango wood slabs spanning the length of the bump-out: the vanity countertop and the shelf beneath. The entire bump-out-side wall is tiled floor to ceiling with a diamond print pattern. The shower follows the high contrast trend with one white wall and one black wall in matching square pearl finish. The warmth of the terra cotta floor adds earthy warmth that gives life to the wood. 3 wall lights hang down illuminating the vanity, though durning the day, you likely wont need it with the natural light shining in from two perfect angled long windows.
This Paradise model was way customized. The biggest alterations were to remove the loft altogether and have one consistent roofline throughout. We were able to make the kitchen windows a bit taller because there was no loft we had to stay below over the kitchen. This ATU was perfect for an extra tall person. After editing out a loft, we had these big interior walls to work with and although we always have the high-up octagon windows on the interior walls to keep thing light and the flow coming through, we took it a step (or should I say foot) further and made the french pocket doors extra tall. This also made the shower wall tile and shower head extra tall. We added another ceiling fan above the kitchen and when all of those awning windows are opened up, all the hot air goes right up and out.
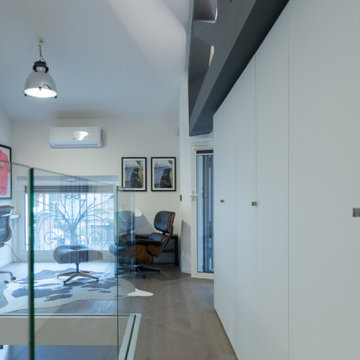
Foto på ett litet funkis klädskåp för könsneutrala, med luckor med profilerade fronter, grå skåp, mörkt trägolv och grått golv
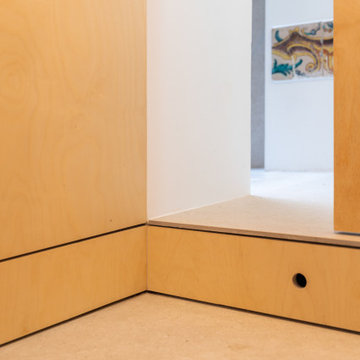
Pensando en aprovechar hasta el más mínimo rincón en los espacios reducidos. Elevar el espacio del baño para generar bajo él una zona de almacenaje de vajilla.
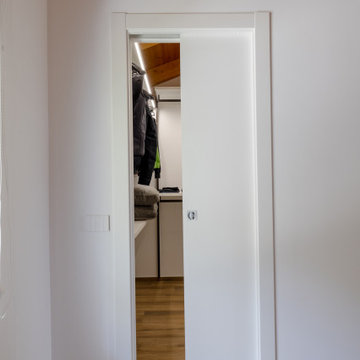
Per evitare che gli abiti si sporchino con la polvere, si consiglia sempre di chiudere la stanza cabina armadio con una porta
Idéer för att renovera ett litet funkis walk-in-closet för könsneutrala, med öppna hyllor, vita skåp, målat trägolv och brunt golv
Idéer för att renovera ett litet funkis walk-in-closet för könsneutrala, med öppna hyllor, vita skåp, målat trägolv och brunt golv
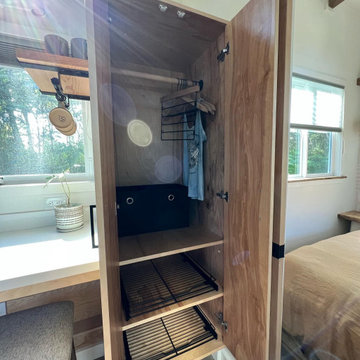
This Paradise Model ATU is extra tall and grand! As you would in you have a couch for lounging, a 6 drawer dresser for clothing, and a seating area and closet that mirrors the kitchen. Quartz countertops waterfall over the side of the cabinets encasing them in stone. The custom kitchen cabinetry is sealed in a clear coat keeping the wood tone light. Black hardware accents with contrast to the light wood. A main-floor bedroom- no crawling in and out of bed. The wallpaper was an owner request; what do you think of their choice?
The bathroom has natural edge Hawaiian mango wood slabs spanning the length of the bump-out: the vanity countertop and the shelf beneath. The entire bump-out-side wall is tiled floor to ceiling with a diamond print pattern. The shower follows the high contrast trend with one white wall and one black wall in matching square pearl finish. The warmth of the terra cotta floor adds earthy warmth that gives life to the wood. 3 wall lights hang down illuminating the vanity, though durning the day, you likely wont need it with the natural light shining in from two perfect angled long windows.
This Paradise model was way customized. The biggest alterations were to remove the loft altogether and have one consistent roofline throughout. We were able to make the kitchen windows a bit taller because there was no loft we had to stay below over the kitchen. This ATU was perfect for an extra tall person. After editing out a loft, we had these big interior walls to work with and although we always have the high-up octagon windows on the interior walls to keep thing light and the flow coming through, we took it a step (or should I say foot) further and made the french pocket doors extra tall. This also made the shower wall tile and shower head extra tall. We added another ceiling fan above the kitchen and when all of those awning windows are opened up, all the hot air goes right up and out.
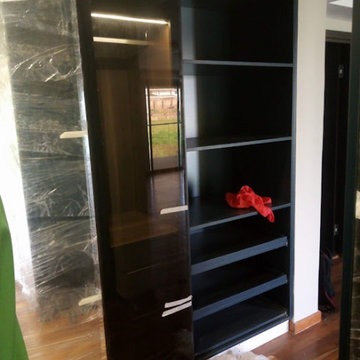
A glass door master walk in closet with sensor ed lights in american walnut melamine finish and a shade of petrol blue.
Inspiration för små moderna walk-in-closets för könsneutrala, med luckor med glaspanel, skåp i mörkt trä, laminatgolv och brunt golv
Inspiration för små moderna walk-in-closets för könsneutrala, med luckor med glaspanel, skåp i mörkt trä, laminatgolv och brunt golv
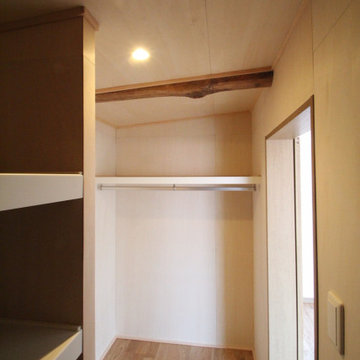
北区の家 S i
街中の狭小住宅です。コンパクトながらも快適に生活できる家です。
株式会社小木野貴光アトリエ一級建築士建築士事務所
https://www.ogino-a.com/
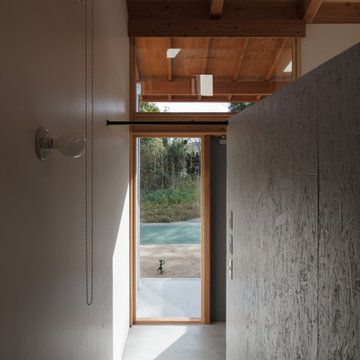
Foto på ett litet minimalistiskt walk-in-closet för könsneutrala, med öppna hyllor och betonggolv
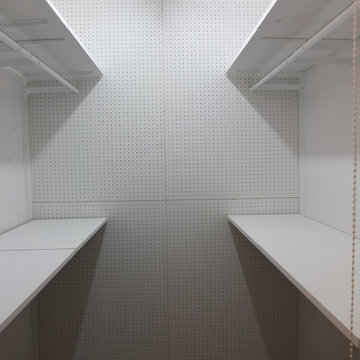
洋服の色味が正確にわかるようにWIC飲み蛍光灯にした。奥の壁は有孔ボードに多様に使えるようにした。
Inspiration för små moderna walk-in-closets för könsneutrala, med betonggolv
Inspiration för små moderna walk-in-closets för könsneutrala, med betonggolv
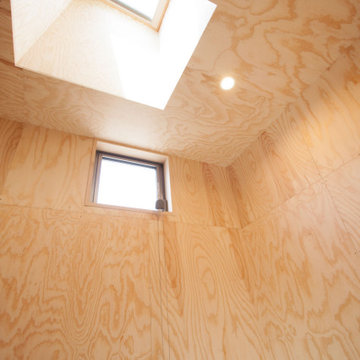
藤沢市鵠沼海岸 ビーチハウス 三角形の変形敷地の箱の家
シューズクローゼット、スキーのチューンナップルーム、乾燥室、納戸など様々な用途に使えます。後から棚やフックなど自由に取り付けられるようにきれいな針葉樹合板を選んで仕上げとしました。
Idéer för att renovera en liten maritim garderob, med klinkergolv i porslin, beiget golv och skåp i ljust trä
Idéer för att renovera en liten maritim garderob, med klinkergolv i porslin, beiget golv och skåp i ljust trä
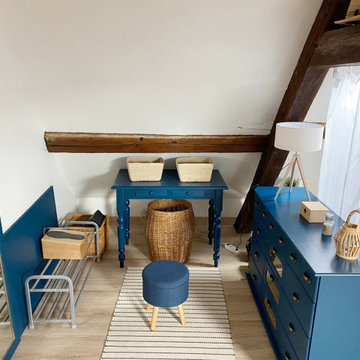
Nous avons trouvé avec notre client des meubles d'occasions qui ont été repeints dans un bleu lumineux pour donner du caractère à l'espace dressing.
Inspiration för små eklektiska walk-in-closets för könsneutrala, med blå skåp, plywoodgolv och brunt golv
Inspiration för små eklektiska walk-in-closets för könsneutrala, med blå skåp, plywoodgolv och brunt golv
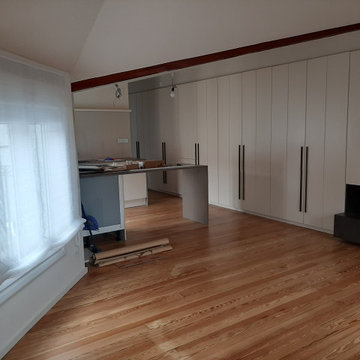
reforma integral de vivienda con cocina baño y armario de lado a lado de la casa..Espacios diafanos
Exempel på ett litet modernt klädskåp för kvinnor, med luckor med infälld panel, beige skåp, ljust trägolv och beiget golv
Exempel på ett litet modernt klädskåp för kvinnor, med luckor med infälld panel, beige skåp, ljust trägolv och beiget golv
29 foton på liten garderob och förvaring
1
