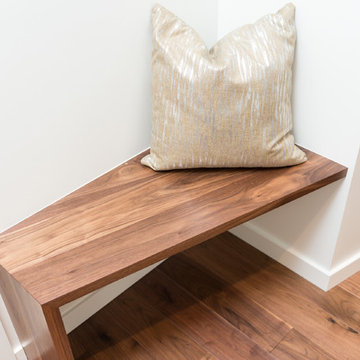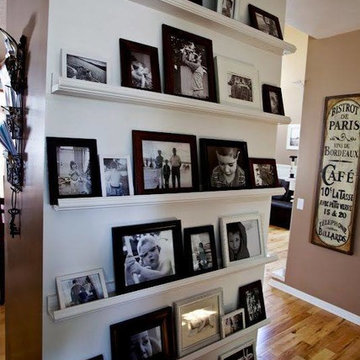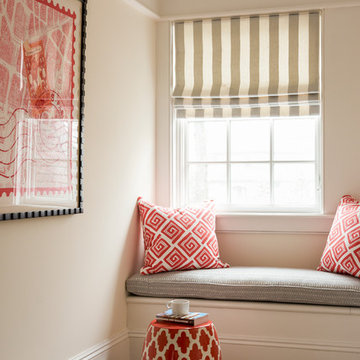9 616 foton på liten hall
Sortera efter:
Budget
Sortera efter:Populärt i dag
1 - 20 av 9 616 foton
Artikel 1 av 2

Our clients wanted to add on to their 1950's ranch house, but weren't sure whether to go up or out. We convinced them to go out, adding a Primary Suite addition with bathroom, walk-in closet, and spacious Bedroom with vaulted ceiling. To connect the addition with the main house, we provided plenty of light and a built-in bookshelf with detailed pendant at the end of the hall. The clients' style was decidedly peaceful, so we created a wet-room with green glass tile, a door to a small private garden, and a large fir slider door from the bedroom to a spacious deck. We also used Yakisugi siding on the exterior, adding depth and warmth to the addition. Our clients love using the tub while looking out on their private paradise!

Victorian conversion, communal area, ground floor entrance/hallway.
Foto på en liten eklektisk hall, med blå väggar, heltäckningsmatta och beiget golv
Foto på en liten eklektisk hall, med blå väggar, heltäckningsmatta och beiget golv

Idéer för att renovera en liten orientalisk hall, med flerfärgade väggar, laminatgolv och brunt golv
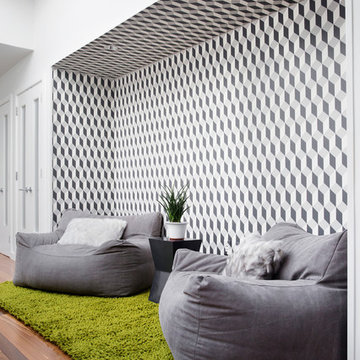
Boys' lounge nook with beanbag seating and geometric wallpaper. Photo by Rachel Wisniewski.
Idéer för små funkis hallar, med grå väggar
Idéer för små funkis hallar, med grå väggar
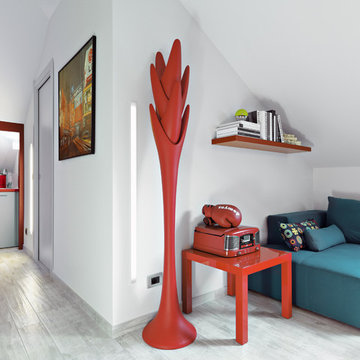
ph by © adriano pecchio
Progetto Davide Varetto architetto
Modern inredning av en liten hall, med vita väggar och klinkergolv i porslin
Modern inredning av en liten hall, med vita väggar och klinkergolv i porslin
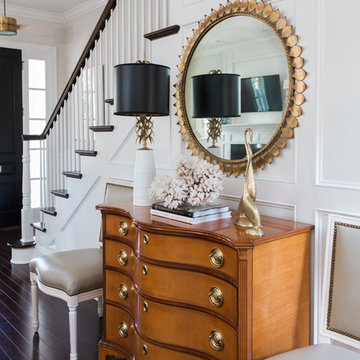
Wood wall and open stairs.
Foto på en liten vintage hall, med vita väggar, mörkt trägolv och brunt golv
Foto på en liten vintage hall, med vita väggar, mörkt trägolv och brunt golv
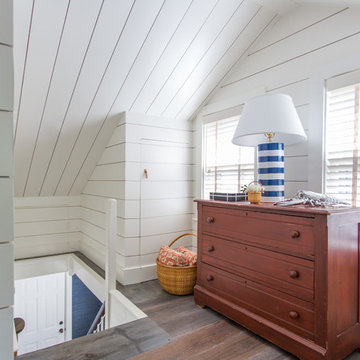
Small Cottages do not have too much room for big staircases, which is why details are so important.
// TEAM //// Architect: Design Associates, Inc. ////
Builder: Daily Construction ////
Interior Design: Kristin Paton Interiors ////
Photos: Eric Roth Photography
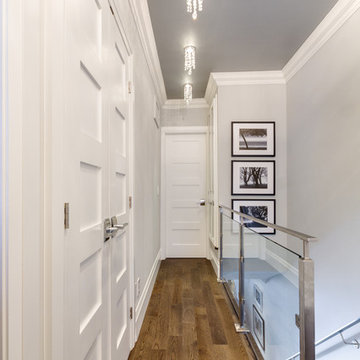
This narrow hallway feels more open with the new glass railing. A dark ceiling and decorative lighting create visual interest.
Idéer för en liten modern hall, med grå väggar och mellanmörkt trägolv
Idéer för en liten modern hall, med grå väggar och mellanmörkt trägolv
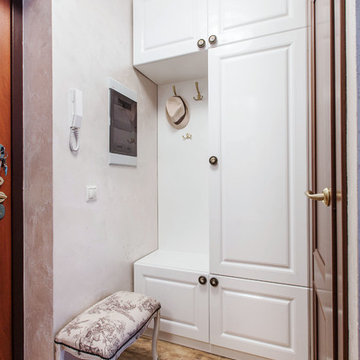
Светлана Игнатенко
Bild på en liten funkis hall, med beige väggar och klinkergolv i porslin
Bild på en liten funkis hall, med beige väggar och klinkergolv i porslin
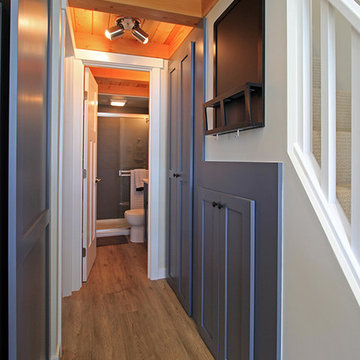
Small hallway to bedroom and bathroom, with two storage closets - one hiding a small washer and dryer.
Exempel på en liten amerikansk hall, med grå väggar och vinylgolv
Exempel på en liten amerikansk hall, med grå väggar och vinylgolv
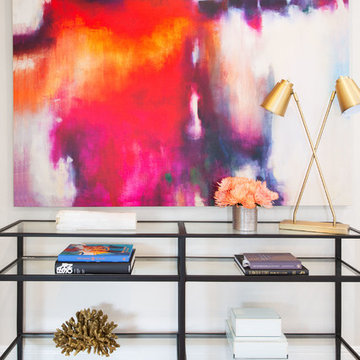
Daniel Blue Photography
Idéer för en liten modern hall, med vita väggar och beiget golv
Idéer för en liten modern hall, med vita väggar och beiget golv

スタイル工房_stylekoubou
Idéer för att renovera en liten nordisk hall, med vita väggar och mellanmörkt trägolv
Idéer för att renovera en liten nordisk hall, med vita väggar och mellanmörkt trägolv
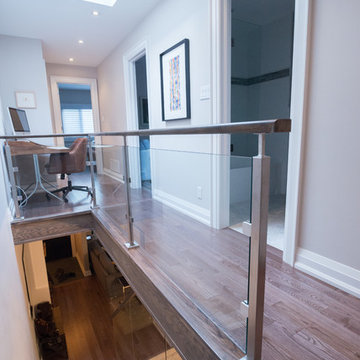
Alex Nirta
Idéer för en liten modern hall, med grå väggar, mellanmörkt trägolv och brunt golv
Idéer för en liten modern hall, med grå väggar, mellanmörkt trägolv och brunt golv

This hallway was part of a larger remodel of an attic space which included the hall, master bedroom, bathroom and nursery. Painted a brilliant white and borrowing light from the frosted, glass inset nursery and bedroom doors, this light hardwood space is lined on one side with custom, built-in storage. Making the most of the sloping eave space and pony wall, there is room for stacking, hanging and multiple drawer depths, very versatile storage. The cut-out pulls and toe-kick registers keep the floor and walkway clear of any extrusions. The hall acts as an extension of the bedrooms, with the narrow bench providing a resting place while getting ready in the morning.
All photos: Josh Partee Photography
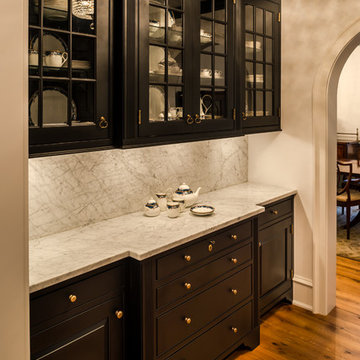
Angle Eye Photography
Inspiration för en liten vintage hall, med beige väggar och mellanmörkt trägolv
Inspiration för en liten vintage hall, med beige väggar och mellanmörkt trägolv
9 616 foton på liten hall
1


