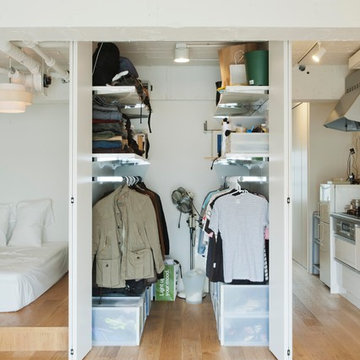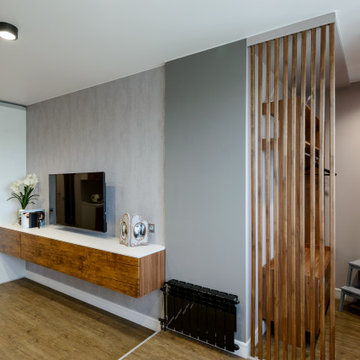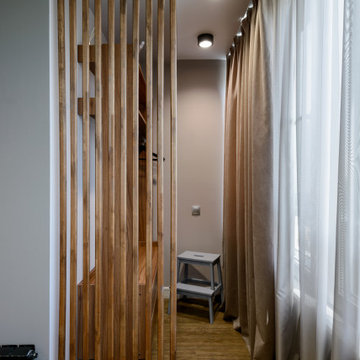71 foton på liten industriell garderob och förvaring
Sortera efter:
Budget
Sortera efter:Populärt i dag
1 - 20 av 71 foton
Artikel 1 av 3
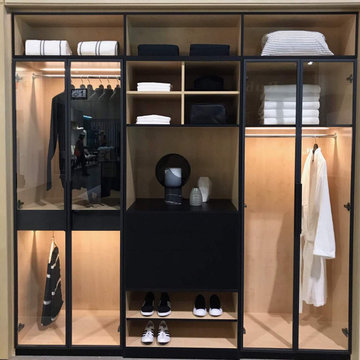
This two toned sophisticated wardrobe is brought to life with light interior wood and black edges accentuated with interior lighting. The glass doors with black frames provide the finishing touch to this stunning closet!

photos by Pedro Marti
The owner’s of this apartment had been living in this large working artist’s loft in Tribeca since the 70’s when they occupied the vacated space that had previously been a factory warehouse. Since then the space had been adapted for the husband and wife, both artists, to house their studios as well as living quarters for their growing family. The private areas were previously separated from the studio with a series of custom partition walls. Now that their children had grown and left home they were interested in making some changes. The major change was to take over spaces that were the children’s bedrooms and incorporate them in a new larger open living/kitchen space. The previously enclosed kitchen was enlarged creating a long eat-in counter at the now opened wall that had divided off the living room. The kitchen cabinetry capitalizes on the full height of the space with extra storage at the tops for seldom used items. The overall industrial feel of the loft emphasized by the exposed electrical and plumbing that run below the concrete ceilings was supplemented by a grid of new ceiling fans and industrial spotlights. Antique bubble glass, vintage refrigerator hinges and latches were chosen to accent simple shaker panels on the new kitchen cabinetry, including on the integrated appliances. A unique red industrial wheel faucet was selected to go with the integral black granite farm sink. The white subway tile that pre-existed in the kitchen was continued throughout the enlarged area, previously terminating 5 feet off the ground, it was expanded in a contrasting herringbone pattern to the full 12 foot height of the ceilings. This same tile motif was also used within the updated bathroom on top of a concrete-like porcelain floor tile. The bathroom also features a large white porcelain laundry sink with industrial fittings and a vintage stainless steel medicine display cabinet. Similar vintage stainless steel cabinets are also used in the studio spaces for storage. And finally black iron plumbing pipe and fittings were used in the newly outfitted closets to create hanging storage and shelving to complement the overall industrial feel.
Pedro Marti
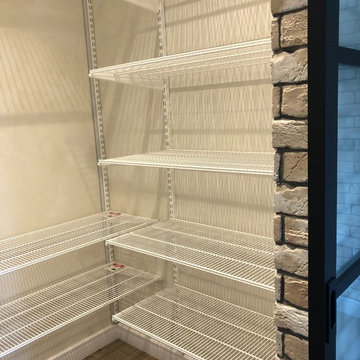
Гардеробная в спальне.
Idéer för små industriella walk-in-closets för män, med vita skåp, mellanmörkt trägolv och flerfärgat golv
Idéer för små industriella walk-in-closets för män, med vita skåp, mellanmörkt trägolv och flerfärgat golv
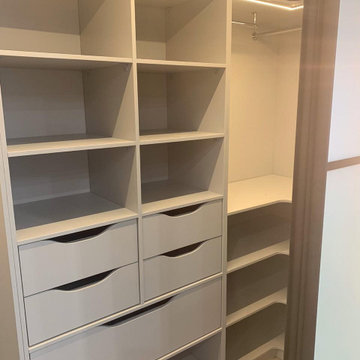
Inspiration för ett litet industriellt walk-in-closet för män, med laminatgolv och beiget golv
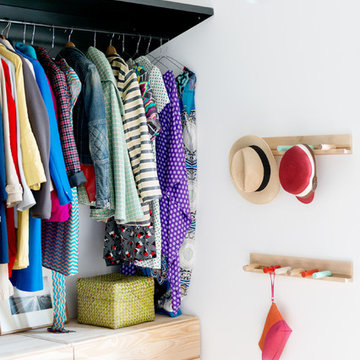
Marco Azzoni (foto) e Marta Meda (stylist)
Inspiration för små industriella walk-in-closets för könsneutrala, med öppna hyllor, betonggolv, grått golv och skåp i ljust trä
Inspiration för små industriella walk-in-closets för könsneutrala, med öppna hyllor, betonggolv, grått golv och skåp i ljust trä
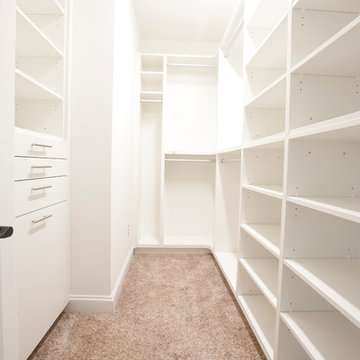
Inspiration för ett litet industriellt walk-in-closet för könsneutrala, med släta luckor, vita skåp och heltäckningsmatta
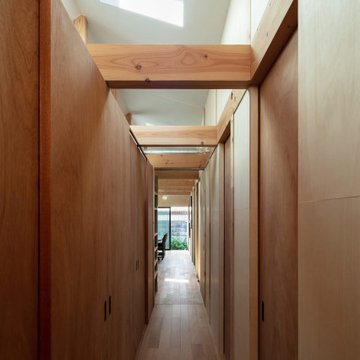
ウォークインクローゼットと一体化した廊下。右手は寝室。(撮影:笹倉洋平)
Inspiration för ett litet industriellt walk-in-closet för könsneutrala, med skåp i mörkt trä, ljust trägolv och brunt golv
Inspiration för ett litet industriellt walk-in-closet för könsneutrala, med skåp i mörkt trä, ljust trägolv och brunt golv
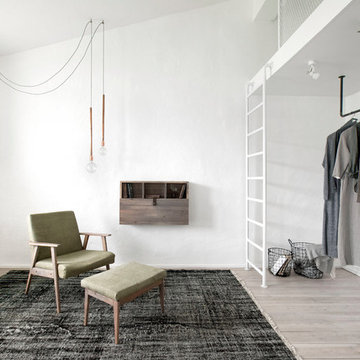
INT2 architecture
Inredning av ett industriellt litet walk-in-closet för könsneutrala, med beiget golv och ljust trägolv
Inredning av ett industriellt litet walk-in-closet för könsneutrala, med beiget golv och ljust trägolv
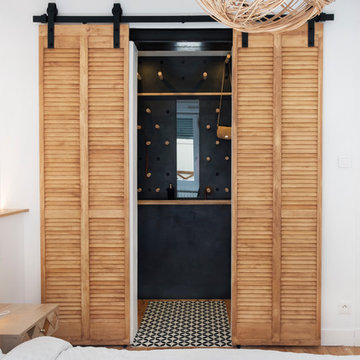
Pour cette belle suite parentale, un dressing a été aménagé sur mesure pour optimiser l’espace. Sur le mur du fond, pour donner de la profondeur, un panneau noir mat décoratif et fonctionnel a été placé, sur lequel on peut déplacer les taquets en bois massif pour moduler le rangement, poser, suspendre, accrocher, ceintures, foulards et sacs. Le dressing ayant une position centrale dans l’appartement, la climatisation a été dissimulée dans le faux plafond permettant de rafraîchir les deux chambres et le séjour. Deux portes à persiennes coulissantes sur rail ferment l’ensemble. Crédit photos : Lucie Thomas
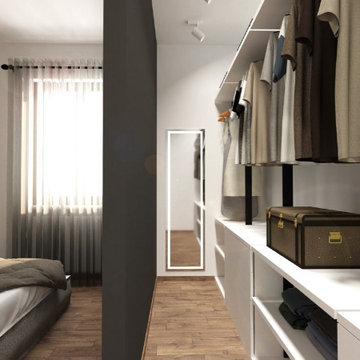
come dare profondità ad una stanza ?
L’applicazione di una grafica che dia un senso di continuità anche oltre i muri, è la soluzione che abbiamo adottato per questo progetto.
L’inserimento di una cabina armadio, ha sicuramente portato alla rinuncia di un maggior spazio davanti alla zona letto, quindi abbiamo optato per l’inserimento di questa grafica che desse la sensazione di apertura, con una visuale di maggiore profondità, oltre che regalare un grande impatto visivo e dare ad una semplice camera d aletto, un tocco di carattere in più.
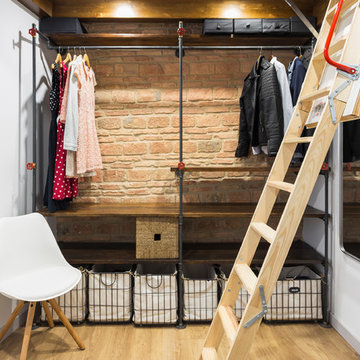
Fotos por José Chas
Inredning av ett industriellt litet walk-in-closet för könsneutrala, med öppna hyllor, skåp i mörkt trä och ljust trägolv
Inredning av ett industriellt litet walk-in-closet för könsneutrala, med öppna hyllor, skåp i mörkt trä och ljust trägolv
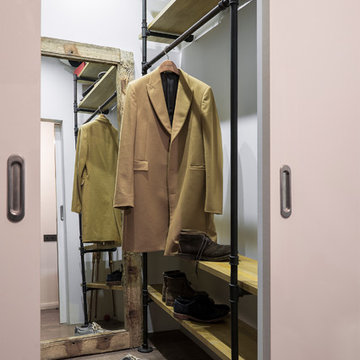
дизайнер Евгения Разуваева
Bild på ett litet industriellt walk-in-closet för män, med laminatgolv, öppna hyllor och brunt golv
Bild på ett litet industriellt walk-in-closet för män, med laminatgolv, öppna hyllor och brunt golv
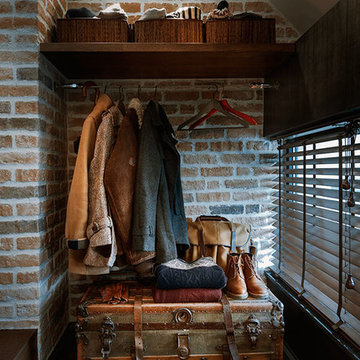
Architec Dimitar Karanikolov y Veneta Nikolova
Industriell inredning av ett litet walk-in-closet för män, med öppna hyllor
Industriell inredning av ett litet walk-in-closet för män, med öppna hyllor
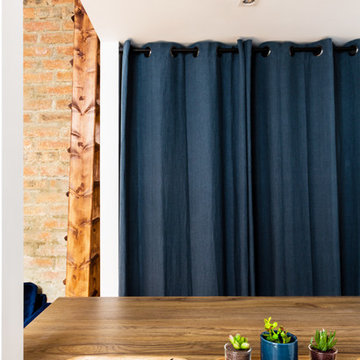
Le dressing entre deux murs, contient simplement un lot bien pensé d'étagères fixées sur crémaillères, et fermé par deux beaux rideaux en lin bleu pétrole, sur tringle noir mat pour coller au style industriel de l'ensemble. Le tissu vient apporter un peu de vie et de matière, que n'auraient pas apportées des portes classiques.
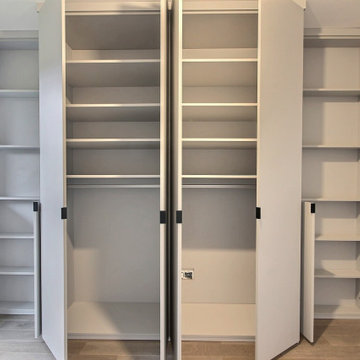
Appartement situé à Garches : Travaux de menuiseries sur mesure dans un appartement à Garches.
Création d’un muret dans la cuisine pour adosser une verrière, pose d’une verrière et d’une porte suspendue coulissante verrière avec traverses noires et verres transparents de chez Nevès pour fermer la cuisine.
Création de menuiseries de chez Nevès :
- Chambre enfants : dressing centrale avec portes ouvrants à la française sur charnières : tringles et étagères intérieures et deux bibliothèques faibles profondeurs aux extrémités, sans porte et étagères ouvertes,
- Salon : meuble TV/bibliothèque de rangements avec étagères ouvertes et espace TV en partie haute et portes ouvrants à la française sur charnières et étagères intérieures en partie basse, coloris galet,
- Salle à manger : buffet avec portes vitrées coulissantes verrières avec traverses noires et verres transparents en partie haute et portes ouvrants à la française sur charnières et étagères intérieures en partie basse, coloris galet.
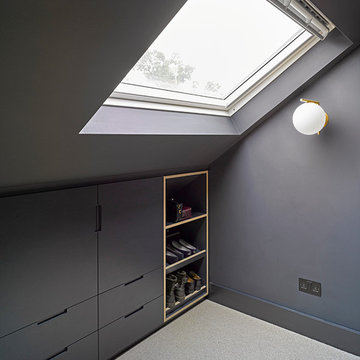
Photographer: Siobhan Doran
Idéer för små industriella garderober, med grå skåp och grått golv
Idéer för små industriella garderober, med grå skåp och grått golv
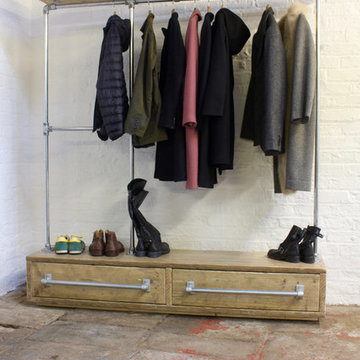
Отличный гардеробный шкаф, который можно поставить в прихожей, он не будет занимать много места, но будет вмещать в себя много вещей. На нем можно разместить как верхнюю одежду, так и обувь. Гардеробная выполнена из труб и массива дерева, трубы размещены так, что можно вещать и короткие куртки и длинные пальто, без страха, что они могут помяться!
71 foton på liten industriell garderob och förvaring
1
