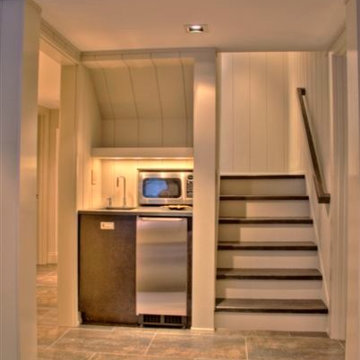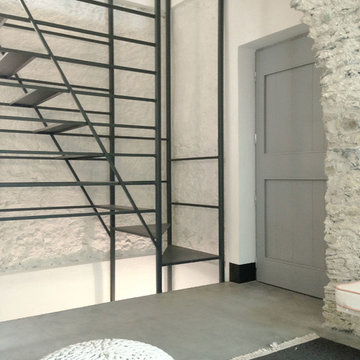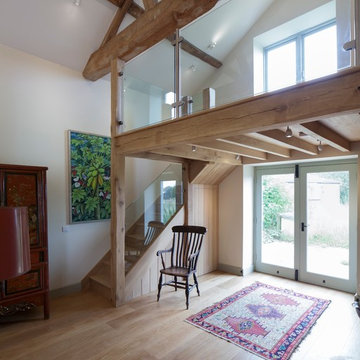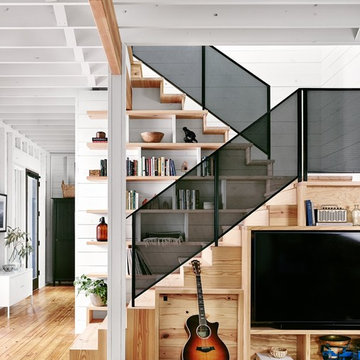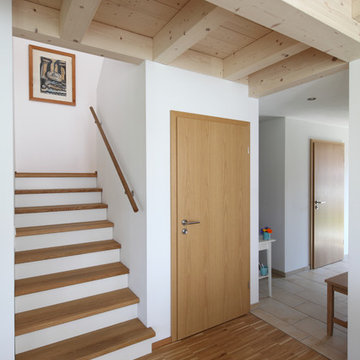325 foton på liten lantlig trappa
Sortera efter:
Budget
Sortera efter:Populärt i dag
1 - 20 av 325 foton
Artikel 1 av 3
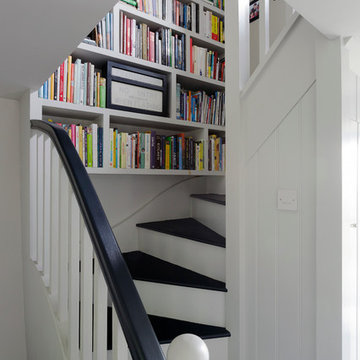
Cottage staircase
Exempel på en liten lantlig svängd trappa i trä, med sättsteg i målat trä
Exempel på en liten lantlig svängd trappa i trä, med sättsteg i målat trä

Whole Home design that encompasses a Modern Farmhouse aesthetic. Photos and design by True Identity Concepts.
Idéer för små lantliga l-trappor, med heltäckningsmatta, sättsteg med heltäckningsmatta och räcke i metall
Idéer för små lantliga l-trappor, med heltäckningsmatta, sättsteg med heltäckningsmatta och räcke i metall
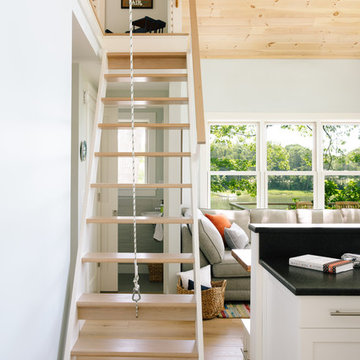
Integrity from Marvin Windows and Doors open this tiny house up to a larger-than-life ocean view.
Bild på en liten lantlig rak trappa i trä, med öppna sättsteg och räcke i trä
Bild på en liten lantlig rak trappa i trä, med öppna sättsteg och räcke i trä
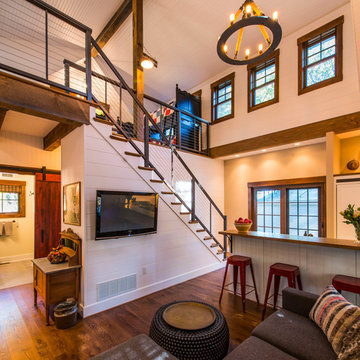
The 800 square-foot guest cottage is located on the footprint of a slightly smaller original cottage that was built three generations ago. With a failing structural system, the existing cottage had a very low sloping roof, did not provide for a lot of natural light and was not energy efficient. Utilizing high performing windows, doors and insulation, a total transformation of the structure occurred. A combination of clapboard and shingle siding, with standout touches of modern elegance, welcomes guests to their cozy retreat.
The cottage consists of the main living area, a small galley style kitchen, master bedroom, bathroom and sleeping loft above. The loft construction was a timber frame system utilizing recycled timbers from the Balsams Resort in northern New Hampshire. The stones for the front steps and hearth of the fireplace came from the existing cottage’s granite chimney. Stylistically, the design is a mix of both a “Cottage” style of architecture with some clean and simple “Tech” style features, such as the air-craft cable and metal railing system. The color red was used as a highlight feature, accentuated on the shed dormer window exterior frames, the vintage looking range, the sliding doors and other interior elements.
Photographer: John Hession

Inspiration för små lantliga u-trappor i trä, med sättsteg i trä och räcke i trä
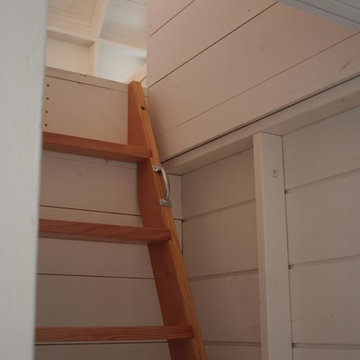
Ship's ladder accessing the sleeping loft of the main bunkhouse.
Exempel på en liten lantlig rak trappa i trä, med öppna sättsteg
Exempel på en liten lantlig rak trappa i trä, med öppna sättsteg
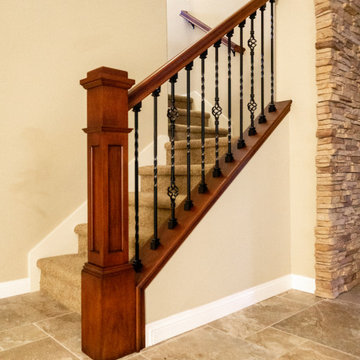
Farmhouse, Craftsman Wrought Iron staircase remodel using rich Mahogany stained handrails, box posts and wall caps with black wrought iron spindles featuring alternating baskets and straight twisted iron balusters
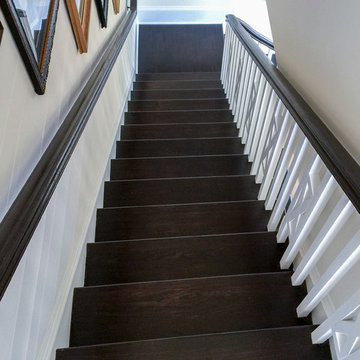
We had the wonderful opportunity to build this sophisticated staircase in one of the state-of-the-art Fitness Center
offered by a very discerning golf community in Loudoun County; we demonstrate with this recent sample our superior
craftsmanship and expertise in designing and building this fine custom-crafted stairway. Our design/manufacturing
team was able to bring to life blueprints provided to the selected builder; it matches perfectly the designer’s goal to
create a setting of refined and relaxed elegance. CSC 1976-2020 © Century Stair Company ® All rights reserved.
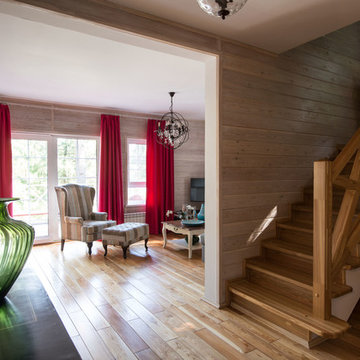
Ксения Розанцева
Лариса Шатская
Idéer för en liten lantlig u-trappa i trä, med sättsteg i trä
Idéer för en liten lantlig u-trappa i trä, med sättsteg i trä

Builder: Boone Construction
Photographer: M-Buck Studio
This lakefront farmhouse skillfully fits four bedrooms and three and a half bathrooms in this carefully planned open plan. The symmetrical front façade sets the tone by contrasting the earthy textures of shake and stone with a collection of crisp white trim that run throughout the home. Wrapping around the rear of this cottage is an expansive covered porch designed for entertaining and enjoying shaded Summer breezes. A pair of sliding doors allow the interior entertaining spaces to open up on the covered porch for a seamless indoor to outdoor transition.
The openness of this compact plan still manages to provide plenty of storage in the form of a separate butlers pantry off from the kitchen, and a lakeside mudroom. The living room is centrally located and connects the master quite to the home’s common spaces. The master suite is given spectacular vistas on three sides with direct access to the rear patio and features two separate closets and a private spa style bath to create a luxurious master suite. Upstairs, you will find three additional bedrooms, one of which a private bath. The other two bedrooms share a bath that thoughtfully provides privacy between the shower and vanity.
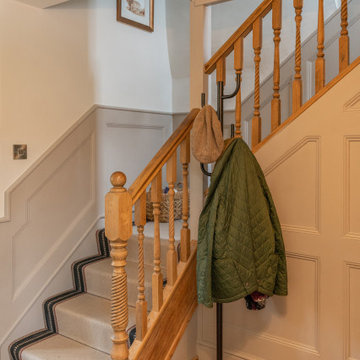
Exempel på en liten lantlig l-trappa, med heltäckningsmatta, sättsteg med heltäckningsmatta och räcke i trä
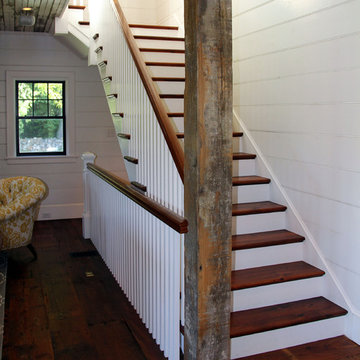
Todd Tully Danner, AIA, IIDA
Inspiration för små lantliga l-trappor i trä, med sättsteg i trä
Inspiration för små lantliga l-trappor i trä, med sättsteg i trä
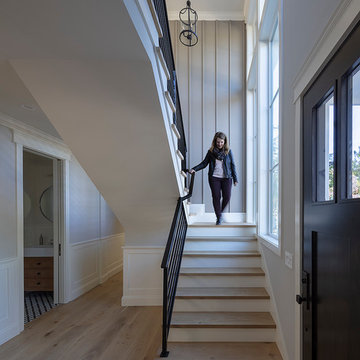
Architecture & Interior Design By Arch Studio, Inc.
Photography by Eric Rorer
Lantlig inredning av en liten u-trappa i trä, med sättsteg i trä och räcke i metall
Lantlig inredning av en liten u-trappa i trä, med sättsteg i trä och räcke i metall
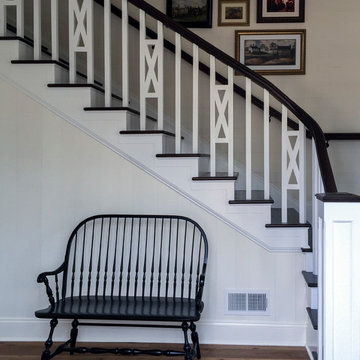
We had the wonderful opportunity to build this sophisticated staircase in one of the state-of-the-art Fitness Center
offered by a very discerning golf community in Loudoun County; we demonstrate with this recent sample our superior
craftsmanship and expertise in designing and building this fine custom-crafted stairway. Our design/manufacturing
team was able to bring to life blueprints provided to the selected builder; it matches perfectly the designer’s goal to
create a setting of refined and relaxed elegance. CSC 1976-2020 © Century Stair Company ® All rights reserved.
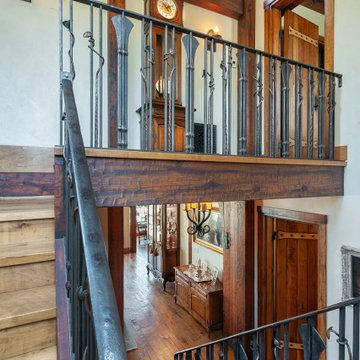
Old World European, Country Cottage. Three separate cottages make up this secluded village over looking a private lake in an old German, English, and French stone villa style. Hand scraped arched trusses, wide width random walnut plank flooring, distressed dark stained raised panel cabinetry, and hand carved moldings make these traditional farmhouse cottage buildings look like they have been here for 100s of years. Newly built of old materials, and old traditional building methods, including arched planked doors, leathered stone counter tops, stone entry, wrought iron straps, and metal beam straps. The Lake House is the first, a Tudor style cottage with a slate roof, 2 bedrooms, view filled living room open to the dining area, all overlooking the lake. The Carriage Home fills in when the kids come home to visit, and holds the garage for the whole idyllic village. This cottage features 2 bedrooms with on suite baths, a large open kitchen, and an warm, comfortable and inviting great room. All overlooking the lake. The third structure is the Wheel House, running a real wonderful old water wheel, and features a private suite upstairs, and a work space downstairs. All homes are slightly different in materials and color, including a few with old terra cotta roofing. Project Location: Ojai, California. Project designed by Maraya Interior Design. From their beautiful resort town of Ojai, they serve clients in Montecito, Hope Ranch, Malibu and Calabasas, across the tri-county area of Santa Barbara, Ventura and Los Angeles, south to Hidden Hills.
325 foton på liten lantlig trappa
1
