530 foton på liten maritim entré
Sortera efter:
Budget
Sortera efter:Populärt i dag
1 - 20 av 530 foton
Artikel 1 av 3

This cozy lake cottage skillfully incorporates a number of features that would normally be restricted to a larger home design. A glance of the exterior reveals a simple story and a half gable running the length of the home, enveloping the majority of the interior spaces. To the rear, a pair of gables with copper roofing flanks a covered dining area that connects to a screened porch. Inside, a linear foyer reveals a generous staircase with cascading landing. Further back, a centrally placed kitchen is connected to all of the other main level entertaining spaces through expansive cased openings. A private study serves as the perfect buffer between the homes master suite and living room. Despite its small footprint, the master suite manages to incorporate several closets, built-ins, and adjacent master bath complete with a soaker tub flanked by separate enclosures for shower and water closet. Upstairs, a generous double vanity bathroom is shared by a bunkroom, exercise space, and private bedroom. The bunkroom is configured to provide sleeping accommodations for up to 4 people. The rear facing exercise has great views of the rear yard through a set of windows that overlook the copper roof of the screened porch below.
Builder: DeVries & Onderlinde Builders
Interior Designer: Vision Interiors by Visbeen
Photographer: Ashley Avila Photography

Spacecrafting Photography
Inspiration för ett litet maritimt kapprum, med vita väggar, heltäckningsmatta, en enkeldörr, en vit dörr och beiget golv
Inspiration för ett litet maritimt kapprum, med vita väggar, heltäckningsmatta, en enkeldörr, en vit dörr och beiget golv
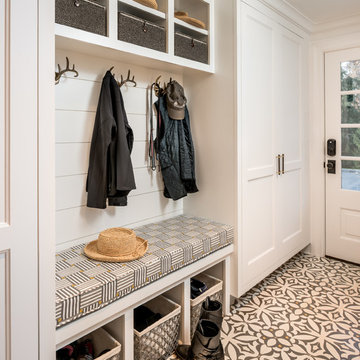
Photos by: Angle Eye Photography
Interior Decor by: Francesca Rudin
Foto på ett litet maritimt kapprum, med vita väggar, klinkergolv i keramik, en enkeldörr, en vit dörr och flerfärgat golv
Foto på ett litet maritimt kapprum, med vita väggar, klinkergolv i keramik, en enkeldörr, en vit dörr och flerfärgat golv
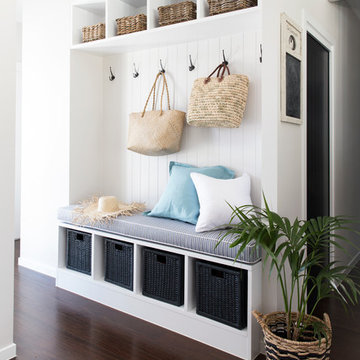
Interior Design by Donna Guyler Design
Inredning av ett maritimt litet kapprum, med mörkt trägolv och vita väggar
Inredning av ett maritimt litet kapprum, med mörkt trägolv och vita väggar
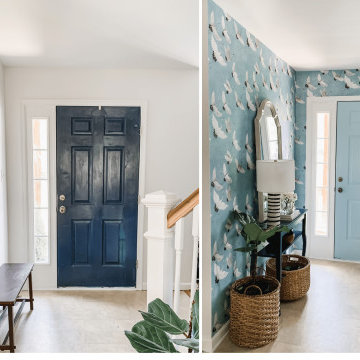
This bland entry was transformed with wallpaper and a narrow console table perfect for a small space. The mirror reflects light from the front door and creates and open and inviting place for guests to enter.
The woven shoe basket collects shoes, coats and backpacks for ease of grabbing on the way out the door.
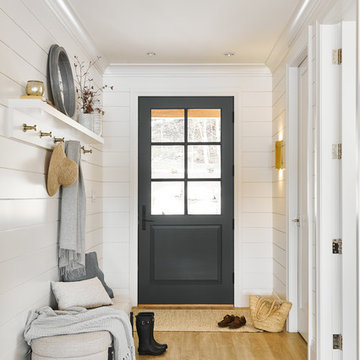
Joshua Lawrence
Inredning av en maritim liten ingång och ytterdörr, med vita väggar, vinylgolv, en enkeldörr, en grå dörr och beiget golv
Inredning av en maritim liten ingång och ytterdörr, med vita väggar, vinylgolv, en enkeldörr, en grå dörr och beiget golv
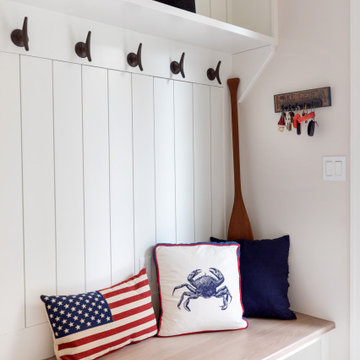
www.genevacabinet.com, Geneva Cabinet Company, Lake Geneva, WI, built in nautical hooks, cubbies and seat
Idéer för att renovera ett litet maritimt kapprum, med beige väggar, klinkergolv i porslin och beiget golv
Idéer för att renovera ett litet maritimt kapprum, med beige väggar, klinkergolv i porslin och beiget golv
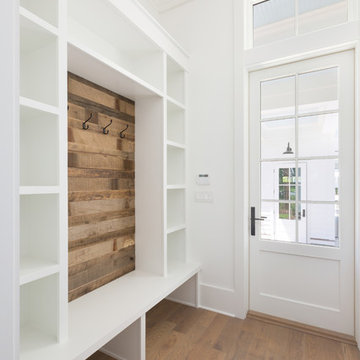
Inspiration för ett litet maritimt kapprum, med vita väggar, mellanmörkt trägolv, en enkeldörr, en vit dörr och brunt golv
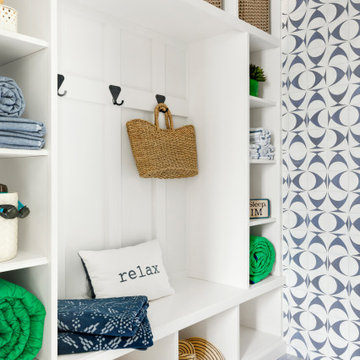
Idéer för att renovera en liten maritim entré, med blå väggar, klinkergolv i porslin och blått golv

This Cape Cod house on Hyannis Harbor was designed to capture the views of the harbor. Coastal design elements such as ship lap, compass tile, and muted coastal colors come together to create an ocean feel.
Photography: Joyelle West
Designer: Christine Granfield

Situated on the north shore of Birch Point this high-performance beach home enjoys a view across Boundary Bay to White Rock, BC and the BC Coastal Range beyond. Designed for indoor, outdoor living the many decks, patios, porches, outdoor fireplace, and firepit welcome friends and family to gather outside regardless of the weather.
From a high-performance perspective this home was built to and certified by the Department of Energy’s Zero Energy Ready Home program and the EnergyStar program. In fact, an independent testing/rating agency was able to show that the home will only use 53% of the energy of a typical new home, all while being more comfortable and healthier. As with all high-performance homes we find a sweet spot that returns an excellent, comfortable, healthy home to the owners, while also producing a building that minimizes its environmental footprint.
Design by JWR Design
Photography by Radley Muller Photography
Interior Design by Markie Nelson Interior Design

Light and connections to gardens is brought about by simple alterations to an existing 1980 duplex. New fences and timber screens frame the street entry and provide sense of privacy while painting connection to the street. Extracting some components provides for internal courtyards that flood light to the interiors while creating valuable outdoor spaces for dining and relaxing.
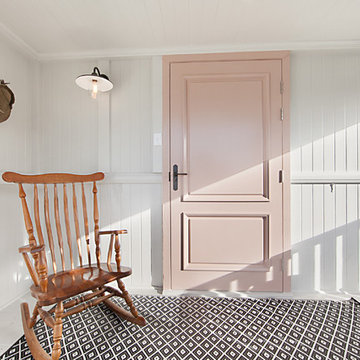
The small front verandah was given a dose of colour with the perfect shade of blush pink for the door, and was complimented by a black wall light.
Foto på en liten maritim entré
Foto på en liten maritim entré
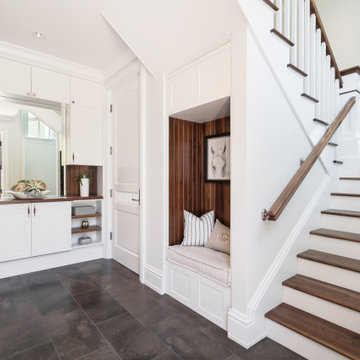
Equestrian style mudroom mimics elegant Barbados barn and tack room. Equipped with benches for seating, built in cabinetry for storage, and coat closet.

Giraffe entry door with Vietnamese entry "dong." Tropical garden leads through entry into open vaulted living area.
Inspiration för en liten maritim ingång och ytterdörr, med vita väggar, ljust trägolv, en dubbeldörr, mörk trädörr och brunt golv
Inspiration för en liten maritim ingång och ytterdörr, med vita väggar, ljust trägolv, en dubbeldörr, mörk trädörr och brunt golv
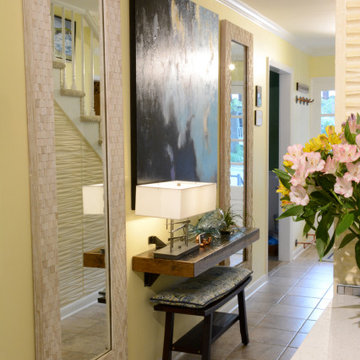
Entry for a Luxury Beach House. Function should be the core of all designs. This small Foyer features a coat and shoe drop-off at the front door. Our custom floating shelf and bench is both practical and unobtrusive. Large mirrors are for self checks, while distributing light throughout the space and adding an illusion of more space.
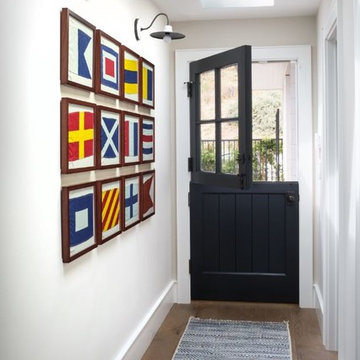
Idéer för att renovera en liten maritim ingång och ytterdörr, med vita väggar, mellanmörkt trägolv, en tvådelad stalldörr, en svart dörr och brunt golv
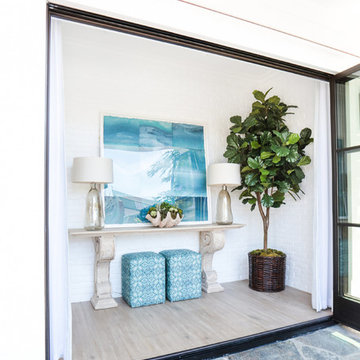
Interior Design by Blackband Design
Home Build | Design | Materials by Graystone Custom Builders
Photography by Tessa Neustadt
Bild på en liten maritim entré, med vita väggar och ljust trägolv
Bild på en liten maritim entré, med vita väggar och ljust trägolv
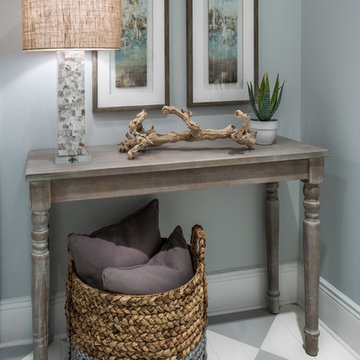
Tranquil guest house entry, with a weathered console, lucite and shell lamp, abstract beachscape prints and driftwood.
Bild på en liten maritim foajé, med grå väggar och målat trägolv
Bild på en liten maritim foajé, med grå väggar och målat trägolv
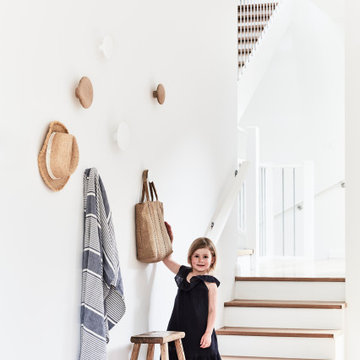
Entry in the Coogee family home
Inspiration för en liten maritim foajé, med vita väggar, ljust trägolv, en enkeldörr och glasdörr
Inspiration för en liten maritim foajé, med vita väggar, ljust trägolv, en enkeldörr och glasdörr
530 foton på liten maritim entré
1